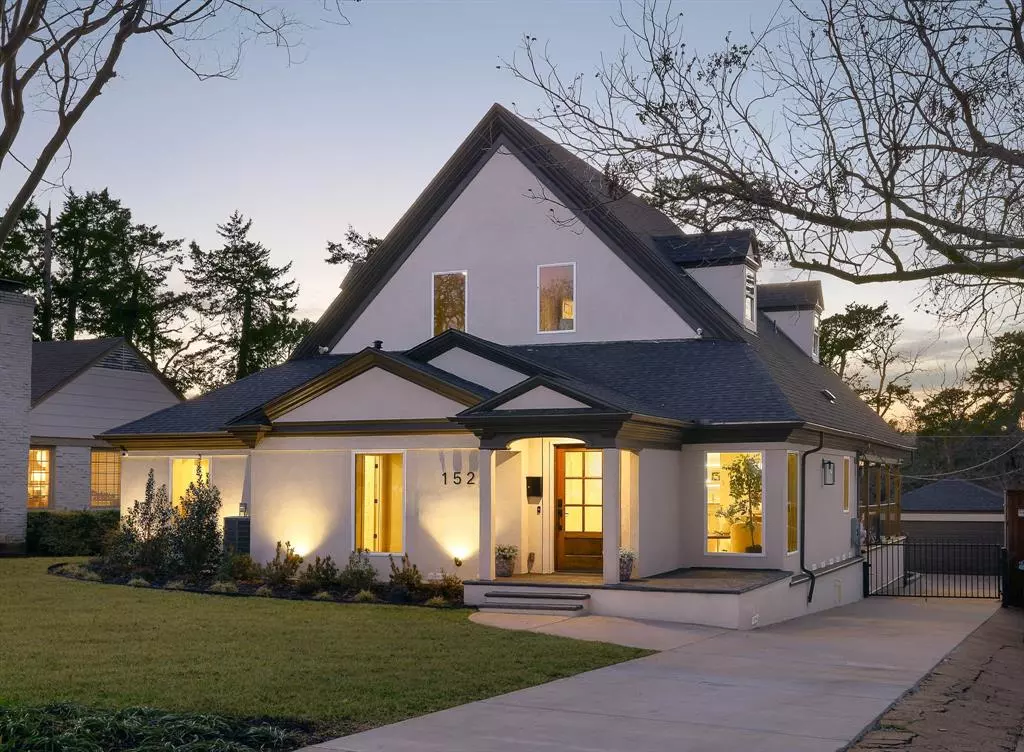$1,700,000
For more information regarding the value of a property, please contact us for a free consultation.
1527 Oak Knoll Street Dallas, TX 75208
4 Beds
5 Baths
3,447 SqFt
Key Details
Property Type Single Family Home
Sub Type Single Family Residence
Listing Status Sold
Purchase Type For Sale
Square Footage 3,447 sqft
Price per Sqft $493
Subdivision East Kessler
MLS Listing ID 20835581
Sold Date 02/21/25
Style A-Frame,Other
Bedrooms 4
Full Baths 3
Half Baths 2
HOA Y/N None
Year Built 1947
Annual Tax Amount $15,104
Lot Size 10,628 Sqft
Acres 0.244
Property Sub-Type Single Family Residence
Property Description
This East Kessler beauty is absolute perfection. Taken to the studs and completely reimagined during a permitted remodel, the home offers luxurious features in peaceful Kessler with the reassurance that no detail was overlooked. The custom kitchen features leathered Taj Mahal quartzite, reeded custom cabinetry, a hidden pantry, Fisher and Paykel appliances, and a Brizzo touch faucet. Downstairs, you'll find two living areas, a dining area, office, guest suite, a half bath, and an expanded primary suite. The primary suite is a lesson in tranquility with its designer lighting, moroccan tile, leathered quartzite, and Kohler fixtures including a wet room with a rainhead and handshower, and a custom closet with private laundry connections. Oversized windows in both the living room and game room highlight majestic foliage, including the Japanese maple when it's in bloom. The 2 remaining guest bedrooms, main laundry room, and the expansive gameroom with its own wetbar and half bath provide a perfect separation upstairs. Entertain guests on the oversized covered patio or in the pool-sized backyard.
Location
State TX
County Dallas
Direction GPS is accurate.
Rooms
Dining Room 1
Interior
Interior Features Built-in Features, Built-in Wine Cooler, Cable TV Available, Cathedral Ceiling(s), Chandelier, Decorative Lighting, Double Vanity, Eat-in Kitchen, Flat Screen Wiring, High Speed Internet Available, In-Law Suite Floorplan, Kitchen Island, Pantry, Smart Home System, Sound System Wiring, Vaulted Ceiling(s), Walk-In Closet(s), Wet Bar
Flooring Carpet, Hardwood, Tile
Appliance Commercial Grade Range, Commercial Grade Vent, Dishwasher, Disposal, Plumbed For Gas in Kitchen, Refrigerator, Tankless Water Heater, Vented Exhaust Fan
Laundry Utility Room, Full Size W/D Area, Washer Hookup, Other
Exterior
Exterior Feature Courtyard, Covered Patio/Porch, Garden(s), Rain Gutters, Lighting, Private Yard
Garage Spaces 2.0
Utilities Available Alley, Asphalt, Cable Available, City Sewer, City Water, Electricity Available, Individual Gas Meter, Individual Water Meter, Natural Gas Available, Overhead Utilities, Phone Available, Sewer Available
Roof Type Composition
Total Parking Spaces 2
Garage Yes
Building
Lot Description Few Trees, Interior Lot, Landscaped, Lrg. Backyard Grass, Sprinkler System
Story Two
Foundation Pillar/Post/Pier
Level or Stories Two
Structure Type Stucco
Schools
Elementary Schools Rosemont
Middle Schools Greiner
High Schools Sunset
School District Dallas Isd
Others
Ownership See Agent
Acceptable Financing Cash, Conventional
Listing Terms Cash, Conventional
Financing Cash
Special Listing Condition Aerial Photo
Read Less
Want to know what your home might be worth? Contact us for a FREE valuation!

Our team is ready to help you sell your home for the highest possible price ASAP

©2025 North Texas Real Estate Information Systems.
Bought with Yulia Burt • VIP Realty

