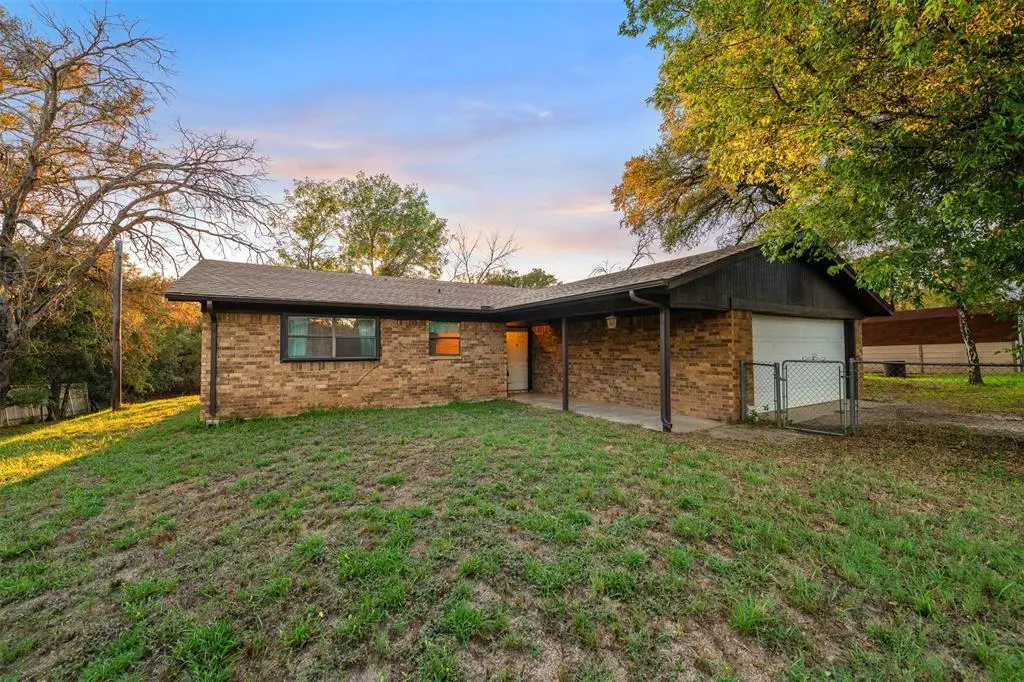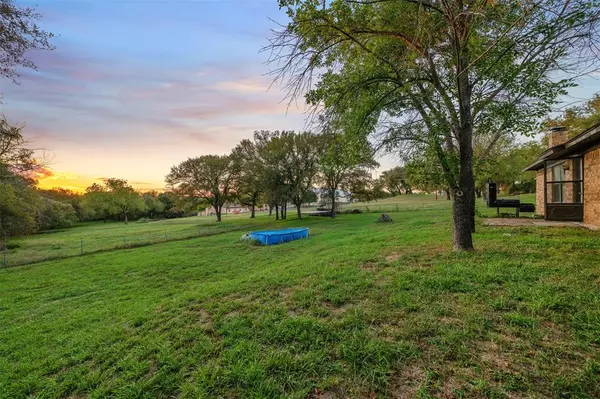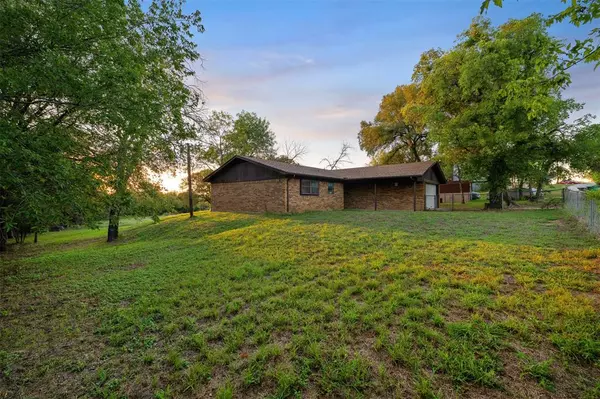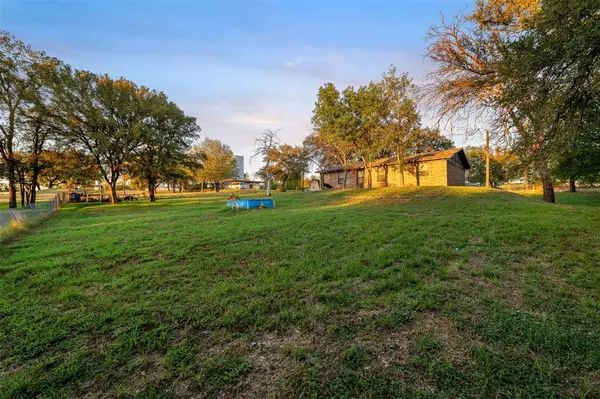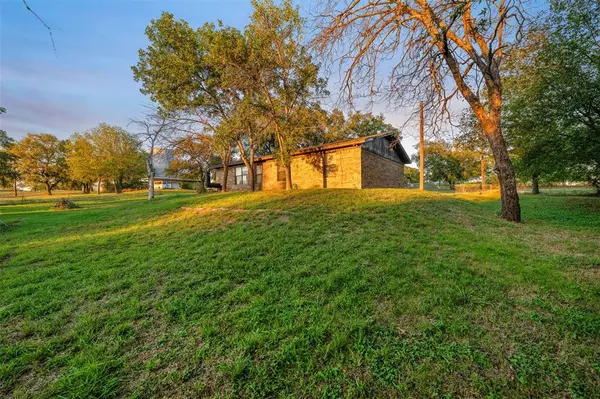$255,000
For more information regarding the value of a property, please contact us for a free consultation.
140 Parsonage Street Reno, TX 76020
3 Beds
2 Baths
1,317 SqFt
Key Details
Property Type Single Family Home
Sub Type Single Family Residence
Listing Status Sold
Purchase Type For Sale
Square Footage 1,317 sqft
Price per Sqft $193
Subdivision Unknown
MLS Listing ID 20728169
Sold Date 01/17/25
Bedrooms 3
Full Baths 2
HOA Y/N None
Year Built 1985
Annual Tax Amount $3,781
Lot Size 0.500 Acres
Acres 0.5
Property Description
Discover your ideal home in this charming 3-bedroom, 2-bath brick residence situated on a picturesque half-acre lot. Enjoy stunning sunsets from your backyard while surrounded by nature, including deer roaming freely behind the property. Located on a peaceful private road with no through access, you'll benefit from added security with nearby Reno police department, city hall, Walnut Creek Baptist Church, Reno Elementary school, and a fire department just moments away. Inside, the spacious layout features inviting vaulted ceilings and a kitchen equipped with stainless steel appliances. Embrace country living with the opportunity to raise chickens and livestock right on your own property! Ask your lender about this USDA qualifying home for a 0% down payment so that you won't miss out on this unique piece of paradise!
Location
State TX
County Parker
Direction Heading West on Reno Rd, Turn left onto Parsonage Street across from the fire department, city hall and police department. Home will be on your right.
Rooms
Dining Room 1
Interior
Interior Features Decorative Lighting, Eat-in Kitchen, High Speed Internet Available, Vaulted Ceiling(s), Walk-In Closet(s)
Heating Electric, Fireplace(s)
Cooling Electric
Flooring Carpet, Ceramic Tile, Linoleum
Fireplaces Number 1
Fireplaces Type Blower Fan, Brick, Wood Burning
Equipment Satellite Dish
Appliance Dishwasher, Electric Cooktop, Electric Oven, Refrigerator
Heat Source Electric, Fireplace(s)
Laundry Electric Dryer Hookup, Utility Room, Full Size W/D Area, Washer Hookup
Exterior
Exterior Feature Covered Patio/Porch, Rain Gutters
Garage Spaces 2.0
Fence Back Yard, Chain Link, Front Yard, Wood
Pool Above Ground
Utilities Available City Water, Septic
Roof Type Composition
Total Parking Spaces 2
Garage Yes
Private Pool 1
Building
Lot Description Few Trees, Interior Lot, Lrg. Backyard Grass
Story One
Foundation Slab
Level or Stories One
Structure Type Brick,Siding
Schools
Elementary Schools Reno
Middle Schools Springtown
High Schools Springtown
School District Springtown Isd
Others
Restrictions No Known Restriction(s)
Ownership Bobby Reavaes & Whitney Killingsworth
Acceptable Financing Cash, Conventional, FHA, FHA Assumable, USDA Loan, VA Loan
Listing Terms Cash, Conventional, FHA, FHA Assumable, USDA Loan, VA Loan
Financing Cash
Special Listing Condition Aerial Photo
Read Less
Want to know what your home might be worth? Contact us for a FREE valuation!

Our team is ready to help you sell your home for the highest possible price ASAP

©2025 North Texas Real Estate Information Systems.
Bought with Joe Patino Jr. • Century 21 Alliance Properties

