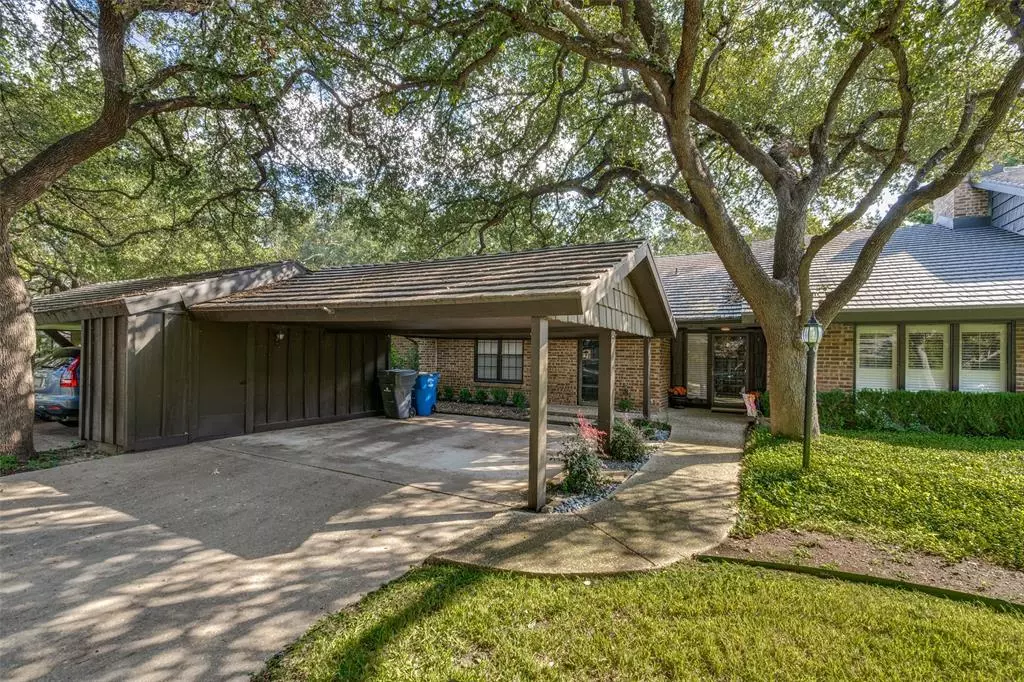$570,000
For more information regarding the value of a property, please contact us for a free consultation.
7045 Helsem Way #183 Dallas, TX 75230
2 Beds
2 Baths
2,018 SqFt
Key Details
Property Type Townhouse
Sub Type Townhouse
Listing Status Sold
Purchase Type For Sale
Square Footage 2,018 sqft
Price per Sqft $282
Subdivision Hillcrest Villa Condo
MLS Listing ID 20774697
Sold Date 01/09/25
Style Traditional
Bedrooms 2
Full Baths 2
HOA Fees $438/mo
HOA Y/N Mandatory
Year Built 1974
Annual Tax Amount $9,725
Lot Size 16.552 Acres
Acres 16.552
Property Description
1 Story in Hillcrest Villas. This gorgeous 2 bedroom traditional home will amaze you with charm. Hardwood floors in all main areas. Picture frame paneling & beam ceilings throughout the living room, dining & breakfast nook. Both living rooms are oversized which can accommodate large furniture. The second living room features built in cabinets and desk. The recent updates have included a 2022 HVAC system with a 10 year transferable warranty, 2024 water heater with transferable warranty, and 2023 attic insulation. Kitchen feature tons of cabinets, granite counter tops, tile backslash, and all stainless steel appliances. Additional home features include plantation shutters, granite counter tops in baths, built ins throughout. Carport includes additional storge. Backyard has large pebble paved back porch allows for large space to entertain family or guest has easy access with multiple sliding glass doors. present washer, dryer and 2024 refrigerator to remain at no additional cost to buyer. Conveniently locate 5 minutes from Central Forest Shopping Center, Medical City Hospital, Costco 635 & 75, many restaurants and Preston Forest Village.
Location
State TX
County Dallas
Community Club House, Curbs, Park, Pool, Sauna, Sidewalks, Tennis Court(S)
Direction Use GPS
Rooms
Dining Room 1
Interior
Interior Features Built-in Features, Cable TV Available, Decorative Lighting, High Speed Internet Available, Walk-In Closet(s)
Heating Central, Electric
Cooling Ceiling Fan(s), Central Air, Electric
Flooring Carpet, Ceramic Tile, Combination, Hardwood
Fireplaces Number 1
Fireplaces Type Brick, Gas, Living Room, Wood Burning
Appliance Dishwasher, Disposal, Electric Oven, Electric Range, Electric Water Heater, Microwave, Refrigerator, Vented Exhaust Fan
Heat Source Central, Electric
Laundry Electric Dryer Hookup, Utility Room, Full Size W/D Area, Washer Hookup
Exterior
Exterior Feature Rain Gutters, Storage
Carport Spaces 2
Fence Back Yard, Fenced, Wood
Community Features Club House, Curbs, Park, Pool, Sauna, Sidewalks, Tennis Court(s)
Utilities Available All Weather Road, Cable Available, City Sewer, City Water, Community Mailbox, Concrete, Curbs, Electricity Available, Master Gas Meter, Master Water Meter, Natural Gas Available, Overhead Utilities, Sewer Available, Sidewalk
Roof Type Metal
Total Parking Spaces 2
Garage No
Building
Lot Description Few Trees, Level, Sprinkler System
Story One
Foundation Slab
Level or Stories One
Structure Type Brick,Wood
Schools
Elementary Schools Kramer
Middle Schools Benjamin Franklin
High Schools Hillcrest
School District Dallas Isd
Others
Ownership Contact Agent
Acceptable Financing Cash, Conventional, FHA, VA Loan
Listing Terms Cash, Conventional, FHA, VA Loan
Financing Cash
Special Listing Condition Right of First Refusal
Read Less
Want to know what your home might be worth? Contact us for a FREE valuation!

Our team is ready to help you sell your home for the highest possible price ASAP

©2025 North Texas Real Estate Information Systems.
Bought with Bryan Lipchitz • Rogers Healy and Associates

