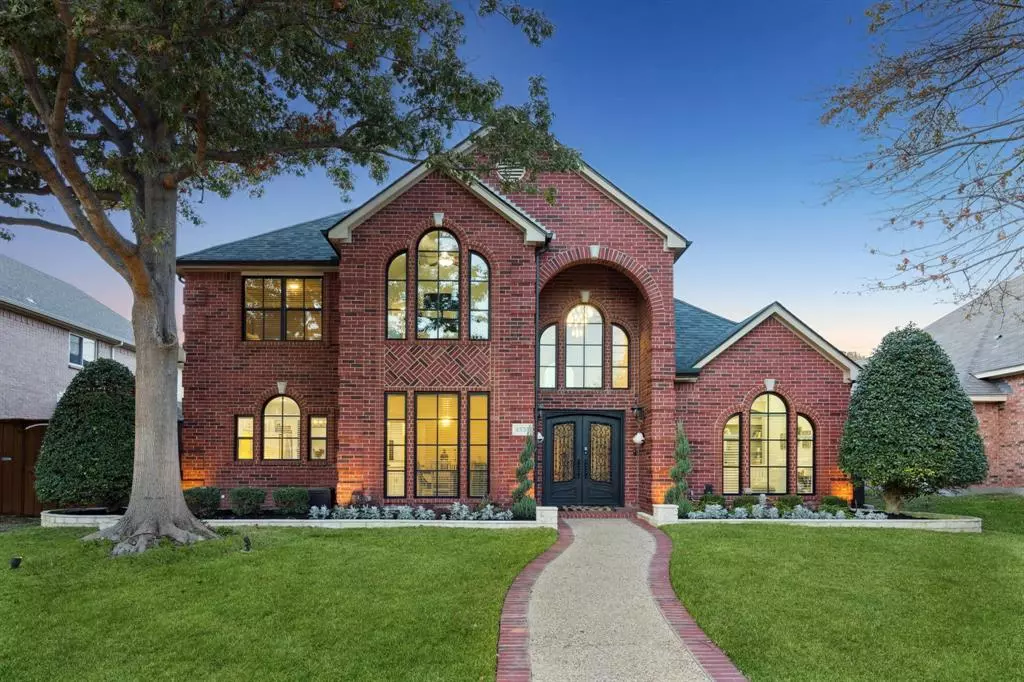$750,000
For more information regarding the value of a property, please contact us for a free consultation.
4537 Lone Tree Drive Plano, TX 75093
4 Beds
4 Baths
3,158 SqFt
Key Details
Property Type Single Family Home
Sub Type Single Family Residence
Listing Status Sold
Purchase Type For Sale
Square Footage 3,158 sqft
Price per Sqft $237
Subdivision Wentworth Estates V Ph Ii
MLS Listing ID 20790796
Sold Date 01/07/25
Style Traditional
Bedrooms 4
Full Baths 3
Half Baths 1
HOA Fees $38/ann
HOA Y/N Mandatory
Year Built 1996
Annual Tax Amount $11,259
Lot Size 7,840 Sqft
Acres 0.18
Property Description
Welcome to your dream home in the heart of Plano, perfectly located within the highly acclaimed Plano West schools! This stunning home boasts elegant hardwood flooring and an impressive custom front iron door that opens to a bright, inviting living space with soaring ceilings and built-in speakers, perfect for entertaining or relaxing. The spacious kitchen is a chef's delight, thoughtfully designed for both cooking and entertaining, making it the heart of the home. A private office downstairs provides a quiet space for work or study. Upstairs features three cozy bedrooms, two full baths, and a versatile media-game room ideal for family fun or movie nights. A secondary staircase offers easy access to the game room for added convenience. Step outside to your private backyard oasis! Enjoy putting practice on your very own putting green, unwind in the sparkling pool and hot tub, or host a barbecue at the outdoor kitchen. A privacy fence encloses the driveway, adding to the seclusion and security of your outdoor space. Recent updates include a new roof, energy-efficient windows throughout, a side yard access door, and upgraded pool pump. This home has it all and is a must see!
Location
State TX
County Collin
Community Sidewalks
Direction See GPS
Rooms
Dining Room 2
Interior
Interior Features Cable TV Available, Granite Counters, Kitchen Island, Multiple Staircases, Natural Woodwork, Open Floorplan, Pantry, Sound System Wiring, Walk-In Closet(s)
Heating Central, Natural Gas, Zoned
Cooling Ceiling Fan(s), Central Air, Electric, Zoned
Flooring Carpet, Tile, Wood
Fireplaces Number 1
Fireplaces Type Gas Logs, Living Room
Appliance Gas Cooktop
Heat Source Central, Natural Gas, Zoned
Laundry Electric Dryer Hookup, Full Size W/D Area, Washer Hookup
Exterior
Exterior Feature Built-in Barbecue, Outdoor Kitchen
Garage Spaces 2.0
Fence Wood
Pool Heated, In Ground, Outdoor Pool
Community Features Sidewalks
Utilities Available City Sewer, City Water, Sidewalk
Roof Type Composition
Total Parking Spaces 2
Garage Yes
Private Pool 1
Building
Lot Description Interior Lot, Landscaped
Story Two
Foundation Slab
Level or Stories Two
Structure Type Brick,Frame,Wood
Schools
Elementary Schools Hightower
Middle Schools Frankford
High Schools Shepton
School District Plano Isd
Others
Ownership See Tax
Acceptable Financing 1031 Exchange, Cash, FHA, Lease Back
Listing Terms 1031 Exchange, Cash, FHA, Lease Back
Financing Conventional
Read Less
Want to know what your home might be worth? Contact us for a FREE valuation!

Our team is ready to help you sell your home for the highest possible price ASAP

©2025 North Texas Real Estate Information Systems.
Bought with Kristi Drayovitch • Monument Realty

