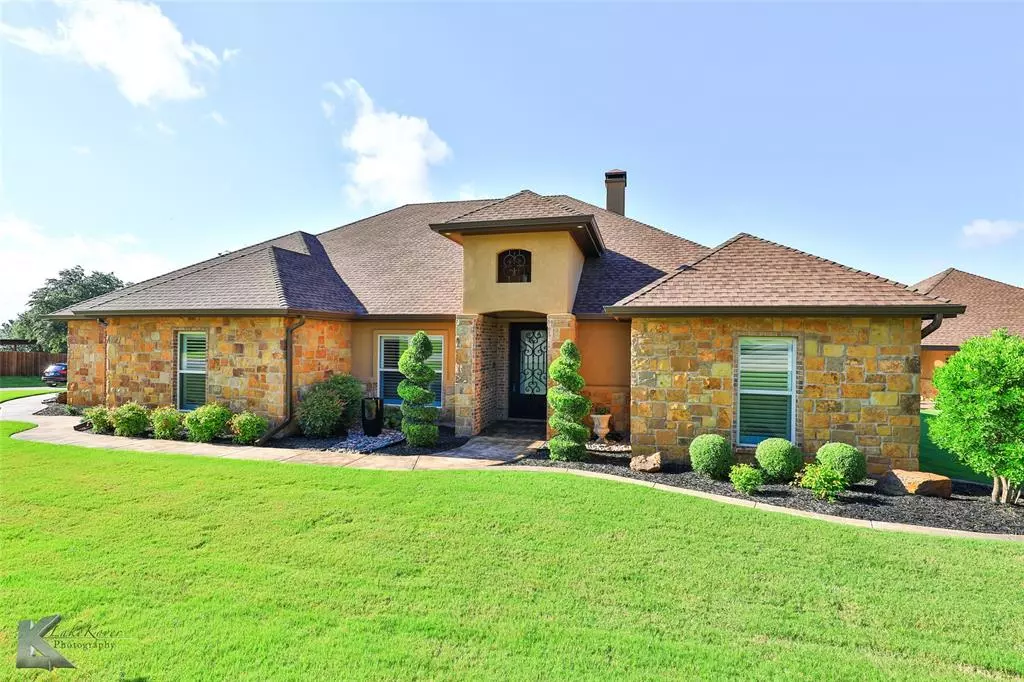$699,000
For more information regarding the value of a property, please contact us for a free consultation.
110 Benton Drive Tuscola, TX 79562
4 Beds
3 Baths
2,695 SqFt
Key Details
Property Type Single Family Home
Sub Type Single Family Residence
Listing Status Sold
Purchase Type For Sale
Square Footage 2,695 sqft
Price per Sqft $259
Subdivision Sandstone
MLS Listing ID 20646983
Sold Date 01/03/25
Style Traditional
Bedrooms 4
Full Baths 3
HOA Fees $41/ann
HOA Y/N Mandatory
Year Built 2015
Lot Size 1.056 Acres
Acres 1.056
Property Sub-Type Single Family Residence
Property Description
Welcome home to this stunning executive home on just over one acre. Located in the gorgeous, secluded Sandstone Subdivision, you'll enjoy timeless luxury in this immaculate, four bedroom, three bath home. This property features custom plantation shutters, engineered hardwood floors, built-in cabinetry and the TVs convey. The dream kitchen is equipped with GE stainless steel appliances, a large granite island and farmhouse sink. Nearby you'll find the wine bar with a built-in beverage cooler and amazing walk-in pantry. You'll love the oversized 37 x 30 ft 3-car garage with room for that big truck or SUV along with a sizable detached 2-car garage complete with a full bathroom and plenty of space for a workshop. Take your pick of the two covered patios with spectacular views of Cedar Gap. Step down to the pergola with outdoor kitchen and pizza oven. Enjoy the gorgeous, landscaped yard with stunning topiaries and a grove of live oaks. Come make this your home today!
Location
State TX
County Taylor
Direction Head south on 83 84 approx. 1.4 miles. Turn right on CR 150, drive 2 miles, turn right at CR 650, turn right into Sandstone subdivision (either entrance), turn right onto Cedar Creek Ranch Trail, drive .4 miles, house is on the right.
Rooms
Dining Room 1
Interior
Interior Features Built-in Wine Cooler, Chandelier, Decorative Lighting, Granite Counters, Kitchen Island, Pantry
Heating Central, Electric
Cooling Central Air, Electric
Flooring Carpet, Hardwood, Tile
Fireplaces Number 2
Fireplaces Type Living Room, Outside, Wood Burning
Appliance Dishwasher, Disposal, Electric Cooktop, Electric Oven, Microwave, Refrigerator
Heat Source Central, Electric
Laundry Electric Dryer Hookup, Washer Hookup
Exterior
Exterior Feature Covered Courtyard, Covered Patio/Porch, Rain Gutters
Garage Spaces 3.0
Fence None
Utilities Available Co-op Water, Outside City Limits, Septic
Roof Type Composition
Total Parking Spaces 5
Garage Yes
Building
Lot Description Acreage
Story One
Foundation Slab
Level or Stories One
Structure Type Stone Veneer,Stucco
Schools
Elementary Schools Buffalo Gap
Middle Schools Jim Ned
High Schools Jim Ned
School District Jim Ned Cons Isd
Others
Restrictions Deed
Ownership Eugenia Pierce
Acceptable Financing Cash, Conventional, FHA, VA Loan
Listing Terms Cash, Conventional, FHA, VA Loan
Financing VA
Read Less
Want to know what your home might be worth? Contact us for a FREE valuation!

Our team is ready to help you sell your home for the highest possible price ASAP

©2025 North Texas Real Estate Information Systems.
Bought with Shelly Woods • Coldwell Banker Apex, REALTORS

