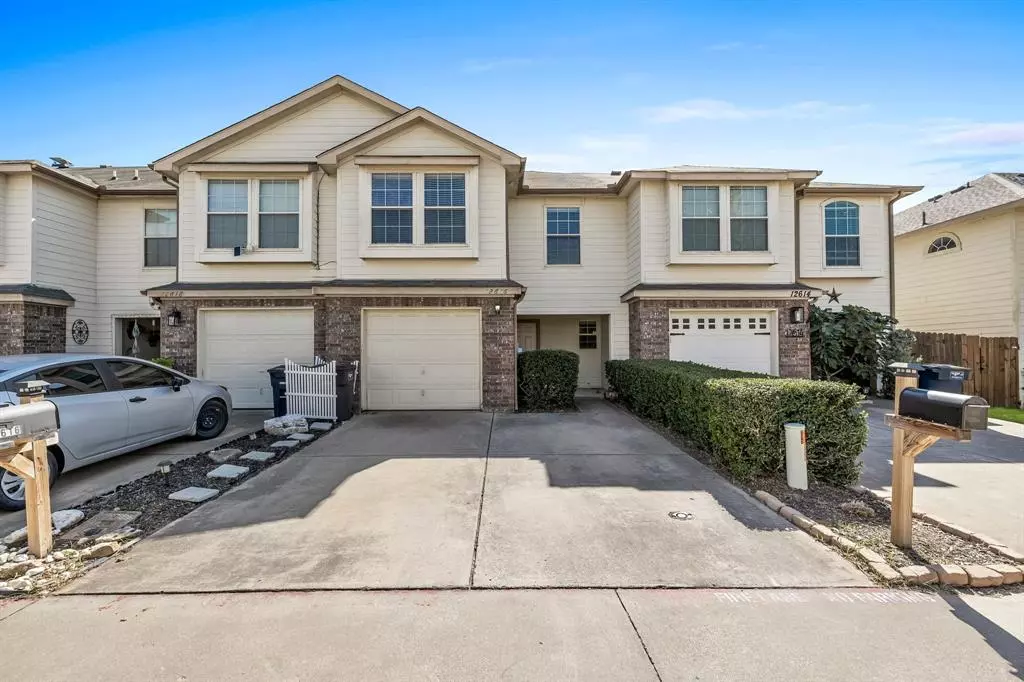$292,000
For more information regarding the value of a property, please contact us for a free consultation.
12616 Bay Avenue Fort Worth, TX 76040
3 Beds
3 Baths
1,676 SqFt
Key Details
Property Type Townhouse
Sub Type Townhouse
Listing Status Sold
Purchase Type For Sale
Square Footage 1,676 sqft
Price per Sqft $174
Subdivision Newport Village At Trinity
MLS Listing ID 20755318
Sold Date 01/03/25
Style Traditional
Bedrooms 3
Full Baths 2
Half Baths 1
HOA Fees $25/mo
HOA Y/N Mandatory
Year Built 2005
Annual Tax Amount $6,707
Lot Size 2,003 Sqft
Acres 0.046
Property Description
MULTIPLE OFFERS!! Nestled in a fantastic location with easy access to major roadways, this spacious three bedroom townhome is ready for your personal touches! Step inside to find a welcoming living room with soaring ceilings, a cozy fireplace, plenty of natural light, and gorgeous wrought iron stair railing. The kitchen features stylish granite counters, perfect for preparing meals and entertaining. Outside, the backyard boasts a covered patio, perfect for outdoor dining or unwinding in the fresh air. A dedicated area for a full-size washer and dryer adds convenience, while the half bath downstairs is perfect for guests. Upstairs, the primary suite offers a private retreat with an elevated space ideal for yoga, a home office, or a study nook. Step out onto the deck from the primary bedroom to relax and unwind from the day. Also upstairs are two additional bedrooms and another full bath. With a little TLC, this townhome has endless potential to make it your own! Updated HVAC, water heater, and carpets.
Location
State TX
County Tarrant
Community Curbs, Perimeter Fencing
Direction .
Rooms
Dining Room 1
Interior
Interior Features Built-in Features, Cable TV Available, Chandelier, Decorative Lighting, Granite Counters, High Speed Internet Available, Open Floorplan, Paneling, Pantry, Vaulted Ceiling(s), Walk-In Closet(s)
Heating Central, Electric, Fireplace(s)
Cooling Ceiling Fan(s), Central Air, Electric
Flooring Carpet, Ceramic Tile, Tile, Wood
Fireplaces Number 1
Fireplaces Type Family Room, Living Room, Wood Burning
Appliance Dishwasher, Disposal, Electric Cooktop, Electric Oven, Electric Range, Electric Water Heater, Microwave, Refrigerator
Heat Source Central, Electric, Fireplace(s)
Laundry Electric Dryer Hookup, Full Size W/D Area, Washer Hookup, Other
Exterior
Exterior Feature Covered Patio/Porch, Rain Gutters, Lighting, Private Yard
Garage Spaces 1.0
Fence Back Yard, Wood
Community Features Curbs, Perimeter Fencing
Utilities Available Cable Available, City Sewer, City Water, Community Mailbox, Concrete, Curbs, Electricity Connected, Individual Water Meter, Phone Available, Underground Utilities
Roof Type Composition
Total Parking Spaces 1
Garage Yes
Building
Lot Description Interior Lot, Landscaped, No Backyard Grass, Subdivision
Story Two
Foundation Slab
Level or Stories Two
Structure Type Brick,Siding
Schools
Elementary Schools Oakwoodter
High Schools Trinity
School District Hurst-Euless-Bedford Isd
Others
Ownership Pull from tax
Acceptable Financing Cash, Conventional, FHA, Texas Vet
Listing Terms Cash, Conventional, FHA, Texas Vet
Financing Conventional
Read Less
Want to know what your home might be worth? Contact us for a FREE valuation!

Our team is ready to help you sell your home for the highest possible price ASAP

©2025 North Texas Real Estate Information Systems.
Bought with RUJA Maka • DHS Realty

