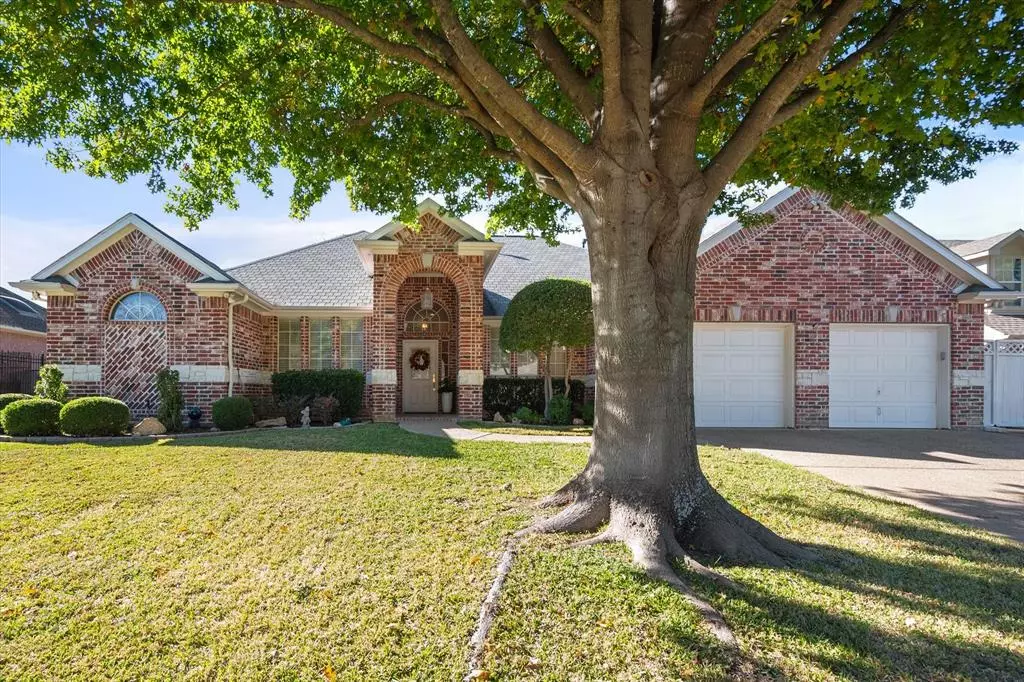$459,900
For more information regarding the value of a property, please contact us for a free consultation.
7701 Summer Glen Drive Arlington, TX 76001
4 Beds
3 Baths
2,467 SqFt
Key Details
Property Type Single Family Home
Sub Type Single Family Residence
Listing Status Sold
Purchase Type For Sale
Square Footage 2,467 sqft
Price per Sqft $186
Subdivision Summerbrooke Estates
MLS Listing ID 20783614
Sold Date 12/20/24
Style Traditional
Bedrooms 4
Full Baths 2
Half Baths 1
HOA Fees $25/ann
HOA Y/N Mandatory
Year Built 2001
Annual Tax Amount $8,883
Lot Size 9,583 Sqft
Acres 0.22
Property Description
Looking for a custom one story home that is move in ready? This is it! Open floorplan with a great layout that has space for everyone in the family. 2 living areas and a huge dining area. The kitchen is a cook's dream with stainless appliances, granite countertops, 42in cabinets with over-under lighting and lots of counter space. 3 secondary bedrooms are large and split from the primary bedroom. All bedrooms have walk-in closets. Oversized laundry room and a walk-in pantry. Easy care home with no carpeting! Relax and enjoy the view on the extended back patio with gas firepit. Open greenspace behind the home gives the feel of a much larger property and no houses behind you for plenty of backyard privacy. The backyard workshop is a bonus for the handyman or craftsperson in the family. Extra driveway space for parking and behind the fence you can park a boat or extra vehicle. The lawn and landscaping are meticulously maintained. Enjoy the shade from the Texas sun with the mature shade trees. Class 4 roof. Beautiful neighborhood is conveniently located close to shopping, schools and easy access to get to major highways. Don't miss this awesome property. Schedule a showing today!
Location
State TX
County Tarrant
Direction GPS
Rooms
Dining Room 1
Interior
Interior Features Built-in Features, Cable TV Available, Granite Counters, High Speed Internet Available, Open Floorplan, Pantry, Walk-In Closet(s)
Heating Central, Natural Gas
Cooling Ceiling Fan(s), Central Air, Electric
Flooring Ceramic Tile, Wood
Fireplaces Number 1
Fireplaces Type Gas, Gas Logs, Gas Starter
Appliance Dishwasher, Disposal, Gas Cooktop, Plumbed For Gas in Kitchen
Heat Source Central, Natural Gas
Laundry Electric Dryer Hookup, Utility Room, Washer Hookup
Exterior
Exterior Feature Covered Patio/Porch, Fire Pit, Rain Gutters, RV/Boat Parking, Storage
Garage Spaces 2.0
Fence Wood, Wrought Iron
Utilities Available Cable Available, City Sewer, City Water, Concrete, Curbs
Roof Type Composition
Total Parking Spaces 2
Garage Yes
Building
Lot Description Few Trees, Interior Lot, Landscaped, Lrg. Backyard Grass, Sprinkler System, Subdivision
Story One
Foundation Slab
Level or Stories One
Structure Type Brick
Schools
Elementary Schools Carol Holt
Middle Schools Howard
High Schools Legacy
School District Mansfield Isd
Others
Ownership See Tax
Acceptable Financing Cash, Conventional, FHA, VA Loan
Listing Terms Cash, Conventional, FHA, VA Loan
Financing Conventional
Read Less
Want to know what your home might be worth? Contact us for a FREE valuation!

Our team is ready to help you sell your home for the highest possible price ASAP

©2025 North Texas Real Estate Information Systems.
Bought with Leanne Nelson • RE/MAX Associates of Arlington

