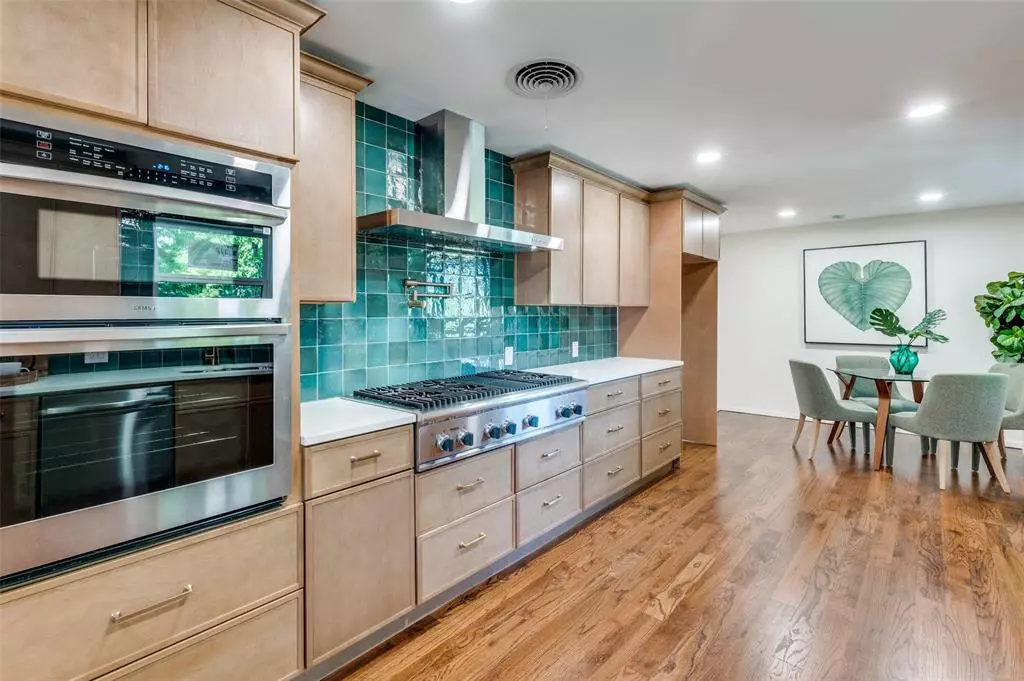$730,000
For more information regarding the value of a property, please contact us for a free consultation.
4517 Hildring Drive E Fort Worth, TX 76109
3 Beds
2 Baths
2,475 SqFt
Key Details
Property Type Single Family Home
Sub Type Single Family Residence
Listing Status Sold
Purchase Type For Sale
Square Footage 2,475 sqft
Price per Sqft $294
Subdivision Westcliff Add
MLS Listing ID 20775322
Sold Date 12/18/24
Style Ranch,Traditional
Bedrooms 3
Full Baths 2
HOA Y/N None
Year Built 1956
Annual Tax Amount $13,039
Lot Size 0.410 Acres
Acres 0.41
Property Description
Welcome to this stunning, fully remodeled ranch-style home, where modern luxury meets timeless charm. Spanning 2,475 square feet, this immaculate residence offers 3 spacious bedrooms and 2 beautifully updated full baths. Every detail has been thoughtfully designed, making this home a true standout. As you enter, you're greeted by brand-new hardwood floors that flow seamlessly through the main living areas and hallways, creating a warm and inviting atmosphere. The freshly painted interior features a neutral palette, ready to make your own. The heart of the home is the fully remodeled kitchen, equipped with sleek, modern finishes and brand-new stainless steel appliances, including a 6-burner gas cooktop, dual ovens, vent hood, and dishwasher. The kitchen also features a convenient breakfast bar, a spacious pantry, and a cozy eat-in nook, perfect for casual dining or enjoying your morning coffee. The primary suite offers an en-suite bath with dual sinks, a walk-in shower, and a generously sized walk-in closet. The two additional bedrooms are equally spacious, each with plush, neutral carpeting that complements the serene ambiance of the home. Unwind in the two versatile flex spaces—ideal for an additional living room, home office, or den. Additional recent updates include a new roof installed in September 2024, new doors, low e windows, HVAC system (2022), and hot water heater (2022). This exceptional ranch-style home is the perfect blend of comfort, style, and modern upgrades. Don't miss the opportunity to make this remarkable property your own.
Location
State TX
County Tarrant
Community Curbs, Sidewalks
Direction From 820 S take exit 434A toward Grandbury Rd, Turn R on Inverness Ave, property will be in front of you
Rooms
Dining Room 2
Interior
Interior Features Built-in Features, Chandelier, Decorative Lighting, Eat-in Kitchen, Granite Counters, Walk-In Closet(s)
Heating Fireplace(s), Natural Gas
Cooling Ceiling Fan(s), Electric
Flooring Carpet, Ceramic Tile, Hardwood
Fireplaces Number 1
Fireplaces Type Decorative, Family Room
Appliance Commercial Grade Vent, Dishwasher, Disposal, Electric Oven, Gas Cooktop, Gas Water Heater
Heat Source Fireplace(s), Natural Gas
Laundry Electric Dryer Hookup, Utility Room, Full Size W/D Area, Washer Hookup
Exterior
Exterior Feature Covered Patio/Porch, Private Yard
Carport Spaces 2
Fence Back Yard, Fenced, Privacy, Wood
Community Features Curbs, Sidewalks
Utilities Available City Sewer, City Water, Curbs, Electricity Available, Electricity Connected
Roof Type Composition
Total Parking Spaces 2
Garage No
Building
Lot Description Interior Lot, Landscaped, Lrg. Backyard Grass, Many Trees, Subdivision
Story One
Foundation Slab
Level or Stories One
Structure Type Brick,Siding
Schools
Elementary Schools Overton Park
Middle Schools Mclean
High Schools Paschal
School District Fort Worth Isd
Others
Ownership C & T Fund
Acceptable Financing Cash, Conventional, FHA, VA Loan
Listing Terms Cash, Conventional, FHA, VA Loan
Financing Seller Financing
Special Listing Condition Agent Related to Owner, Owner/ Agent, Survey Available
Read Less
Want to know what your home might be worth? Contact us for a FREE valuation!

Our team is ready to help you sell your home for the highest possible price ASAP

©2025 North Texas Real Estate Information Systems.
Bought with Allen Crumley • Williams Trew Real Estate

