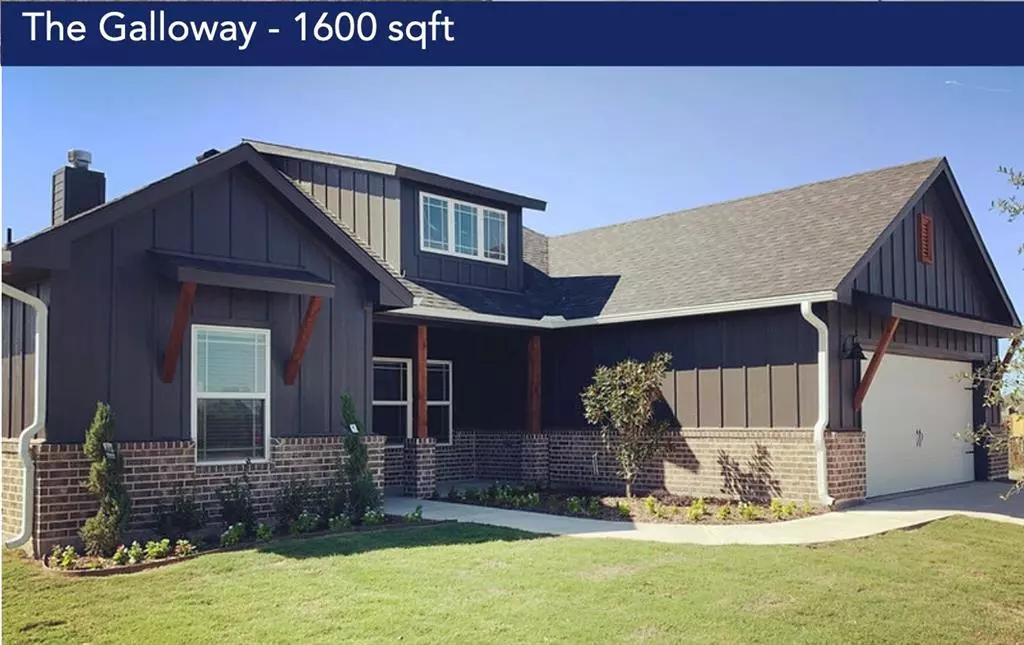$332,900
For more information regarding the value of a property, please contact us for a free consultation.
4113 Hummingbird Drive Sherman, TX 75092
3 Beds
2 Baths
1,600 SqFt
Key Details
Property Type Single Family Home
Sub Type Single Family Residence
Listing Status Sold
Purchase Type For Sale
Square Footage 1,600 sqft
Price per Sqft $208
Subdivision The Preserve Phase 3
MLS Listing ID 20676520
Sold Date 11/15/24
Bedrooms 3
Full Baths 2
HOA Fees $40/ann
HOA Y/N Mandatory
Year Built 2024
Lot Size 6,621 Sqft
Acres 0.152
Lot Dimensions 63'x110'
Property Description
Make The Preserve your next home; located on the west side of Sherman with great access on FM1417 (Heritage Pkwy). This neighborhood provides easy access to US75 for quick commuting. Enjoy the great schools of Sherman ISD with elementary, middle, and high school all within a 15 minute drive. Great open floor plan with fireplace and dedicated dining area. Built to Wyldewood Homes standards, this home includes crown molding, built-in shelving in all closets, garage door opener and remotes, ceiling fans in all bedrooms, internet and cable hook ups in all bedrooms, under mount kitchen lighting and blinds throughout. The spacious master bathroom. Landscaping includes full sod and irrigation front and back, tree and flower bed in the front yard, and full privacy fence around the backyard. Home comes with a 1-2-10 new home warranty covers workmanship, systems, and structure. Conveniently located near TI, Global Wafer and the new Sherman HS.
Location
State TX
County Grayson
Direction From HWY 75 go west on FM 1417 which turns north into S Heritage Parkway, Left at the stop light at Quail Run Rd, right on Right on Swan Ridge Dr, Right on Hummingbird Lane. House is down the block on left. Two houses under construction side by side, this listing is the house on the left.
Rooms
Dining Room 1
Interior
Interior Features Decorative Lighting, Granite Counters, Open Floorplan, Pantry, Wired for Data
Heating Central, Electric
Cooling Central Air, Electric
Flooring Ceramic Tile, Luxury Vinyl Plank
Appliance Dishwasher, Disposal, Electric Range, Electric Water Heater, Microwave
Heat Source Central, Electric
Exterior
Garage Spaces 2.0
Fence Wood
Utilities Available City Sewer, City Water, Electricity Available
Roof Type Composition
Total Parking Spaces 2
Garage Yes
Building
Story One
Foundation Slab
Level or Stories One
Structure Type Brick
Schools
Elementary Schools Henry W Sory
Middle Schools Piner
High Schools Sherman
School District Sherman Isd
Others
Ownership Wyldewood Homes
Financing FHA
Read Less
Want to know what your home might be worth? Contact us for a FREE valuation!

Our team is ready to help you sell your home for the highest possible price ASAP

©2025 North Texas Real Estate Information Systems.
Bought with Lauren Hagan • Ten Oaks Real Estate

