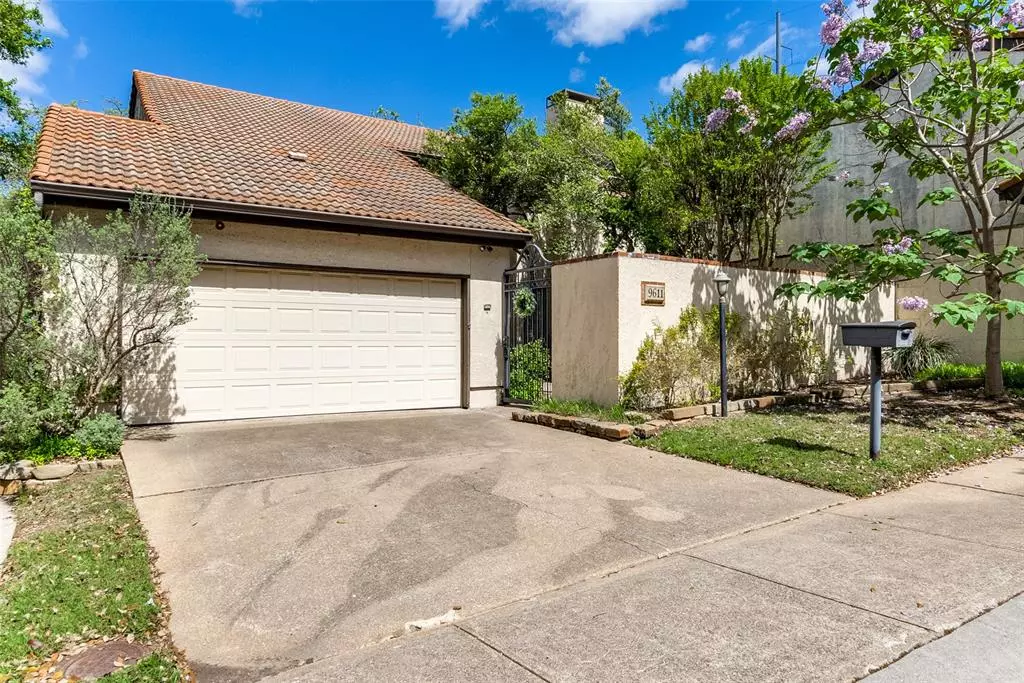$435,000
For more information regarding the value of a property, please contact us for a free consultation.
9611 Knobby Tree Dallas, TX 75243
3 Beds
4 Baths
2,839 SqFt
Key Details
Property Type Townhouse
Sub Type Townhouse
Listing Status Sold
Purchase Type For Sale
Square Footage 2,839 sqft
Price per Sqft $153
Subdivision Oak Tree Village
MLS Listing ID 20568157
Sold Date 10/31/24
Style Mediterranean
Bedrooms 3
Full Baths 3
Half Baths 1
HOA Fees $225/mo
HOA Y/N Mandatory
Year Built 1975
Annual Tax Amount $9,004
Lot Size 4,051 Sqft
Acres 0.093
Property Description
ESCAPE THE BIG CITY FEEL IN THIS CREEKSIDE COMMUNITY!
Discover the endless potential in this 2,839 sq ft, three bed, and three-and-a-half bath townhome highlighting a quiet, peaceful, 16-acre park-like neighborhood nestled along a scenic creek. The coveted feature of the Primary located on the first floor boasts convenience and versatility. The vaulted ceilings, natural hardwood floors, and ample square footage leave infinite possibilities for buyers looking to make this townhome their own. Enjoy the spacious outdoor patio and side yard overlooking the creek. Community amenities include a pool, tennis, pickleball courts, and a clubhouse. Conveniently nestled in the heart of Northeast Dallas, this village gives you the gated community feel without the extra fees and offers the perfect balance of luxury and nature. Book a showing to see for yourself, how you could make this place your home!
Location
State TX
County Dallas
Community Club House, Community Pool, Perimeter Fencing, Sidewalks, Tennis Court(S)
Direction Go east on 635. Exit Skillman and go southwest. Turn west on Royal Lane. Immediately turn north on Gray Rock, which turns into Oak Stream. Follow Oak Stream until you reach Knobby Tree. Knobby Tree will be on the east side. 9611 Knobby Tree will be the third townhome on the north side of the street.
Rooms
Dining Room 1
Interior
Interior Features Vaulted Ceiling(s), Wet Bar
Heating Central
Cooling Ceiling Fan(s), Central Air
Flooring Carpet, Ceramic Tile, Hardwood, Linoleum, Parquet
Fireplaces Number 2
Fireplaces Type Bedroom, Living Room, Wood Burning
Appliance Electric Cooktop, Electric Oven
Heat Source Central
Laundry Electric Dryer Hookup, In Kitchen, Washer Hookup
Exterior
Exterior Feature Awning(s), Balcony, Covered Patio/Porch, Garden(s)
Garage Spaces 2.0
Fence Fenced, Front Yard, Masonry, Wood
Community Features Club House, Community Pool, Perimeter Fencing, Sidewalks, Tennis Court(s)
Utilities Available Asphalt, City Sewer, City Water, Electricity Connected, Individual Water Meter, Sidewalk
Waterfront Description Creek
Roof Type Spanish Tile
Garage Yes
Building
Lot Description Cul-De-Sac
Story Two
Foundation Slab
Level or Stories Two
Schools
Elementary Schools Skyview
High Schools Lake Highlands
School District Richardson Isd
Others
Ownership Estate of W. Bryan Thruston
Acceptable Financing Cash, Conventional, FHA, VA Loan
Listing Terms Cash, Conventional, FHA, VA Loan
Financing Conventional
Read Less
Want to know what your home might be worth? Contact us for a FREE valuation!

Our team is ready to help you sell your home for the highest possible price ASAP

©2025 North Texas Real Estate Information Systems.
Bought with Andrew Templeton • Keller Williams Urban Dallas

