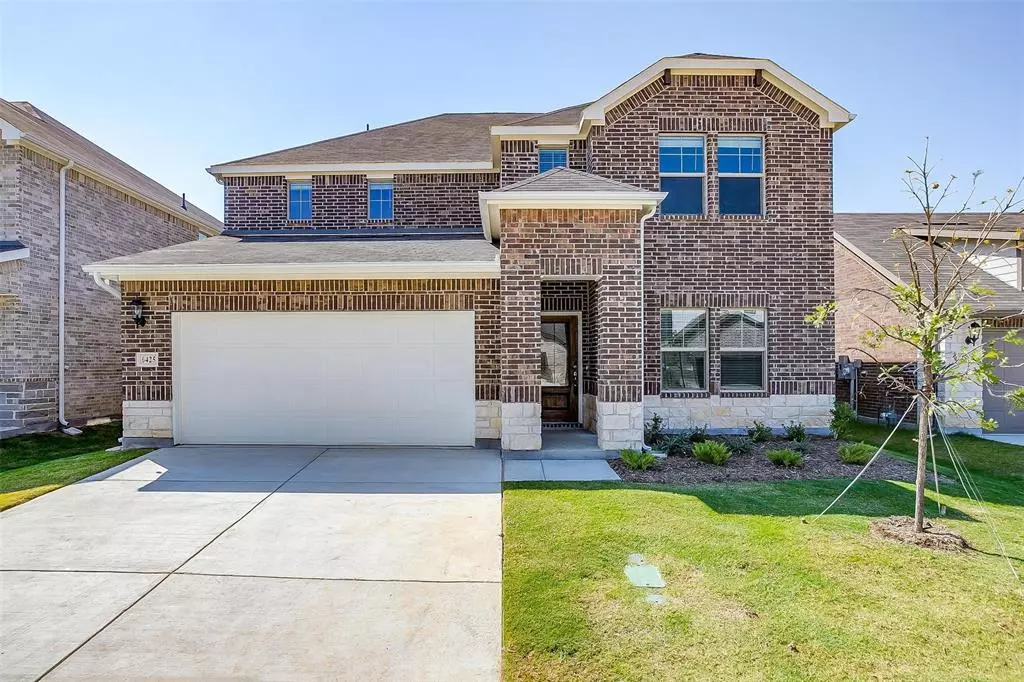$411,565
For more information regarding the value of a property, please contact us for a free consultation.
6425 Bronco Road Fort Worth, TX 76036
4 Beds
4 Baths
3,100 SqFt
Key Details
Property Type Single Family Home
Sub Type Single Family Residence
Listing Status Sold
Purchase Type For Sale
Square Footage 3,100 sqft
Price per Sqft $132
Subdivision Teroso At Chisholm Trail Ranch
MLS Listing ID 20753792
Sold Date 11/26/24
Style Traditional
Bedrooms 4
Full Baths 3
Half Baths 1
HOA Fees $58/qua
HOA Y/N Mandatory
Year Built 2024
Annual Tax Amount $1,353
Lot Size 6,054 Sqft
Acres 0.139
Property Description
Welcome to this brand new, spray foam insulated home, built by Meritage Homes! Upon entry, you'll find a spacious flex room, perfect for an office or extra living space. The open concept living and dining area flows seamlessly into the gourmet kitchen, featuring a Whirlpool stainless steel appliance package, white cabinetry, & quartz countertops. The main living areas have wood-look vinyl plank flooring for added style and durability. Step through sliding glass doors to the oversized covered patio, ideal for outdoor dining or relaxation. The main floor includes a luxurious primary suite with three bedrooms, a spa-like bathroom with double vanities, a walk-in shower, & a large walk-in closet. Upstairs, enjoy a second living area, perfect for a media room or playroom, along with three bedrooms & two full bathrooms. This home perfectly blends modern design, functionality, & energy efficiency.
Location
State TX
County Tarrant
Community Community Pool, Playground, Pool
Direction From Chisholm Trail Parkway - exit McPherson Blvd and head west toward Benbrook Lake. At the traffic circle, take the 2nd exit and stay on McPherson Blvd. Continue ahead 0.2 miles and then take a left onto Denim Drive. The models will be on your right.
Rooms
Dining Room 1
Interior
Interior Features Cable TV Available, Decorative Lighting, High Speed Internet Available, Kitchen Island, Pantry, Smart Home System, Walk-In Closet(s)
Heating Central, Heat Pump
Cooling Ceiling Fan(s), Central Air, Electric
Flooring Carpet, Ceramic Tile, Luxury Vinyl Plank
Fireplaces Type None
Appliance Dishwasher, Disposal, Gas Cooktop, Gas Range, Microwave, Plumbed For Gas in Kitchen, Tankless Water Heater, Vented Exhaust Fan
Heat Source Central, Heat Pump
Laundry Utility Room, Full Size W/D Area, Washer Hookup
Exterior
Exterior Feature Covered Patio/Porch, Rain Gutters
Garage Spaces 2.0
Fence Wood
Community Features Community Pool, Playground, Pool
Utilities Available Cable Available, City Sewer, City Water, Curbs, Individual Gas Meter, Sidewalk, Underground Utilities
Roof Type Composition
Total Parking Spaces 2
Garage Yes
Building
Lot Description Few Trees, Interior Lot, Landscaped, Subdivision
Story Two
Foundation Slab
Level or Stories Two
Structure Type Brick,Rock/Stone,Siding
Schools
Elementary Schools June W Davis
Middle Schools Summer Creek
High Schools North Crowley
School District Crowley Isd
Others
Ownership Meritage Homes
Acceptable Financing Cash, Conventional, FHA, VA Loan
Listing Terms Cash, Conventional, FHA, VA Loan
Financing Conventional
Read Less
Want to know what your home might be worth? Contact us for a FREE valuation!

Our team is ready to help you sell your home for the highest possible price ASAP

©2025 North Texas Real Estate Information Systems.
Bought with Connie Segovia • Monument Realty

