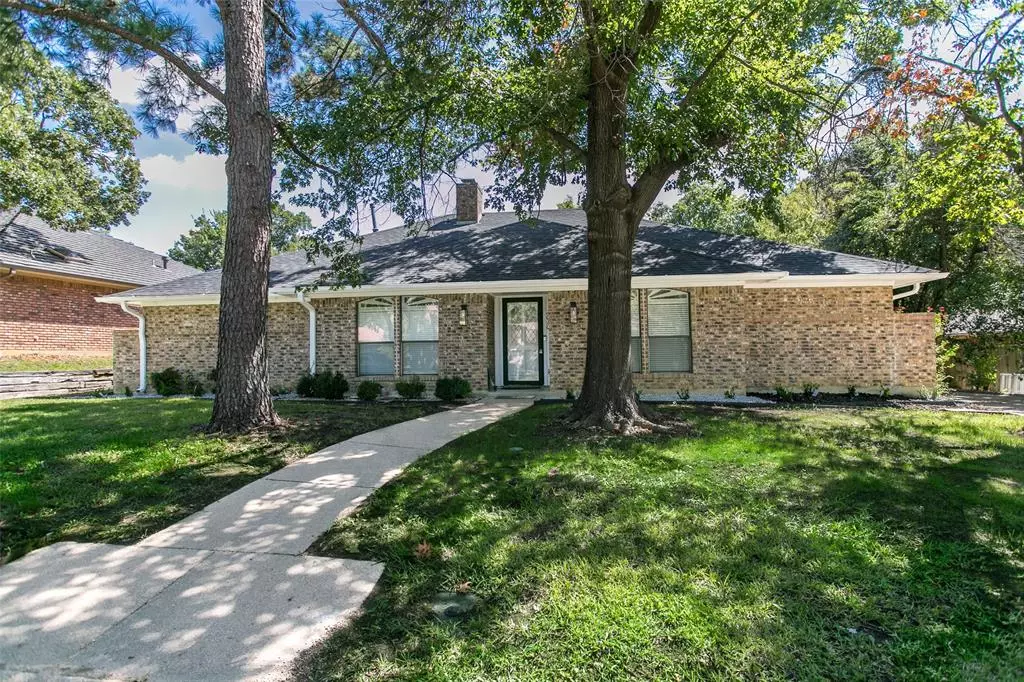$385,500
For more information regarding the value of a property, please contact us for a free consultation.
2010 Reverchon Drive Arlington, TX 76017
3 Beds
2 Baths
2,092 SqFt
Key Details
Property Type Single Family Home
Sub Type Single Family Residence
Listing Status Sold
Purchase Type For Sale
Square Footage 2,092 sqft
Price per Sqft $184
Subdivision Turf Club Estates Add
MLS Listing ID 20736466
Sold Date 11/22/24
Bedrooms 3
Full Baths 2
HOA Y/N None
Year Built 1979
Annual Tax Amount $6,118
Lot Size 8,799 Sqft
Acres 0.202
Property Description
Recently remodeled home in a beautiful established a neighborhood in South Arlington near many stores and restaurants. Property offers 3 bedrooms 2 full baths, two designated dining areas and two living room areas or make one into a playroom or office. High ceilings with beautiful beams, a wood burning fire place in a semi open space perfect to gather around with family and friends. Kitchen has plenty of cabinetry and new appliances. Main bedroom is fairly big with two walk in closets perfect for his and hers, double sink, upgraded shower and a beautiful stand alone tub in the middle of the spacious main bathroom. New flooring and fresh paint throughout the property. Updated light fixtures and many more upgrades have been added to enhance this already beautiful 1979 built home. Sprinkler system on property. Come walk this property, fall in love and make an offer. Buyer and buyers agent to verify all information herein.
Location
State TX
County Tarrant
Direction I20, South on Bowen, Left on Sublett, Left on Fox Hunt, Right on Reverchon. From I20 go South on Cooper. Right on Nathan Lowe. Left on Calumet. Right on Reverchon
Rooms
Dining Room 2
Interior
Interior Features Built-in Features, Paneling, Walk-In Closet(s), Wet Bar
Heating Central, Electric
Cooling Ceiling Fan(s), Central Air, Electric
Flooring Ceramic Tile, Vinyl
Fireplaces Number 1
Fireplaces Type Wood Burning
Equipment Other
Appliance Dishwasher, Electric Cooktop, Double Oven
Heat Source Central, Electric
Laundry Utility Room, Full Size W/D Area
Exterior
Garage Spaces 2.0
Fence Back Yard, Wood
Utilities Available City Sewer, City Water
Roof Type Composition
Total Parking Spaces 2
Garage Yes
Building
Story One
Foundation Slab
Level or Stories One
Structure Type Brick
Schools
Elementary Schools Anderson
Middle Schools Howard
High Schools Summit
School District Mansfield Isd
Others
Ownership Villa Tavera LLC
Acceptable Financing Cash, Conventional, FHA, VA Loan
Listing Terms Cash, Conventional, FHA, VA Loan
Financing FHA
Read Less
Want to know what your home might be worth? Contact us for a FREE valuation!

Our team is ready to help you sell your home for the highest possible price ASAP

©2025 North Texas Real Estate Information Systems.
Bought with Felecia LeGrand • Keller Williams Lonestar DFW

