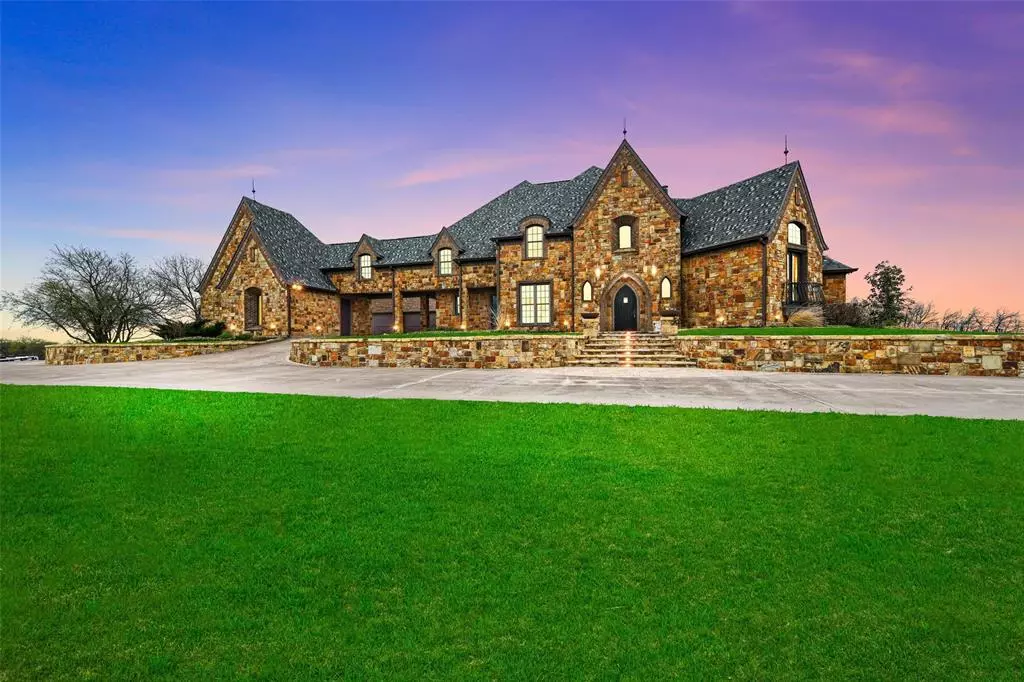$1,900,000
For more information regarding the value of a property, please contact us for a free consultation.
7125 Hunnington Drive Sanger, TX 76266
4 Beds
5 Baths
6,150 SqFt
Key Details
Property Type Single Family Home
Sub Type Single Family Residence
Listing Status Sold
Purchase Type For Sale
Square Footage 6,150 sqft
Price per Sqft $308
Subdivision Hunnington Ridge Ph 1
MLS Listing ID 20559271
Sold Date 11/19/24
Bedrooms 4
Full Baths 4
Half Baths 1
HOA Y/N None
Year Built 2005
Annual Tax Amount $16,932
Lot Size 4.760 Acres
Acres 4.76
Property Description
This is a stunning 2-story luxury residence, thoughtfully crafted for comfort and sophistication. Each of the 4 bedrooms in this sanctuary features its own en-suite bathroom and spacious walk-in closet. The custom kitchen features two Sub-Zero fridges, two dishwashers, a butler's pantry, and wine alcove for ease of entertaining. Natural light floods the home through the bay windows and vaulted ceilings, creating a welcoming ambiance. A laundry room on each floor makes household chores a breeze. With a full mother-in-law suite, expansive office, media room, workout room; and exquisite pool surrounded by multiple lounge patios and a full outdoor kitchen. Don't miss the 6-car garage, insulated detached workshop with 6 additional spaces for cars, 4-stall horse barn, hay stall, tack room, cross fenced pastures with water to each. This home is ideal for fun and relaxation. This hilltop home located in a community offers stunning 360 views. A true forever home
Location
State TX
County Denton
Direction Follow the GPS.
Rooms
Dining Room 2
Interior
Interior Features Dry Bar, Eat-in Kitchen, Granite Counters, High Speed Internet Available, In-Law Suite Floorplan, Kitchen Island, Multiple Staircases, Natural Woodwork, Pantry, Vaulted Ceiling(s), Walk-In Closet(s), Wet Bar
Heating Central, Zoned
Cooling Ceiling Fan(s), Central Air, Electric, Zoned
Flooring Carpet, Ceramic Tile, Slate, Wood
Fireplaces Number 3
Fireplaces Type Gas Logs
Equipment Home Theater
Appliance Built-in Refrigerator, Dishwasher, Disposal, Electric Oven, Gas Cooktop, Ice Maker, Microwave, Double Oven, Plumbed For Gas in Kitchen, Refrigerator, Vented Exhaust Fan, Other
Heat Source Central, Zoned
Laundry Electric Dryer Hookup, Utility Room, Full Size W/D Area, Washer Hookup
Exterior
Exterior Feature Attached Grill, Barbecue, Built-in Barbecue, Covered Patio/Porch
Garage Spaces 6.0
Carport Spaces 4
Fence Cross Fenced, Invisible, Wood, Other
Pool Cabana, Fenced, In Ground, Outdoor Pool, Pool/Spa Combo, Private, Waterfall, Other
Utilities Available Co-op Water, Propane, Septic, Well
Total Parking Spaces 6
Garage Yes
Private Pool 1
Building
Lot Description Acreage, Pasture
Story Two
Foundation Slab
Level or Stories Two
Schools
Elementary Schools Chisolm Trail
Middle Schools Sanger
High Schools Sanger
School District Sanger Isd
Others
Ownership karen Genneken
Financing Conventional
Read Less
Want to know what your home might be worth? Contact us for a FREE valuation!

Our team is ready to help you sell your home for the highest possible price ASAP

©2025 North Texas Real Estate Information Systems.
Bought with Jaimie Harvey • United Country JW Realty & Au

