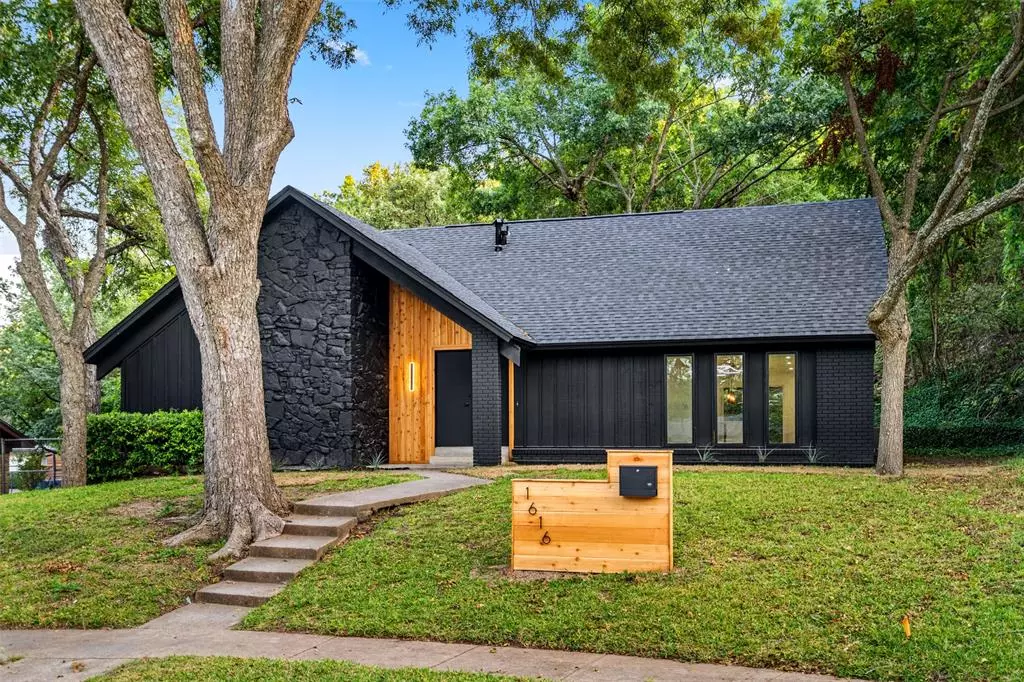$425,000
For more information regarding the value of a property, please contact us for a free consultation.
1616 Day Star Drive Dallas, TX 75224
4 Beds
3 Baths
2,275 SqFt
Key Details
Property Type Single Family Home
Sub Type Single Family Residence
Listing Status Sold
Purchase Type For Sale
Square Footage 2,275 sqft
Price per Sqft $186
Subdivision Oak Park Estates
MLS Listing ID 20749366
Sold Date 11/19/24
Style Contemporary/Modern,Mid-Century Modern
Bedrooms 4
Full Baths 2
Half Baths 1
HOA Y/N None
Year Built 1966
Annual Tax Amount $5,813
Lot Size 7,579 Sqft
Acres 0.174
Property Description
Nestled in a tranquil cul-de-sac and surrounded by lush, mature trees, this exquisite two-story black mid-century modern home offers the perfect blend of contemporary elegance and serene living. Boasting 4 bedrooms and 3.5 luxurious bathrooms making it ideal for families and those who love to entertain. As you approach the home, you'll immediately notice its sleek, architectural design, enhanced by the elevated setting atop a small hill, providing both privacy and picturesque views. Inside, natural light floods the open concept living spaces, highlighting clean lines and high-end finishes throughout. The spacious gourmet kitchen features modern design and connects seamlessly to the dining and living area, perfect for both intimate gatherings and larger celebrations. Upstairs you will find that all 3 bedrooms are spacious with walk-in closets, flexible for guest rooms, a home office, or a playroom.This home is a rare find for those seeking luxury and style in a peaceful, wooded setting.
Location
State TX
County Dallas
Community Curbs, Sidewalks
Direction Use GPS: 1616 Day Star Dr. Dallas TX 75224
Rooms
Dining Room 1
Interior
Interior Features Decorative Lighting, Double Vanity, Granite Counters, High Speed Internet Available, Kitchen Island, Open Floorplan, Pantry, Walk-In Closet(s)
Heating Central, Fireplace(s), Natural Gas
Cooling Ceiling Fan(s), Central Air, Electric
Flooring Carpet, Ceramic Tile, Luxury Vinyl Plank, Slate
Fireplaces Number 1
Fireplaces Type Gas, Living Room, Masonry, Wood Burning
Appliance Disposal
Heat Source Central, Fireplace(s), Natural Gas
Laundry Electric Dryer Hookup, Utility Room, Full Size W/D Area, Washer Hookup
Exterior
Garage Spaces 2.0
Community Features Curbs, Sidewalks
Utilities Available Alley, Asphalt, City Sewer, Concrete, Curbs, Electricity Connected, Individual Gas Meter, Individual Water Meter, Sewer Available, Sidewalk
Roof Type Shingle
Total Parking Spaces 2
Garage Yes
Building
Lot Description Cul-De-Sac, Few Trees
Story Two
Foundation Slab
Level or Stories Two
Structure Type Brick,Cedar,Siding,Wood
Schools
Elementary Schools Carpenter
Middle Schools Brown
High Schools Kimball
School District Dallas Isd
Others
Ownership AXO HOMES, LLC
Acceptable Financing Cash, Conventional, FHA, VA Loan
Listing Terms Cash, Conventional, FHA, VA Loan
Financing Conventional
Read Less
Want to know what your home might be worth? Contact us for a FREE valuation!

Our team is ready to help you sell your home for the highest possible price ASAP

©2025 North Texas Real Estate Information Systems.
Bought with Mia Goff • Huggins Realty

