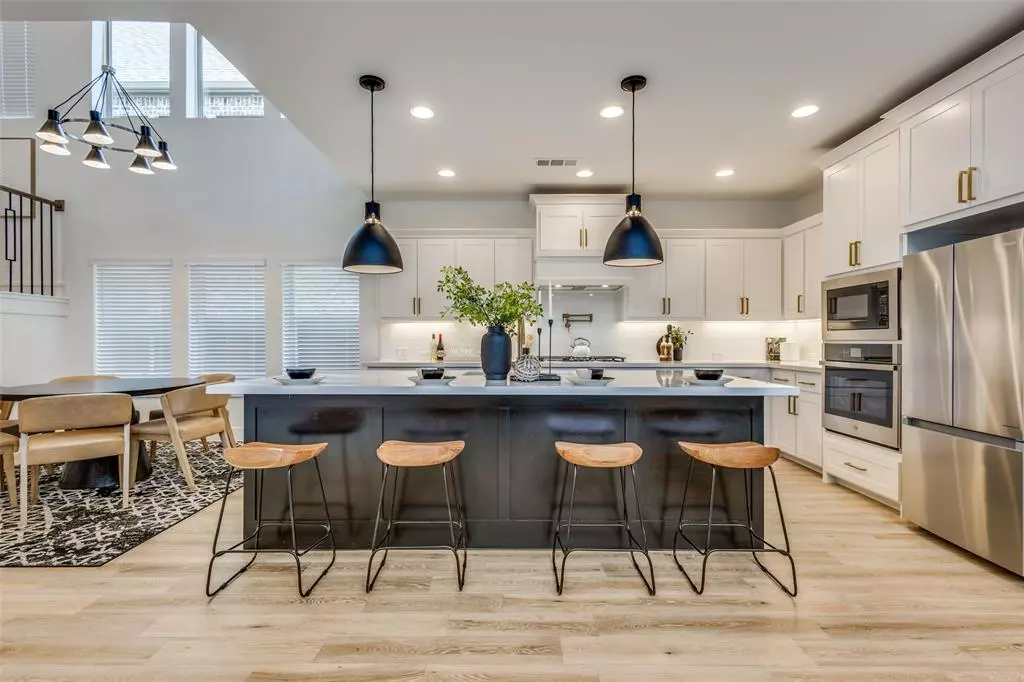$775,000
For more information regarding the value of a property, please contact us for a free consultation.
8517 Melrose The Colony, TX 75056
4 Beds
4 Baths
3,047 SqFt
Key Details
Property Type Single Family Home
Sub Type Single Family Residence
Listing Status Sold
Purchase Type For Sale
Square Footage 3,047 sqft
Price per Sqft $254
Subdivision Westbury At Tribute Phase 4
MLS Listing ID 20691999
Sold Date 11/19/24
Bedrooms 4
Full Baths 3
Half Baths 1
HOA Fees $55
HOA Y/N Mandatory
Year Built 2022
Lot Size 4,791 Sqft
Acres 0.11
Property Description
Discover modern living in this upgraded 4-bedroom, 3.5-bath home in the sought-after Westbury at Tribute community. Featuring over 100K in recent updates, this 3,047-square-foot residence boasts soaring 20-foot ceilings & an open, airy layout perfect for comfort & style. The gourmet kitchen includes spacious island, elegant quartz countertops, & stylish 2-tone cabinets. Adjacent is a dedicated office or study ideal for work or relaxation. The luxurious primary suite offers dual sinks, built-in cabinets, & a linen closet, with a spa-like en suite bathroom featuring a separate shower and soaking tub. Upstairs, a generous loft provides versatile space for a game room or media area. Conveniently located near FM 423, 121, & the Dallas N Tollway, enjoy easy access to shopping, dining, and entertainment. Nestled in The Tribute on a Lake Lewisville peninsula, benefit from nature trails, landscaped canals, and two resort-style pools. Experience the vibrant lifestyle—schedule your showing today!
Location
State TX
County Denton
Direction Travel north on the Dallas North Tollway until reaching Lebanon Road. Exit Lebanon Road and travel west for approximately 7.5 miles until reaching the sales center, 8405 Wembley.
Rooms
Dining Room 1
Interior
Interior Features Cable TV Available, Chandelier, Decorative Lighting, Double Vanity, High Speed Internet Available, Kitchen Island, Loft, Smart Home System, Sound System Wiring
Heating Central, Natural Gas
Cooling Ceiling Fan(s), Central Air, Electric
Flooring Carpet, Hardwood, Tile
Appliance Dishwasher, Disposal, Gas Cooktop, Microwave, Tankless Water Heater
Heat Source Central, Natural Gas
Laundry Utility Room, Full Size W/D Area
Exterior
Exterior Feature Covered Patio/Porch, Rain Gutters
Garage Spaces 2.0
Fence Wood
Utilities Available City Sewer, City Water, Concrete, Curbs, Individual Gas Meter, Individual Water Meter, Sidewalk, Underground Utilities
Roof Type Composition
Total Parking Spaces 2
Garage Yes
Building
Lot Description Corner Lot, Landscaped, Sprinkler System, Subdivision
Story Two
Foundation Slab
Level or Stories Two
Schools
Elementary Schools Prestwick
Middle Schools Lowell Strike
High Schools Little Elm
School District Little Elm Isd
Others
Restrictions None
Ownership Ask Agent
Acceptable Financing Cash, Conventional, FHA, VA Loan
Listing Terms Cash, Conventional, FHA, VA Loan
Financing Conventional
Read Less
Want to know what your home might be worth? Contact us for a FREE valuation!

Our team is ready to help you sell your home for the highest possible price ASAP

©2025 North Texas Real Estate Information Systems.
Bought with Sam Carter • All City Real Estate Ltd. Co

