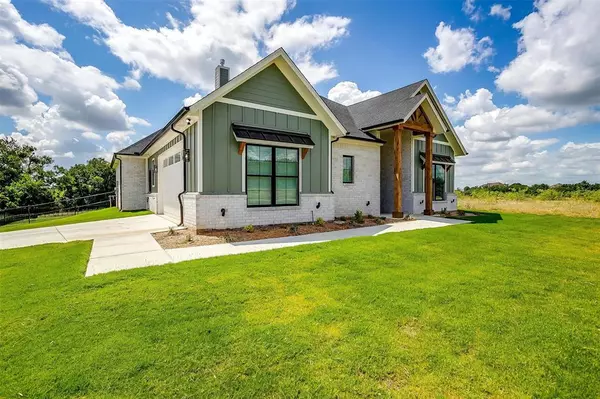$499,800
For more information regarding the value of a property, please contact us for a free consultation.
19070 White Bluff Drive Whitney, TX 76692
3 Beds
4 Baths
2,144 SqFt
Key Details
Property Type Single Family Home
Sub Type Single Family Residence
Listing Status Sold
Purchase Type For Sale
Square Footage 2,144 sqft
Price per Sqft $233
Subdivision White Bluff #19
MLS Listing ID 20658627
Sold Date 11/14/24
Bedrooms 3
Full Baths 3
Half Baths 1
HOA Fees $91
HOA Y/N Mandatory
Year Built 2023
Annual Tax Amount $262
Lot Size 0.380 Acres
Acres 0.38
Property Description
Your Dream Home Awaits in the highly coveted White Bluff Resort at Lake Whitney. This newly constructed home exudes custom charm from the moment you step inside. Prepare to be stunned by the spacious, open kitchen and living area, designed perfectly for weekend getaways or enjoying peaceful, private living. Every detail in this home has been thoughtfully crafted to provide a unique and welcoming atmosphere. The kitchen and living areas flow seamlessly, creating an inviting space for family and friends. Nestled within a secure, gated community, White Bluff Resort offers an array of exceptional amenities such as the Breathtaking Lake Whitney ideal for boating, fishing, and water sports, Two 18-Hole Golf Courses making it easy to enjoy world-class golfing. 4 Swimming Pools, enticing Restaurants, Pickleball and Tennis Courts, Playgrounds, Private Marina, Salon, Spa, and Fitness Center. Come and experience White Bluff Resort for yourself. Act now, and make this dream home your reality.
Location
State TX
County Hill
Community Boat Ramp, Club House, Community Pool, Fishing, Fitness Center, Gated, Golf, Guarded Entrance, Lake, Marina, Playground, Pool, Tennis Court(S), Other
Direction Use GPS to white bluff entry. Follow white bluff down, home is located on the left.
Rooms
Dining Room 1
Interior
Interior Features Cable TV Available, Decorative Lighting, Eat-in Kitchen, Granite Counters, High Speed Internet Available, Kitchen Island, Open Floorplan, Pantry, Vaulted Ceiling(s)
Flooring Hardwood
Fireplaces Number 1
Fireplaces Type Gas, Gas Logs, Gas Starter
Appliance Built-in Gas Range, Dishwasher, Disposal, Gas Cooktop, Microwave, Convection Oven
Laundry Laundry Chute, Full Size W/D Area, Washer Hookup, On Site
Exterior
Garage Spaces 2.0
Community Features Boat Ramp, Club House, Community Pool, Fishing, Fitness Center, Gated, Golf, Guarded Entrance, Lake, Marina, Playground, Pool, Tennis Court(s), Other
Utilities Available All Weather Road, City Sewer, City Water, Concrete, Curbs, Electricity Available, Underground Utilities
Roof Type Composition
Total Parking Spaces 2
Garage Yes
Building
Lot Description Subdivision
Story One
Foundation Slab
Level or Stories One
Schools
Elementary Schools Whitney
Middle Schools Whitney
High Schools Whitney
School District Whitney Isd
Others
Ownership Paul and Lisa Keese
Acceptable Financing Cash, Conventional, FHA, VA Loan
Listing Terms Cash, Conventional, FHA, VA Loan
Financing Conventional
Special Listing Condition Aerial Photo
Read Less
Want to know what your home might be worth? Contact us for a FREE valuation!

Our team is ready to help you sell your home for the highest possible price ASAP

©2024 North Texas Real Estate Information Systems.
Bought with Melanie Clark • Fathom Realty






