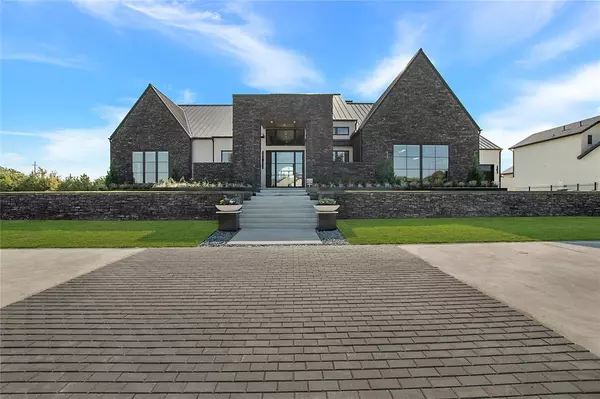$2,500,000
For more information regarding the value of a property, please contact us for a free consultation.
620 Rustic Ridge Drive Heath, TX 75032
4 Beds
5 Baths
4,595 SqFt
Key Details
Property Type Single Family Home
Sub Type Single Family Residence
Listing Status Sold
Purchase Type For Sale
Square Footage 4,595 sqft
Price per Sqft $544
Subdivision Ridge Lakes Phase 1
MLS Listing ID 20753919
Sold Date 11/14/24
Style Contemporary/Modern,Mid-Century Modern
Bedrooms 4
Full Baths 4
Half Baths 1
HOA Fees $100/ann
HOA Y/N Mandatory
Year Built 2024
Lot Size 1.000 Acres
Acres 1.0
Property Description
Step into your dream home! This stunning, never-lived-in residence boasts 4 spacious bedrooms plus a dedicated office, perfect for today's work-from-home lifestyle. The interior showcases exquisite white oak finishes throughout, providing a warm and inviting atmosphere. Enjoy the benefits of an encapsulated home, designed for energy efficiency and comfort year-round. The open-concept layout seamlessly connects living spaces, ideal for entertaining family and friends. Step outside to your own private oasis. The resort-style pool invites you to unwind, while the outdoor kitchen is perfect for a summer BBQ and alfresco dining. With the exotic animal farm backing up to your property, you'll enjoy unique views and a serene setting. Don't miss the opportunity to make this exceptional home yours!
- 3 Kitchens (1 outdoors)
- 2 Laundry Rooms
- 2 primary En-suites
- 4 Car Garage
- Custom Iron Windows
- Water filtration system
- Prewired for generator
- Tankless loop system water heater
AND MORE
Location
State TX
County Rockwall
Direction Please use GPS
Rooms
Dining Room 1
Interior
Interior Features Built-in Features, Built-in Wine Cooler, Decorative Lighting, Double Vanity, In-Law Suite Floorplan, Kitchen Island, Natural Woodwork, Open Floorplan, Paneling, Vaulted Ceiling(s), Walk-In Closet(s), Second Primary Bedroom
Heating Central
Cooling Central Air
Flooring Wood
Fireplaces Number 1
Fireplaces Type Living Room
Equipment Generator
Appliance Built-in Gas Range, Built-in Refrigerator, Commercial Grade Range, Dishwasher, Disposal, Gas Cooktop, Gas Oven, Refrigerator, Tankless Water Heater, Water Filter, Water Purifier
Heat Source Central
Laundry Utility Room, Full Size W/D Area, Other
Exterior
Exterior Feature Attached Grill, Awning(s), Balcony, Built-in Barbecue, Covered Deck, Covered Patio/Porch, Rain Gutters, Lighting, Outdoor Kitchen, Outdoor Living Center
Garage Spaces 4.0
Fence Wrought Iron
Pool In Ground
Utilities Available City Sewer, City Water
Roof Type Metal
Total Parking Spaces 4
Garage Yes
Private Pool 1
Building
Lot Description Acreage, Subdivision
Story One
Foundation Slab
Level or Stories One
Structure Type Frame,Stone Veneer,Wood
Schools
Elementary Schools Dorothy Smith Pullen
Middle Schools Cain
High Schools Heath
School District Rockwall Isd
Others
Ownership The Mays
Acceptable Financing Cash, Conventional, VA Loan
Listing Terms Cash, Conventional, VA Loan
Financing Cash
Read Less
Want to know what your home might be worth? Contact us for a FREE valuation!

Our team is ready to help you sell your home for the highest possible price ASAP

©2025 North Texas Real Estate Information Systems.
Bought with Shelly Palmer • Regal, REALTORS





