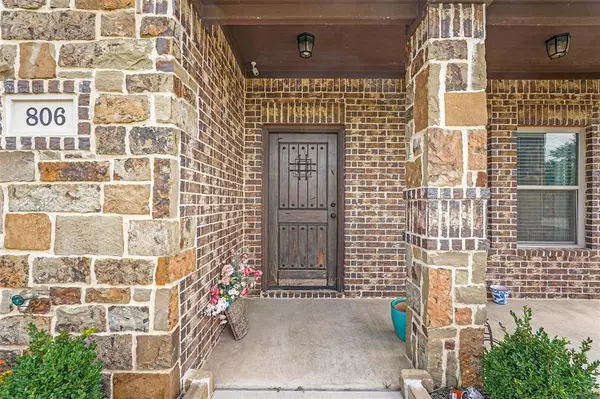$289,000
For more information regarding the value of a property, please contact us for a free consultation.
806 E Aimee Street Forney, TX 75126
3 Beds
2 Baths
1,588 SqFt
Key Details
Property Type Single Family Home
Sub Type Single Family Residence
Listing Status Sold
Purchase Type For Sale
Square Footage 1,588 sqft
Price per Sqft $181
Subdivision Forney Rev
MLS Listing ID 20688601
Sold Date 11/14/24
Style Craftsman,Traditional
Bedrooms 3
Full Baths 2
HOA Y/N None
Year Built 2017
Annual Tax Amount $5,448
Lot Size 7,753 Sqft
Acres 0.178
Property Description
MUST SEE! Nestled on a corner lot in Forney, TX, this custom home features a stunning brick and stone elevation. This 3-bedroom, 2-bath residence features luxury details throughout, including wood-look ceramic tile flooring in the main areas, granite countertops, crown molding, and custom built-ins and finishes. The living room shines with a trey ceiling, abundant natural light, and arched doorways. The kitchen is a dream, featuring knotty alder cabinets, granite, stainless steel appliances, and a built-in desk and mud area. The spacious owner's suite offers a serene retreat with a sitting area and an ensuite bathroom that includes a garden tub, a separate walk-in shower with a pebble floor, granite countertops, and a custom walk-in closet. Two secondary bedrooms share a beautifully appointed full bath. Step outside to a covered patio that connects the home to a detached garage with a workbench. Located near downtown Forney, with great shopping, dining. Award-winning Forney ISD.
Location
State TX
County Kaufman
Direction Take US-80 E, continue right onto Broad St, turn left on S Chestnut, turn right on Aimee St, home is on the left.
Rooms
Dining Room 1
Interior
Interior Features Built-in Features, Eat-in Kitchen, Granite Counters, Kitchen Island, Walk-In Closet(s)
Heating Central, Electric
Cooling Central Air, Electric
Flooring Carpet, Ceramic Tile
Appliance Dishwasher, Disposal, Electric Range, Electric Water Heater, Microwave
Heat Source Central, Electric
Laundry Electric Dryer Hookup, Utility Room, Full Size W/D Area, Washer Hookup
Exterior
Exterior Feature Covered Patio/Porch
Garage Spaces 2.0
Utilities Available City Sewer, City Water
Roof Type Composition
Total Parking Spaces 2
Garage Yes
Building
Lot Description Corner Lot
Story One
Foundation Slab
Level or Stories One
Structure Type Brick,Rock/Stone
Schools
Elementary Schools Claybon
Middle Schools Warren
High Schools Forney
School District Forney Isd
Others
Restrictions No Known Restriction(s)
Ownership of record
Acceptable Financing Cash, Conventional, FHA, VA Loan
Listing Terms Cash, Conventional, FHA, VA Loan
Financing Conventional
Read Less
Want to know what your home might be worth? Contact us for a FREE valuation!

Our team is ready to help you sell your home for the highest possible price ASAP

©2025 North Texas Real Estate Information Systems.
Bought with Sang Nguyen • Citiwide Properties Corp.





