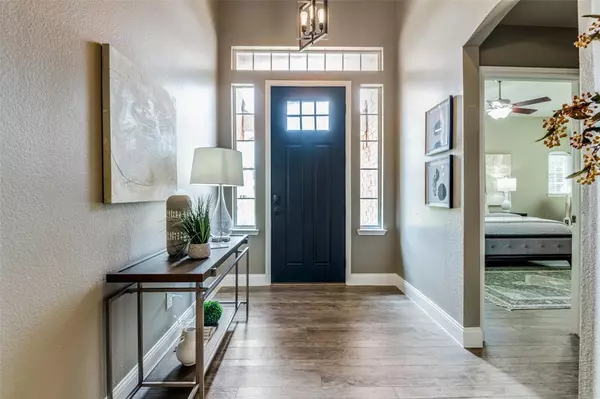$484,000
For more information regarding the value of a property, please contact us for a free consultation.
5760 Crestwood Lane The Colony, TX 75056
3 Beds
2 Baths
2,043 SqFt
Key Details
Property Type Single Family Home
Sub Type Single Family Residence
Listing Status Sold
Purchase Type For Sale
Square Footage 2,043 sqft
Price per Sqft $236
Subdivision Legend Crest Ph I
MLS Listing ID 20739083
Sold Date 11/08/24
Style Traditional
Bedrooms 3
Full Baths 2
HOA Fees $91/ann
HOA Y/N Mandatory
Year Built 1999
Annual Tax Amount $8,981
Lot Size 5,793 Sqft
Acres 0.133
Property Description
Step into this perfectly located stunning 1-story home in the Legends community! As you enter, a private office greets you, perfect for remote work or a home office. The flow is effortless, leading you through a formal dining room and into a bright, airy eat-in kitchen boasting a large skylight, sleek granite counters, and custom-painted cabinets. The adjacent family room with vaulted ceilings creates a seamless entertaining space. Unwind in the serene master bath retreat, complete with a dual sink vanity, walk-in shower, Japanese soaking tub, and an expansive walk-in closet with ample storage. Upgraded lighting fixtures throughout add a touch of sophistication. Enjoy the best of community living with a park, adult pool, and family pool just around the corner. The legends is located a quick route to 121 and all the high attraction areas with endless entertainment and dining at Grandscape, The Star, and Legacy West.
Location
State TX
County Denton
Direction GPA
Rooms
Dining Room 2
Interior
Interior Features Built-in Features, Cable TV Available, Decorative Lighting, Eat-in Kitchen, Granite Counters, High Speed Internet Available, Open Floorplan, Pantry, Walk-In Closet(s)
Heating Central, Natural Gas
Cooling Central Air, Electric
Flooring Wood
Fireplaces Number 1
Fireplaces Type Decorative, Gas, Gas Logs, Gas Starter
Appliance Dishwasher, Disposal, Electric Oven, Microwave, Plumbed For Gas in Kitchen
Heat Source Central, Natural Gas
Exterior
Garage Spaces 2.0
Fence Wood
Utilities Available City Sewer, City Water, Curbs, Electricity Available, Individual Gas Meter, Individual Water Meter, Natural Gas Available, Sidewalk
Roof Type Composition
Total Parking Spaces 2
Garage Yes
Building
Lot Description Interior Lot
Story One
Foundation Slab
Level or Stories One
Structure Type Brick
Schools
Elementary Schools Morningside
Middle Schools Griffin
High Schools The Colony
School District Lewisville Isd
Others
Ownership ask agent
Acceptable Financing Cash, Conventional, FHA, VA Loan
Listing Terms Cash, Conventional, FHA, VA Loan
Financing Conventional
Read Less
Want to know what your home might be worth? Contact us for a FREE valuation!

Our team is ready to help you sell your home for the highest possible price ASAP

©2025 North Texas Real Estate Information Systems.
Bought with Lacy Zihlman • Astra Realty LLC





