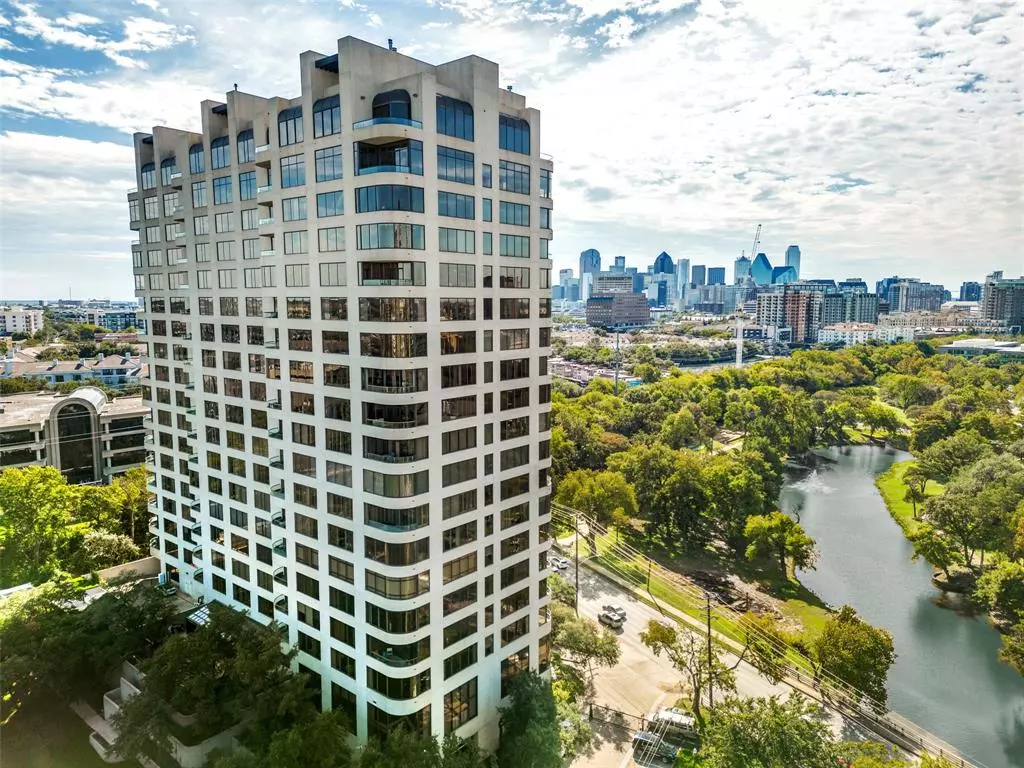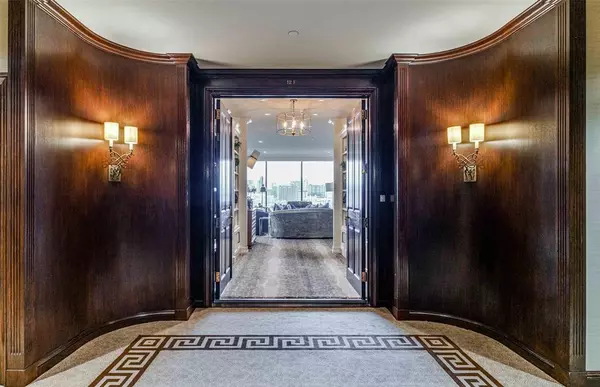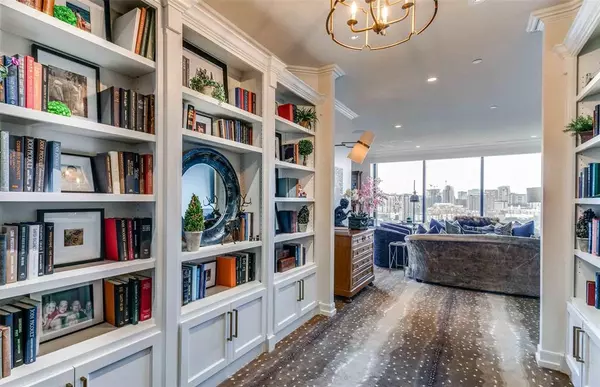$1,595,000
For more information regarding the value of a property, please contact us for a free consultation.
3510 Turtle Creek Boulevard #12F Dallas, TX 75219
2 Beds
3 Baths
2,892 SqFt
Key Details
Property Type Condo
Sub Type Condominium
Listing Status Sold
Purchase Type For Sale
Square Footage 2,892 sqft
Price per Sqft $551
Subdivision Claridge Condos
MLS Listing ID 20754261
Sold Date 11/08/24
Style Contemporary/Modern
Bedrooms 2
Full Baths 3
HOA Fees $3,207/mo
HOA Y/N Mandatory
Year Built 1984
Annual Tax Amount $24,223
Lot Size 1.928 Acres
Acres 1.928
Property Description
Double doors open into this condominium in Turtle Creek's premier Claridge building, and natural light flows in through tall windows with panoramic views of downtown Dallas. As you walk in, you're surrounded by built-in bookshelves on both sides and multiple living areas and an office — and additions like a dramatic fireplace and wine storage further elevate the space. The sleek kitchen features granite countertops, double ovens, and updated appliances. A spacious guest bedroom including a guest bathroom with a glass shower is a nice attribute. The primary suite features a large bedroom with a balcony, and ample space with a cedar closet and two additional walk-in closets. Separate primary bathrooms provide opportunities for relaxation and luxury, with one bathroom including a steam shower and the other bathroom including a tub and lighted vanity. Residents enjoy a concierge and valet, and amenities include a fitness center, pool, hot tub, and club room.
Location
State TX
County Dallas
Community Common Elevator, Concierge, Fitness Center, Guarded Entrance, Pool, Racquet Ball
Direction Use GPS
Rooms
Dining Room 1
Interior
Interior Features Built-in Wine Cooler, Cable TV Available, Decorative Lighting, Flat Screen Wiring, High Speed Internet Available, Open Floorplan, Walk-In Closet(s), Wet Bar
Flooring Tile, Wood
Fireplaces Number 1
Fireplaces Type Living Room
Appliance Dishwasher, Disposal, Electric Cooktop, Double Oven, Refrigerator
Laundry Utility Room, Full Size W/D Area
Exterior
Garage Spaces 2.0
Pool In Ground, Separate Spa/Hot Tub
Community Features Common Elevator, Concierge, Fitness Center, Guarded Entrance, Pool, Racquet Ball
Utilities Available City Sewer, City Water
Roof Type Flat,Tar/Gravel
Total Parking Spaces 2
Garage Yes
Private Pool 1
Building
Story One
Foundation Pillar/Post/Pier
Level or Stories One
Structure Type Concrete
Schools
Elementary Schools Milam
Middle Schools Spence
High Schools North Dallas
School District Dallas Isd
Others
Ownership See agent
Acceptable Financing Cash, Conventional
Listing Terms Cash, Conventional
Financing Cash
Read Less
Want to know what your home might be worth? Contact us for a FREE valuation!

Our team is ready to help you sell your home for the highest possible price ASAP

©2025 North Texas Real Estate Information Systems.
Bought with Jeanne Milligan • Allie Beth Allman & Assoc.





