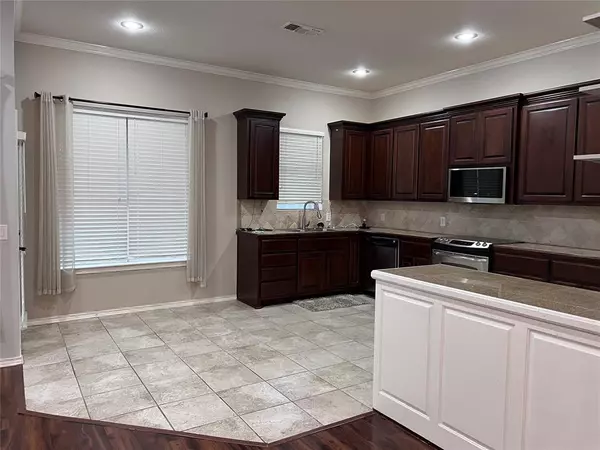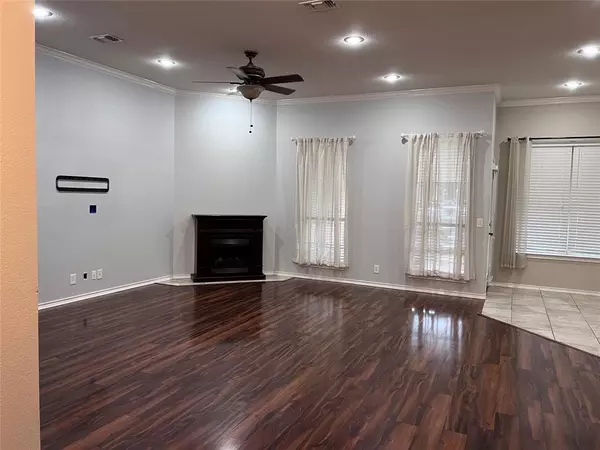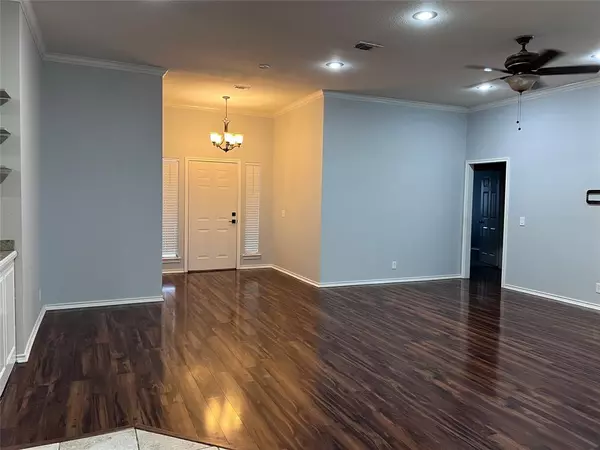$280,000
For more information regarding the value of a property, please contact us for a free consultation.
1045 Braydan Drive Reno, TX 75462
3 Beds
2 Baths
1,574 SqFt
Key Details
Property Type Single Family Home
Sub Type Single Family Residence
Listing Status Sold
Purchase Type For Sale
Square Footage 1,574 sqft
Price per Sqft $177
Subdivision Wellington North Ph Ii-B
MLS Listing ID 20664265
Sold Date 11/06/24
Style Traditional
Bedrooms 3
Full Baths 2
HOA Y/N None
Year Built 2010
Annual Tax Amount $5,599
Lot Size 9,713 Sqft
Acres 0.223
Property Description
DON'T MISS THE OPPORTUNITY TO MAKE THIS BEAUTIFUL PROPERTY YOURS! 1045 Braydan Drive is conveniently located near shopping, parks, town, and a golf course. Enjoy the best of both worlds with a serene suburban setting and easy access to everything Paris has to offer. Step inside and be greeted by a spacious, open-concept living area filled with natural light. The large windows and high ceilings create an inviting and airy ambiance, perfect for both relaxation and entertaining. Then, step outside to your private backyard oasis, complete with covered patio and a large above ground pool. Whether you are hosting a barbeque or enjoying a quiet evening under the stars, this place is perfect for all your needs.
Location
State TX
County Lamar
Direction At the intersection of NE LOOP 286 and PINE MILL ROAD, go east. Go north on Braydan Drive until you arrive at 1045 Braydan Drive.
Rooms
Dining Room 1
Interior
Interior Features Cable TV Available, Decorative Lighting, Eat-in Kitchen, Flat Screen Wiring, High Speed Internet Available, Open Floorplan, Smart Home System, Tile Counters, Walk-In Closet(s)
Heating Central, Electric, Fireplace(s), Propane
Cooling Ceiling Fan(s), Central Air, Electric
Flooring Carpet, Ceramic Tile, Combination, Luxury Vinyl Plank, Simulated Wood, Tile
Fireplaces Number 1
Fireplaces Type Gas Logs, Living Room, Propane
Appliance Dishwasher, Disposal, Electric Range, Electric Water Heater, Microwave, Refrigerator
Heat Source Central, Electric, Fireplace(s), Propane
Laundry Electric Dryer Hookup, Utility Room, Full Size W/D Area, Stacked W/D Area, Washer Hookup
Exterior
Exterior Feature Covered Patio/Porch, Lighting, Private Yard
Garage Spaces 2.0
Fence Back Yard, Privacy, Wood
Pool Above Ground, Fenced, Outdoor Pool, Pump, Vinyl
Utilities Available All Weather Road, Cable Available, City Sewer, City Water, Concrete, Curbs, Electricity Connected, Propane
Roof Type Composition
Total Parking Spaces 2
Garage Yes
Private Pool 1
Building
Lot Description Corner Lot, Few Trees, Subdivision
Story One
Foundation Slab
Level or Stories One
Structure Type Brick
Schools
Elementary Schools Higgins
Middle Schools Stone
High Schools Northlamar
School District North Lamar Isd
Others
Restrictions Unknown Encumbrance(s)
Ownership Candice Weekley
Acceptable Financing Cash, Conventional, FHA, VA Loan
Listing Terms Cash, Conventional, FHA, VA Loan
Financing Conventional
Read Less
Want to know what your home might be worth? Contact us for a FREE valuation!

Our team is ready to help you sell your home for the highest possible price ASAP

©2025 North Texas Real Estate Information Systems.
Bought with Sherrie Holbert • Century 21 Executive Realty





