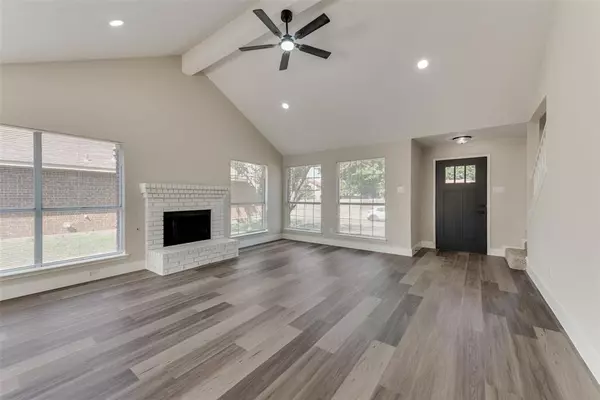$345,000
For more information regarding the value of a property, please contact us for a free consultation.
5013 Red Oak Drive Grand Prairie, TX 75052
3 Beds
3 Baths
1,917 SqFt
Key Details
Property Type Single Family Home
Sub Type Single Family Residence
Listing Status Sold
Purchase Type For Sale
Square Footage 1,917 sqft
Price per Sqft $179
Subdivision Garden Oaks Add
MLS Listing ID 20700863
Sold Date 11/04/24
Bedrooms 3
Full Baths 2
Half Baths 1
HOA Y/N None
Year Built 1987
Annual Tax Amount $6,561
Lot Size 7,143 Sqft
Acres 0.164
Lot Dimensions 7160
Property Description
Fully remodeled and move in ready! This beautiful home offers 3 bedrooms, 2.5 baths, 2 stories. Primary bedroom on the first floor, and the rest of the bedrooms, one full bath, and a cozy bonus room, on the second floor. New Luxury vinyl flooring, New carpet, Fully remodeled bathrooms, Fresh paint, Quartz countertops, New light fixtures, New furnace, SS appliances, and more! Roof is approximately 3 years old. Great Location!! Close to many restaurants, and shopping. Close to highways. This home has it all! FHA ELIGIBLE 10-4-24.
Most information provided by 3rd party sources. The information seems reliable, but not guaranteed. Neither seller or listing agent make any warranties or representation as to accuracy of the data listed. Please do your own due diligence and verify all information, schools and restrictions.
Location
State TX
County Tarrant
Direction Take Texas 360 Toll to Lynn Rd in Grand Prairie. Turn left onto Lynn Rd. Turn left onto White Oak Dr. Destination will be on the right. USE GPS
Rooms
Dining Room 1
Interior
Interior Features Cable TV Available
Heating Central, Electric
Cooling Electric
Flooring Luxury Vinyl Plank
Fireplaces Number 1
Fireplaces Type Gas
Appliance Dishwasher
Heat Source Central, Electric
Exterior
Garage Spaces 2.0
Fence Back Yard, Wood
Utilities Available City Sewer, City Water
Roof Type Composition
Garage Yes
Building
Lot Description Acreage
Story Two
Foundation Combination
Level or Stories Two
Schools
Elementary Schools West
High Schools Bowie
School District Arlington Isd
Others
Ownership Adames Acuisitions LLc & MJ Remodeling Homes LLC
Acceptable Financing Cash, Conventional, FHA, VA Loan
Listing Terms Cash, Conventional, FHA, VA Loan
Financing FHA
Read Less
Want to know what your home might be worth? Contact us for a FREE valuation!

Our team is ready to help you sell your home for the highest possible price ASAP

©2025 North Texas Real Estate Information Systems.
Bought with Yeimy Ordonez • OC TX Realty, LLC





