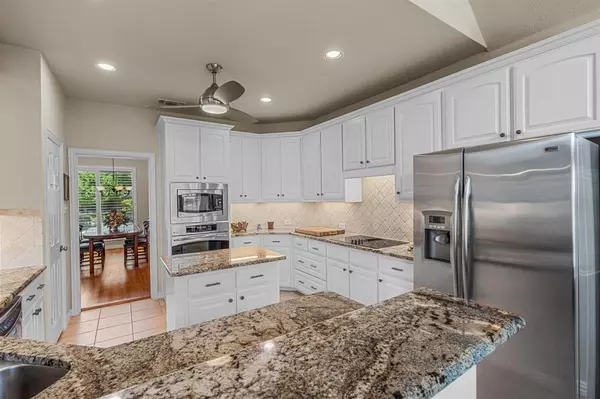$699,900
For more information regarding the value of a property, please contact us for a free consultation.
2904 Greenview Drive Mckinney, TX 75072
4 Beds
4 Baths
3,720 SqFt
Key Details
Property Type Single Family Home
Sub Type Single Family Residence
Listing Status Sold
Purchase Type For Sale
Square Footage 3,720 sqft
Price per Sqft $188
Subdivision Arbor Hollow
MLS Listing ID 20743158
Sold Date 10/29/24
Style Traditional
Bedrooms 4
Full Baths 4
HOA Fees $79/ann
HOA Y/N Mandatory
Year Built 1999
Lot Size 10,454 Sqft
Acres 0.24
Lot Dimensions 80x128.49
Property Description
Extensively updated from landscape to rooftop, this timeless home offers the perfect combination of quality construction, desirable location and stylish living. Meticulously maintained to rival new construction, this home has hand-scraped hardwoods, vaulted ceilings and light-filled rooms overlooking new landscaping. The layout has two downstairs bedrooms, including a primary suite with spa bathroom and second bedroom with detached bath, designed for au pair or generational living. Downstairs also has an updated kitchen with chef-ready appliances, a dedicated office, laundry room and living areas for entertaining or movie night. The second level has a game room, media room, two bedrooms and two updated bathrooms. A 3-car garage has room for vehicles, hobbies and more. Thoughtfully detailed with plantation shutters, granite surfaces, designer lighting, remote-controlled ceiling fans and outdoor lighting, this home is a rare find in one of Stonebridge Ranch sought-after neighborhoods.
Location
State TX
County Collin
Direction Use GPS
Rooms
Dining Room 2
Interior
Interior Features Built-in Features, Cable TV Available, Cathedral Ceiling(s), Chandelier, Decorative Lighting, Double Vanity, Eat-in Kitchen, Flat Screen Wiring, Granite Counters, High Speed Internet Available, Kitchen Island, Open Floorplan, Pantry, Sound System Wiring, Walk-In Closet(s)
Heating Central, Fireplace Insert, Natural Gas
Cooling Attic Fan, Ceiling Fan(s), Central Air, Electric, Humidity Control, Multi Units, Zoned
Flooring Carpet, Hardwood, Tile, Travertine Stone
Fireplaces Number 1
Fireplaces Type Gas, Gas Logs, Living Room
Equipment Irrigation Equipment
Appliance Commercial Grade Vent, Dishwasher, Disposal, Dryer, Electric Cooktop, Electric Oven, Ice Maker, Microwave, Convection Oven, Refrigerator, Washer, Water Filter
Heat Source Central, Fireplace Insert, Natural Gas
Exterior
Exterior Feature Gas Grill, Rain Gutters, Lighting, Outdoor Grill, Private Entrance, Private Yard
Garage Spaces 3.0
Fence Back Yard, High Fence, Wood
Utilities Available All Weather Road, Asphalt, Cable Available, City Sewer, City Water, Curbs, Electricity Available, Electricity Connected, Individual Gas Meter, Individual Water Meter, Natural Gas Available, Phone Available, Sewer Available, Underground Utilities
Roof Type Shingle
Total Parking Spaces 3
Garage Yes
Building
Lot Description Interior Lot, Landscaped, Oak, Sprinkler System, Subdivision
Story Two
Foundation Slab
Level or Stories Two
Structure Type Brick
Schools
Elementary Schools Wolford
Middle Schools Evans
High Schools Mckinney Boyd
School District Mckinney Isd
Others
Ownership see agent
Financing Conventional
Read Less
Want to know what your home might be worth? Contact us for a FREE valuation!

Our team is ready to help you sell your home for the highest possible price ASAP

©2025 North Texas Real Estate Information Systems.
Bought with Krista Cheatham • Briggs Freeman Sotheby's Int’l





