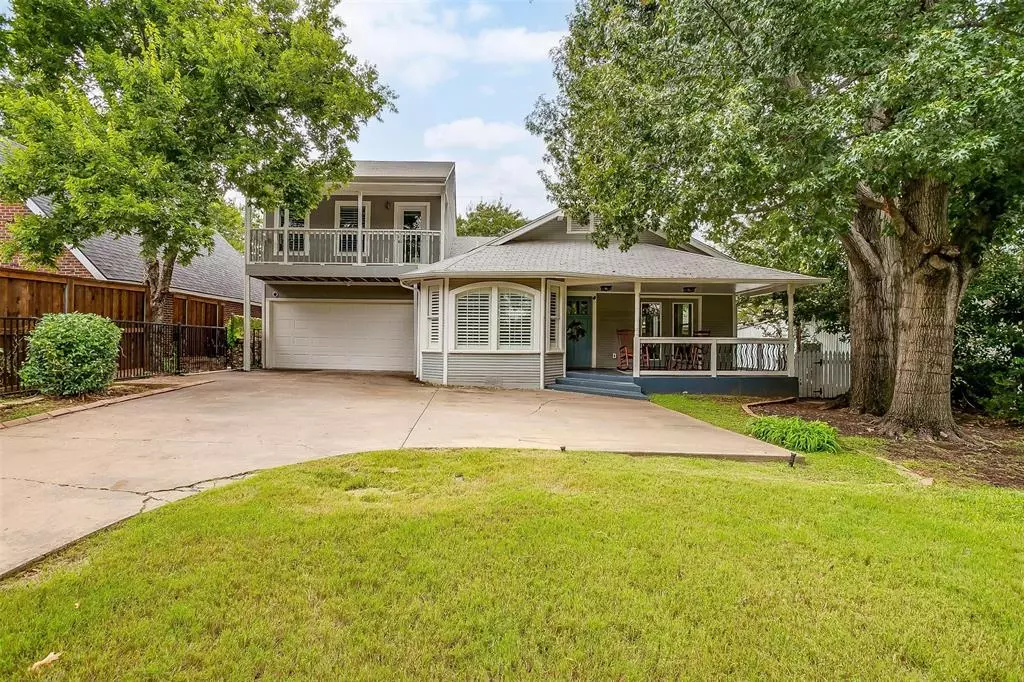$550,000
For more information regarding the value of a property, please contact us for a free consultation.
2312 Thomas Place Fort Worth, TX 76107
4 Beds
3 Baths
1,961 SqFt
Key Details
Property Type Single Family Home
Sub Type Single Family Residence
Listing Status Sold
Purchase Type For Sale
Square Footage 1,961 sqft
Price per Sqft $280
Subdivision Hillcrest Add
MLS Listing ID 20731053
Sold Date 10/31/24
Style Craftsman,Early American
Bedrooms 4
Full Baths 3
HOA Y/N None
Year Built 1924
Annual Tax Amount $11,303
Lot Size 9,583 Sqft
Acres 0.22
Property Description
Beautifully set back amongst the trees on an oversized lot just off the bricks of Camp Bowie in Arlington Heights, this 4 bedroom (4th bed on 1st flr can be used as a study or 2nd living), 3 full bathroom, 2-car attached garage w gated driveway has been fully remodeled and is move-in ready! Multiple opportunities to enjoy the outside are available off the upstairs balcony, turfed side yard, covered front porch, or lrg fenced front yard. The 1st floor primary en-suite has a classic design w double sinks, walk-in closet, separate shower & garden tub. Upstairs is a functional landing space w bookshelves + a built-in desk, along w 2 nicely sized bedrooms, great closet space and a Jack-n-Jill bath w 2 sinks, storage & separate tub-shower. The main floor has hardwood flooring, plantation shutters, decorative light fixtures & a neutral color palette. The open concept kitchen includes breakfast bar seating, coffee bar, SS appliances, custom cabinetry + wine refrigerator. Welcome home!
Location
State TX
County Tarrant
Direction From I-30 W - exit Hulen St, turn right onto Ashland Ave, turn right onto El Campo Ave, turn left onto Thomas Place and the home will be on your left.
Rooms
Dining Room 1
Interior
Interior Features Cable TV Available, Chandelier, Decorative Lighting, Double Vanity, Eat-in Kitchen, High Speed Internet Available, Loft, Open Floorplan, Wainscoting
Heating Central, Natural Gas
Cooling Ceiling Fan(s), Central Air, Electric
Flooring Hardwood
Fireplaces Type None
Appliance Dishwasher, Disposal, Gas Range, Microwave, Plumbed For Gas in Kitchen, Other
Heat Source Central, Natural Gas
Laundry Utility Room, Full Size W/D Area, Washer Hookup
Exterior
Exterior Feature Balcony, Covered Patio/Porch, Rain Gutters, Lighting, Other
Garage Spaces 2.0
Fence Front Yard, Wood, Wrought Iron
Utilities Available Alley, Cable Available, City Sewer, City Water, Curbs, Individual Gas Meter, Individual Water Meter, Overhead Utilities, Sidewalk
Roof Type Composition
Total Parking Spaces 2
Garage Yes
Building
Lot Description Interior Lot, Landscaped, Many Trees, No Backyard Grass, Sprinkler System, Subdivision
Story Two
Foundation Pillar/Post/Pier
Level or Stories Two
Structure Type Wood
Schools
Elementary Schools Southhimou
Middle Schools Stripling
High Schools Arlngtnhts
School District Fort Worth Isd
Others
Ownership Martin
Acceptable Financing Cash, Conventional, FHA, VA Loan
Listing Terms Cash, Conventional, FHA, VA Loan
Financing VA
Special Listing Condition Survey Available
Read Less
Want to know what your home might be worth? Contact us for a FREE valuation!

Our team is ready to help you sell your home for the highest possible price ASAP

©2024 North Texas Real Estate Information Systems.
Bought with Devon Reyes • League Real Estate






