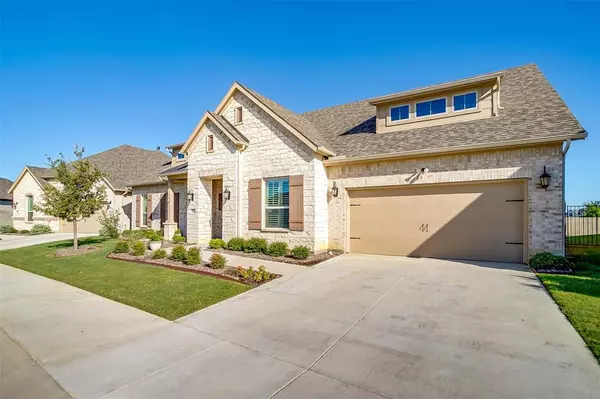$529,000
For more information regarding the value of a property, please contact us for a free consultation.
7504 Vista Bella Way Fort Worth, TX 76123
2 Beds
3 Baths
1,997 SqFt
Key Details
Property Type Single Family Home
Sub Type Single Family Residence
Listing Status Sold
Purchase Type For Sale
Square Footage 1,997 sqft
Price per Sqft $264
Subdivision Ladera Tavolo Park Condos
MLS Listing ID 20716211
Sold Date 10/28/24
Style Traditional
Bedrooms 2
Full Baths 2
Half Baths 1
HOA Fees $375/mo
HOA Y/N Mandatory
Year Built 2021
Annual Tax Amount $11,609
Lot Size 26 Sqft
Acres 6.0E-4
Property Description
What a gorgeous home! Not only does this home in a gated community have all of the upgrades, like vaulted ceilings, wood beams, upgraded light fixtures, wood laminate floors, and plantation shutters on EVERY WINDOW, but it's across the street from the best community center you've ever seen. It's constantly filled with residents playing games, doing puzzles or having happy hours! This 55+ active community has a large pool with beautiful cabanas and cushioned lounge chairs, pickleball courts, a fitness center, a putting green, and a dog park. While the community is still building new construction, they no longer build them with 3 car tandem garages, like this one. The back yard is also on the paved walking trail around the neighborhood with it's own private gate to go straight out to the trail. The HOA covers all landscaping front and back, so it is truly a lock and leave situation without having to share walls or yards, leaving you with plenty of time to do the things you want to do.
Location
State TX
County Tarrant
Community Club House, Community Pool, Community Sprinkler, Curbs, Fitness Center, Gated, Greenbelt, Jogging Path/Bike Path, Pool, Sidewalks, Tennis Court(S), Other
Direction Take a right just inside the main gate, home is on the right.
Rooms
Dining Room 1
Interior
Interior Features Built-in Features, Cable TV Available, Cathedral Ceiling(s), Chandelier, Decorative Lighting, Double Vanity, Eat-in Kitchen, Flat Screen Wiring, Granite Counters, High Speed Internet Available, Kitchen Island, Open Floorplan, Pantry, Sound System Wiring, Walk-In Closet(s)
Heating Central
Cooling Central Air, Electric
Flooring Carpet, Ceramic Tile, Luxury Vinyl Plank
Fireplaces Number 1
Fireplaces Type Brick, Gas, Gas Logs, Gas Starter, Living Room
Appliance Dishwasher, Disposal, Electric Oven, Gas Cooktop, Microwave, Convection Oven, Plumbed For Gas in Kitchen, Refrigerator
Heat Source Central
Laundry Electric Dryer Hookup, Utility Room, Full Size W/D Area, Washer Hookup
Exterior
Exterior Feature Covered Patio/Porch, Rain Gutters
Garage Spaces 3.0
Carport Spaces 3
Fence Back Yard, Front Yard, Gate, Wrought Iron
Community Features Club House, Community Pool, Community Sprinkler, Curbs, Fitness Center, Gated, Greenbelt, Jogging Path/Bike Path, Pool, Sidewalks, Tennis Court(s), Other
Utilities Available City Sewer, City Water, Sidewalk, Underground Utilities
Roof Type Shingle
Total Parking Spaces 3
Garage Yes
Building
Lot Description Adjacent to Greenbelt, Landscaped, Park View, Sprinkler System, Subdivision
Story One
Foundation Slab
Level or Stories One
Structure Type Brick
Schools
Elementary Schools June W Davis
Middle Schools Summer Creek
High Schools North Crowley
School District Crowley Isd
Others
Senior Community 1
Restrictions Deed,Development
Ownership The estate of Sally S Kritser with John david Krit
Acceptable Financing Cash, Conventional, VA Loan
Listing Terms Cash, Conventional, VA Loan
Financing Cash
Special Listing Condition Aerial Photo, Age-Restricted, Deed Restrictions
Read Less
Want to know what your home might be worth? Contact us for a FREE valuation!

Our team is ready to help you sell your home for the highest possible price ASAP

©2025 North Texas Real Estate Information Systems.
Bought with Ashley Dilling • League Real Estate





