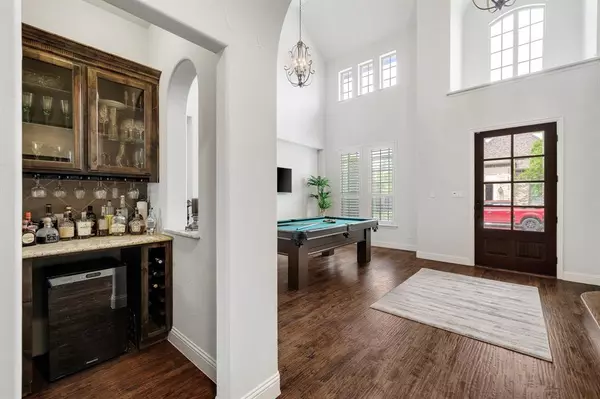$800,000
For more information regarding the value of a property, please contact us for a free consultation.
3802 Plum Vista Place Arlington, TX 76005
4 Beds
5 Baths
3,840 SqFt
Key Details
Property Type Single Family Home
Sub Type Single Family Residence
Listing Status Sold
Purchase Type For Sale
Square Footage 3,840 sqft
Price per Sqft $208
Subdivision Viridian Addition
MLS Listing ID 20734328
Sold Date 10/25/24
Style Traditional
Bedrooms 4
Full Baths 4
Half Baths 1
HOA Fees $98/qua
HOA Y/N Mandatory
Year Built 2013
Annual Tax Amount $16,670
Lot Size 9,104 Sqft
Acres 0.209
Lot Dimensions 65x140
Property Description
Don't miss this stunning Drees home in Viridian! With 4 bedrooms each with en-suite baths; additional half bath, private office, & upstairs game room this home checks all of the boxes for space and amenities. Ideal for entertaining guests the open concept floor-plan features a large kitchen with gas appliances, double oven, & large island. It also has an extended dining room, built-in bar, and walk-in pantry. The downstairs primary suite features hardwood floors, custom paneling & shutters, & amazing custom closet! You won't want to leave the backyard oasis featuring outdoor kitchen, fire pit, water feature, & turf-grass. When you do step out of the house you will find yourself located less than a block from the Viridian amenities center with pools, beach, tennis, walking trails, and more. Recent upgrades including carpet throughout & updated lighting. Lastly, don't miss the custom oversized 23'x12' 3rd-car carriage garage ideal for Truck or SUV parking, workshop use, or storage.
Location
State TX
County Tarrant
Direction From N Collins St 157 turn onto Viridian Park Ln to enter Viridian neighborhood. At amenity center make a left at roundabout onto Morning Elm Way, then left on Plum Vista Pl. 2nd house on the left. SIY
Rooms
Dining Room 1
Interior
Interior Features Built-in Features, Chandelier, Decorative Lighting, Granite Counters, Kitchen Island, Open Floorplan, Pantry, Walk-In Closet(s)
Heating Central
Cooling Central Air
Flooring Carpet, Ceramic Tile, Tile, Wood
Fireplaces Number 1
Fireplaces Type Family Room, Gas, Gas Starter, Living Room
Appliance Commercial Grade Vent, Dishwasher, Disposal, Gas Cooktop, Microwave, Double Oven, Plumbed For Gas in Kitchen
Heat Source Central
Exterior
Exterior Feature Attached Grill, Fire Pit, Gas Grill, Rain Gutters, Outdoor Kitchen
Garage Spaces 3.0
Fence Wood, Wrought Iron
Utilities Available Alley, City Sewer, City Water, Electricity Connected, Individual Gas Meter, Sidewalk
Roof Type Composition
Total Parking Spaces 3
Garage Yes
Building
Lot Description Few Trees, Interior Lot, Landscaped, Subdivision
Story Two
Foundation Slab
Level or Stories Two
Structure Type Brick,Stone Veneer
Schools
Elementary Schools Viridian
High Schools Trinity
School District Hurst-Euless-Bedford Isd
Others
Ownership See Tax
Acceptable Financing Cash, Conventional, FHA, VA Loan
Listing Terms Cash, Conventional, FHA, VA Loan
Financing Conventional
Read Less
Want to know what your home might be worth? Contact us for a FREE valuation!

Our team is ready to help you sell your home for the highest possible price ASAP

©2025 North Texas Real Estate Information Systems.
Bought with Yesenia Pirela-Arikan • eXp Realty LLC





