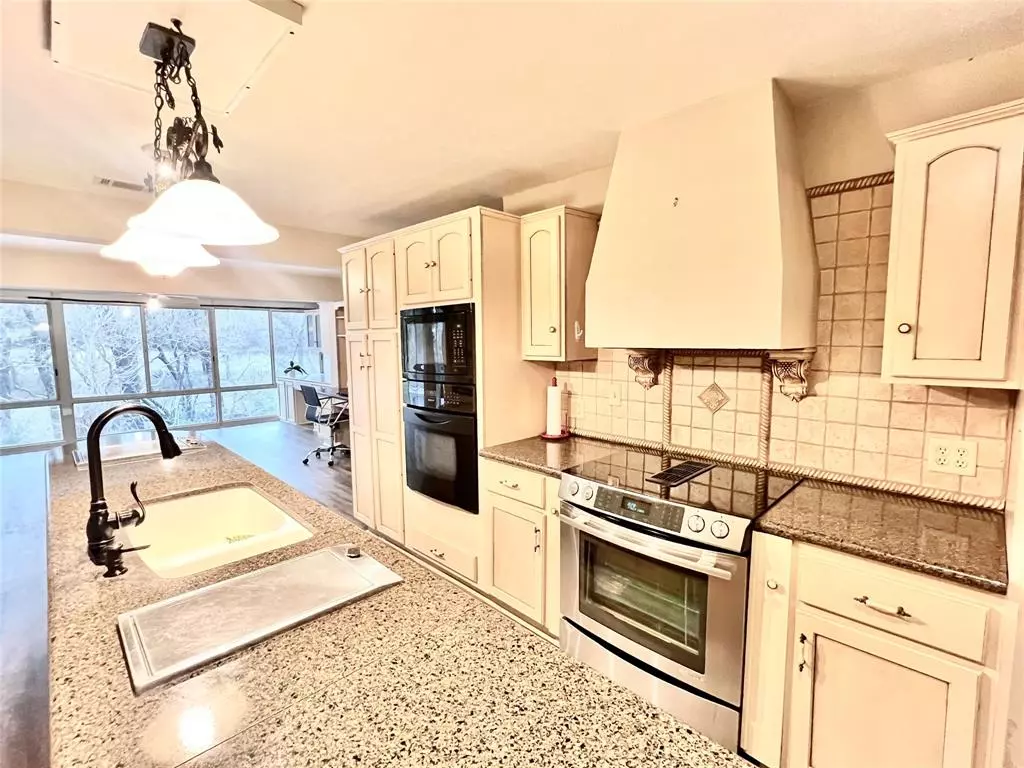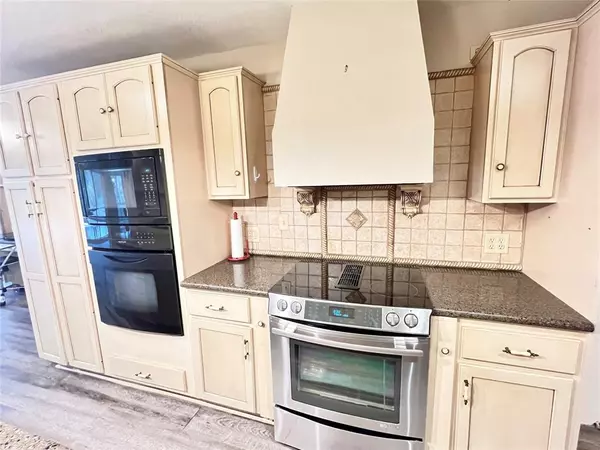$515,000
For more information regarding the value of a property, please contact us for a free consultation.
881 Johnson Lane Ovilla, TX 75154
3 Beds
3 Baths
3,580 SqFt
Key Details
Property Type Single Family Home
Sub Type Single Family Residence
Listing Status Sold
Purchase Type For Sale
Square Footage 3,580 sqft
Price per Sqft $143
Subdivision R M Billingsley
MLS Listing ID 20548916
Sold Date 10/23/24
Bedrooms 3
Full Baths 2
Half Baths 1
HOA Y/N None
Year Built 1970
Annual Tax Amount $10,999
Lot Size 2.600 Acres
Acres 2.6
Property Description
Home owner paying 2 mortgages now. His loss your gain. 2 Lots sold together Total of 4.9 acres. Includes 883 Johnson Lane land only with 2 RV connections Two bedrooms on main entrance floor and 1 bedroom with a large game room and half bath downstairs. Game room Could be used as a pool house. Main floor has a Very large master bedroom that includes a sitting area with a brick fireplace and a fantastic closet. Its so large and spacious it includes its own stackable washer and dryer, Island with storage, built in drawers, sitting benches, double stacked hanging racks. Plus a cedar closet, and more. Custom Kitchen with beautiful ceiling to floor cabinets plenty of storage space. Built in griddle. The Main floor also has 2 living areas one has a wall of windows that over look the pool Has a large workshop with garage and an apartment upstairs. 2 RV parking spots with electric and septic hookups. Price is for both lots. Too many things to list 2 lots being sold together
Location
State TX
County Ellis
Direction W Parkerville rd, right on S clark, left on E little creek rd, right S Joe Wilson Rd, left a 3way stop house is down on the left.
Rooms
Dining Room 2
Interior
Interior Features Built-in Features, Cable TV Available, Decorative Lighting, Double Vanity, Kitchen Island, Open Floorplan, Walk-In Closet(s)
Heating Electric
Cooling Central Air, Electric
Flooring Tile
Fireplaces Number 1
Fireplaces Type Bedroom, Brick
Appliance Dishwasher, Disposal, Electric Cooktop
Heat Source Electric
Laundry Electric Dryer Hookup, Utility Room, Full Size W/D Area, Stacked W/D Area, Other
Exterior
Garage Spaces 2.0
Carport Spaces 3
Pool In Ground, Pool Cover, Private
Utilities Available Septic
Waterfront Description Creek
Total Parking Spaces 5
Garage Yes
Private Pool 1
Building
Story Two
Foundation Slab
Level or Stories Two
Structure Type Brick,Other
Schools
Elementary Schools Longbranch
Middle Schools Walnut Grove
High Schools Heritage
School District Midlothian Isd
Others
Ownership Childres
Financing Conventional
Read Less
Want to know what your home might be worth? Contact us for a FREE valuation!

Our team is ready to help you sell your home for the highest possible price ASAP

©2024 North Texas Real Estate Information Systems.
Bought with Amanda Carlton • Fathom Realty, LLC






