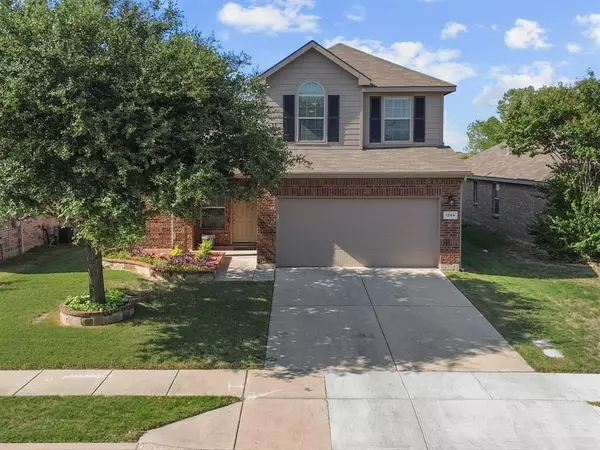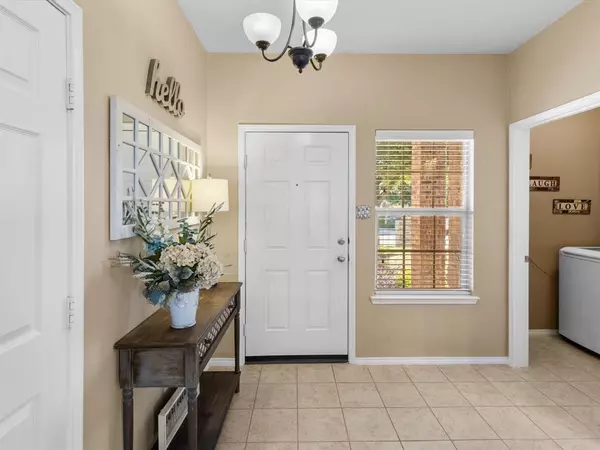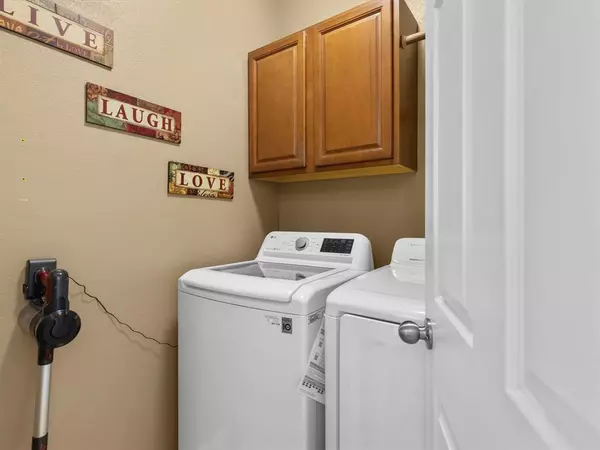$333,750
For more information regarding the value of a property, please contact us for a free consultation.
1244 Artesia Drive Fort Worth, TX 76052
4 Beds
3 Baths
2,179 SqFt
Key Details
Property Type Single Family Home
Sub Type Single Family Residence
Listing Status Sold
Purchase Type For Sale
Square Footage 2,179 sqft
Price per Sqft $153
Subdivision Sendera Ranch
MLS Listing ID 20715268
Sold Date 10/24/24
Style Traditional
Bedrooms 4
Full Baths 2
Half Baths 1
HOA Fees $53/qua
HOA Y/N Mandatory
Year Built 2009
Annual Tax Amount $6,026
Lot Size 5,488 Sqft
Acres 0.126
Property Description
Don't miss your chance to come see this beautifully kept 4BR home with a game room that boasts a spacious backyard looking out over a wide open field! Bring your king-size bed for your roomy primary bedroom with ensuite bath and large walk-in closet, conveniently located on the first floor. Fire up the gas stove and let the gourmet cook in you come out in this stainless-steel equipped kitchen. With two living areas on separate floors and three additional bedrooms on the second floor, you'll have room to spread out. Use the game room as a secondary living, an office, playroom or ? Need some peace and quiet? Step out the back door to enjoy being nestled in the back of the neighborhood. Want to get out of the house? Take advantage of all that Sendera Ranch has to offer its residents! There's a lot for everyone to do in Sendera Ranch with 3 pools, a splash pad, 4 playgrounds, 2 soccer fields, sports field, hockey rink, basketball court, ponds, gazebo and clubhouse.
Location
State TX
County Tarrant
Community Club House, Community Pool, Curbs, Fishing, Greenbelt, Jogging Path/Bike Path, Park, Playground, Pool, Sidewalks, Other
Direction From Avondale-Haslet Rd, turn on Sendera Ranch Rd. Turn right on Cowbell Ridge Dr. Turn right on Kachina, left on Artesia Ct. Turn right on Artesia Dr. Home on left.
Rooms
Dining Room 1
Interior
Interior Features Cable TV Available, Eat-in Kitchen, High Speed Internet Available, Pantry, Vaulted Ceiling(s), Walk-In Closet(s)
Heating Central, Natural Gas
Cooling Ceiling Fan(s), Central Air, Electric
Flooring Carpet, Ceramic Tile, Luxury Vinyl Plank
Appliance Dishwasher, Disposal, Gas Range, Microwave, Convection Oven, Plumbed For Gas in Kitchen, Vented Exhaust Fan, Warming Drawer
Heat Source Central, Natural Gas
Laundry Electric Dryer Hookup, In Hall, Utility Room, Full Size W/D Area, Washer Hookup
Exterior
Exterior Feature Covered Patio/Porch
Garage Spaces 2.0
Fence Wood
Community Features Club House, Community Pool, Curbs, Fishing, Greenbelt, Jogging Path/Bike Path, Park, Playground, Pool, Sidewalks, Other
Utilities Available Cable Available, City Sewer, City Water, Curbs, Electricity Available, Electricity Connected, Individual Gas Meter, Sidewalk, Underground Utilities
Roof Type Composition
Total Parking Spaces 2
Garage Yes
Building
Lot Description Adjacent to Greenbelt, Few Trees, Greenbelt, Interior Lot, Lrg. Backyard Grass, Sprinkler System
Story Two
Foundation Slab
Level or Stories Two
Structure Type Brick,Siding
Schools
Elementary Schools Sendera Ranch
Middle Schools Wilson
High Schools Eaton
School District Northwest Isd
Others
Restrictions Deed
Ownership Contact Agent
Acceptable Financing Cash, Conventional, FHA, VA Loan
Listing Terms Cash, Conventional, FHA, VA Loan
Financing Conventional
Read Less
Want to know what your home might be worth? Contact us for a FREE valuation!

Our team is ready to help you sell your home for the highest possible price ASAP

©2025 North Texas Real Estate Information Systems.
Bought with Cassidy Spilker • Perpetual Realty Group LLC





