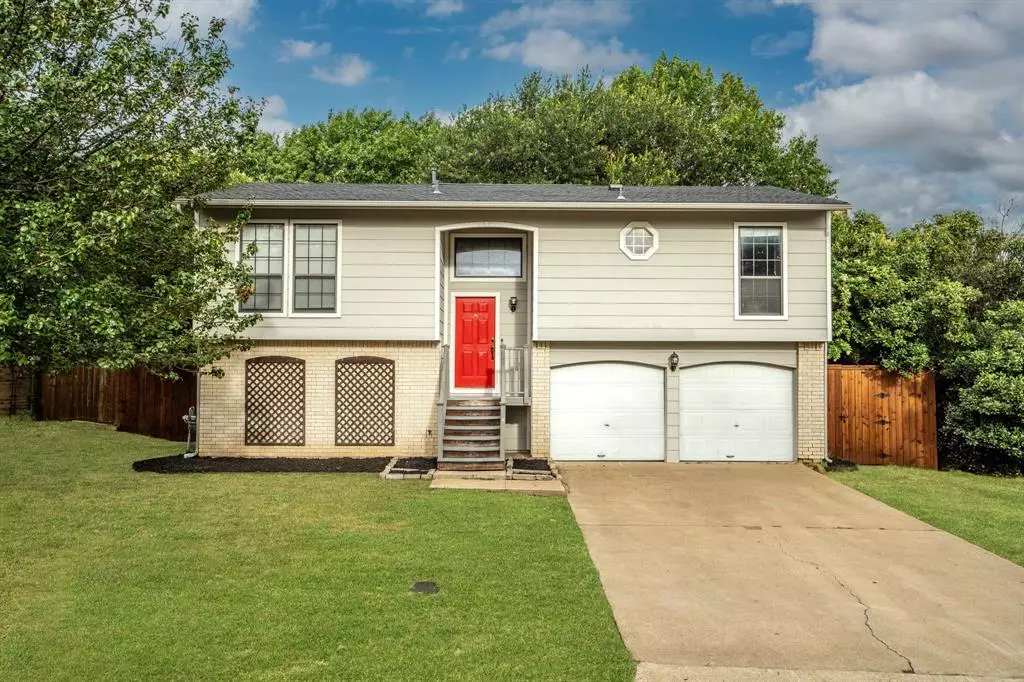$350,000
For more information regarding the value of a property, please contact us for a free consultation.
3731 White Bud Court Flower Mound, TX 75028
3 Beds
2 Baths
1,424 SqFt
Key Details
Property Type Single Family Home
Sub Type Single Family Residence
Listing Status Sold
Purchase Type For Sale
Square Footage 1,424 sqft
Price per Sqft $245
Subdivision Timbercreek Comm #5
MLS Listing ID 20666363
Sold Date 08/28/24
Style Split Level,Traditional
Bedrooms 3
Full Baths 2
HOA Y/N None
Year Built 1979
Annual Tax Amount $4,668
Lot Size 8,407 Sqft
Acres 0.193
Property Description
Welcome Home to Flower Mound! This meticulously maintained split-level residence exudes character, boasting three bedrooms & two baths. Inside, trendy iron balusters lead upstairs to an open living area anchored by a cozy brick fireplace. The modern galley-style kitchen is a showstopper with crisp white cabinetry, chic countertops, a stylish backsplash & stainless steel appliances. Two secondary bedrooms, a shared bathroom & a convenient laundry room complete this level. Downstairs, the private owner's suite, recently remodeled, offers a perfect sanctuary for relaxation. The spacious backyard beckons with mature shade trees, an oversized pergola, a new 8-foot cedar fence & ample space for outdoor activities. Additionally a mini-split heating & cooling system has been installed in the garage. Ideally situated within walking distance of Cortadera Park & just half a mile from the Flower Mound River Walk at Central Park, this location offers the perfect blend of convenience & tranquility.
Location
State TX
County Denton
Direction From I-35 W take the exit towards Cross Timbers Rd-FM 1171 and head east on Cross Timbers. Turn left onto Morriss Rd and then a quick right onto Cortadera St. Turn right onto White Bud Ct and the home will be on your right.
Rooms
Dining Room 1
Interior
Interior Features Decorative Lighting, Eat-in Kitchen, High Speed Internet Available, Multiple Staircases, Open Floorplan, Pantry, Walk-In Closet(s)
Heating Central, Fireplace(s), Natural Gas
Cooling Ceiling Fan(s), Central Air, Electric
Flooring Luxury Vinyl Plank, Tile, Wood
Fireplaces Number 1
Fireplaces Type Brick, Living Room, Raised Hearth, Wood Burning
Appliance Dishwasher, Disposal, Electric Cooktop, Gas Water Heater
Heat Source Central, Fireplace(s), Natural Gas
Laundry Electric Dryer Hookup, Utility Room, Full Size W/D Area, Washer Hookup
Exterior
Exterior Feature Covered Patio/Porch, Rain Gutters, Lighting
Garage Spaces 2.0
Fence Back Yard, Fenced, Wood
Utilities Available City Sewer, City Water, Electricity Connected
Roof Type Composition,Shingle
Total Parking Spaces 2
Garage Yes
Building
Lot Description Cul-De-Sac, Interior Lot, Lrg. Backyard Grass, Many Trees, Subdivision
Story Two
Level or Stories Two
Structure Type Brick,Siding,Wood
Schools
Elementary Schools Timber Creek
Middle Schools Lamar
High Schools Marcus
School District Lewisville Isd
Others
Ownership See Offer Instructions
Acceptable Financing Cash, Conventional, FHA, VA Loan
Listing Terms Cash, Conventional, FHA, VA Loan
Financing Conventional
Read Less
Want to know what your home might be worth? Contact us for a FREE valuation!

Our team is ready to help you sell your home for the highest possible price ASAP

©2024 North Texas Real Estate Information Systems.
Bought with John Jenkins • Halo Group Realty, LLC






