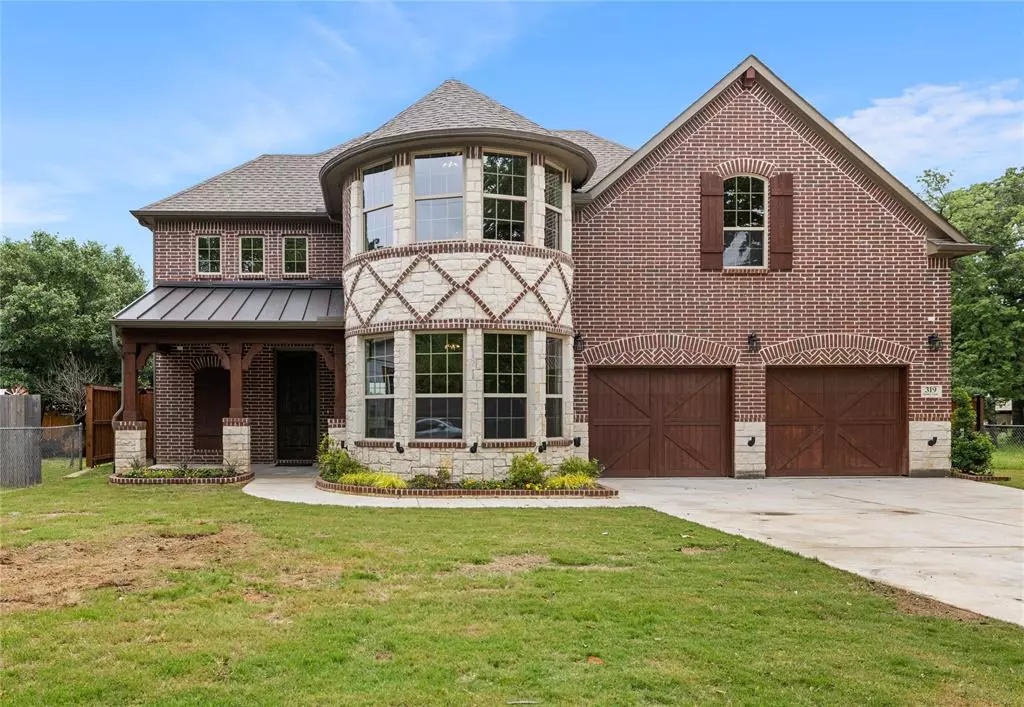$999,900
For more information regarding the value of a property, please contact us for a free consultation.
319 Sandy Lane Fort Worth, TX 76120
4 Beds
5 Baths
4,097 SqFt
Key Details
Property Type Single Family Home
Sub Type Single Family Residence
Listing Status Sold
Purchase Type For Sale
Square Footage 4,097 sqft
Price per Sqft $244
Subdivision Draughon Heights Add
MLS Listing ID 20608976
Sold Date 09/30/24
Bedrooms 4
Full Baths 4
Half Baths 1
HOA Y/N None
Year Built 2022
Annual Tax Amount $7,527
Lot Size 1.640 Acres
Acres 1.64
Property Description
This custom new home on 1.64 acres, no HOA. The home features walls of windows, knotty alder doors, an open lay out, and beautiful wood look tile flooring throughout the downstairs kitchen, dining and living areas. The kitchen features stainless KitchenAid appliances, double oven, 5 burner gas cooktop, large granite island with beautiful dark oak expansive cabinetry. First floor is rounded out with an office, formal dining room, the Primary Suite and as well as a second downstairs bedroom with full bath. Upstairs, you will find an open concept game room or 2nd living area overlooking the downstairs common areas. Media Room and two more oversized bedrooms, and two additional full bathrooms! Every bedroom has its own full bath and the half bath is located downstairs off the garage and mudroom area. Garage is oversized with room for golf cart or compact size car which would easily be a 3-car garage. Conveniently located between I30 & 820 for an easy commute to Dallas or Ft Worth.
Location
State TX
County Tarrant
Direction From 820 N Exit Randol Mill Road. Turn Right on Williams Rd, right on Sandy Ln. House on left SOP
Rooms
Dining Room 2
Interior
Interior Features Decorative Lighting, Eat-in Kitchen, Granite Counters, High Speed Internet Available, Kitchen Island, Open Floorplan, Pantry, Sound System Wiring, Vaulted Ceiling(s), Walk-In Closet(s)
Heating Electric
Cooling Ceiling Fan(s), Central Air, Electric
Flooring Carpet, Ceramic Tile
Fireplaces Number 1
Fireplaces Type Gas Starter, Masonry, Stone, Wood Burning
Appliance Dishwasher, Disposal, Electric Oven, Electric Water Heater, Gas Cooktop, Double Oven, Plumbed For Gas in Kitchen, Refrigerator
Heat Source Electric
Laundry Electric Dryer Hookup, Utility Room, Full Size W/D Area, Washer Hookup
Exterior
Exterior Feature Covered Patio/Porch
Garage Spaces 3.0
Fence Fenced, Partial, Wood
Utilities Available Aerobic Septic, City Water, Individual Gas Meter
Roof Type Composition
Total Parking Spaces 2
Garage Yes
Building
Lot Description Acreage, Few Trees, Greenbelt, Interior Lot, Landscaped, Lrg. Backyard Grass, Sprinkler System
Story Two
Foundation Slab
Level or Stories Two
Schools
Elementary Schools Loweryrd
Middle Schools Jean Mcclung
High Schools Eastern Hills
School District Fort Worth Isd
Others
Ownership Anthony Rocha
Acceptable Financing Cash, Conventional, VA Loan
Listing Terms Cash, Conventional, VA Loan
Financing Conventional
Read Less
Want to know what your home might be worth? Contact us for a FREE valuation!

Our team is ready to help you sell your home for the highest possible price ASAP

©2024 North Texas Real Estate Information Systems.
Bought with Robin Glaysher • Redfin Corporation


