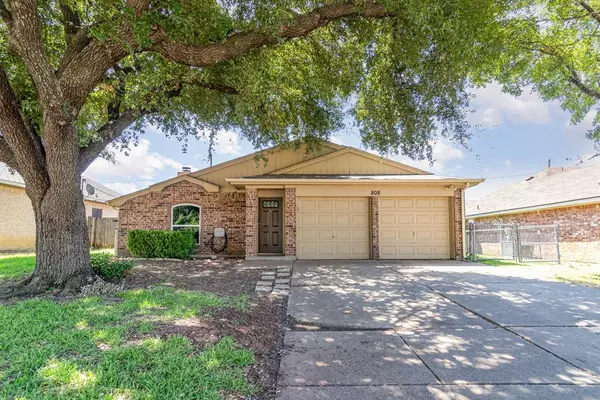$278,000
For more information regarding the value of a property, please contact us for a free consultation.
808 Carrington Drive Arlington, TX 76001
3 Beds
2 Baths
1,324 SqFt
Key Details
Property Type Single Family Home
Sub Type Single Family Residence
Listing Status Sold
Purchase Type For Sale
Square Footage 1,324 sqft
Price per Sqft $209
Subdivision Stonebrook Estates Add
MLS Listing ID 20705340
Sold Date 09/27/24
Style Traditional
Bedrooms 3
Full Baths 2
HOA Y/N None
Year Built 1988
Annual Tax Amount $4,970
Lot Size 5,924 Sqft
Acres 0.136
Property Description
Nestled under a large live oak tree, you'll enjoy the beauty and shade of this stunning feature right in your front yard. Step inside to discover an open-concept living space that boasts high ceilings and a cozy brick fireplace, creating an inviting atmosphere. Freshly painted throughout and new flooring in bedrooms and living! The kitchen, with abundant cabinet storage, opens to the dining area so the chef can stay engaged with guests. With three generously sized bedrooms, including a primary suite with a private ensuite bathroom, there's plenty of room for everyone. The expansive backyard is perfect for outdoor enjoyment, featuring a spacious deck area and a handy shed for extra storage.This property blends practicality with comfort for everyday living. Come see it today! Discounted rate options and no lender fee future refinancing may be available for qualified buyers of this home.
Location
State TX
County Tarrant
Community Curbs, Sidewalks
Direction US-287 S. Take the exit toward Eden Rd. Merge on U.S. 287 Frontage Rd. Turn left on Eden Rd. Stay on Eden Rd. Continue on Russell Curry Rd. Turn left on W Harris Rd. Continue on W Harris. Turn left on S Cooper St, right on Eden Rd, left on Stetter Dr. Turn right on Carrington Dr. Home on the right.
Rooms
Dining Room 1
Interior
Interior Features Cable TV Available, Decorative Lighting, High Speed Internet Available, Walk-In Closet(s)
Heating Central
Cooling Ceiling Fan(s), Central Air
Flooring Carpet, Ceramic Tile
Fireplaces Number 1
Fireplaces Type Living Room
Appliance Dishwasher, Disposal, Electric Range, Electric Water Heater, Water Purifier
Heat Source Central
Laundry Utility Room, On Site
Exterior
Exterior Feature Rain Gutters, Private Yard
Garage Spaces 2.0
Fence Back Yard, Fenced, Wood
Community Features Curbs, Sidewalks
Utilities Available Cable Available, City Sewer, City Water, Electricity Available, Phone Available, Sewer Available
Roof Type Composition
Total Parking Spaces 2
Garage Yes
Building
Lot Description Interior Lot, Landscaped, Lrg. Backyard Grass
Story One
Foundation Slab
Level or Stories One
Structure Type Brick,Vinyl Siding
Schools
Middle Schools Howard
High Schools Summit
School District Mansfield Isd
Others
Ownership Renee Murphy
Acceptable Financing Cash, Conventional, FHA, VA Loan
Listing Terms Cash, Conventional, FHA, VA Loan
Financing FHA
Read Less
Want to know what your home might be worth? Contact us for a FREE valuation!

Our team is ready to help you sell your home for the highest possible price ASAP

©2025 North Texas Real Estate Information Systems.
Bought with Samuel Rodriguez • Keller Williams Fort Worth





