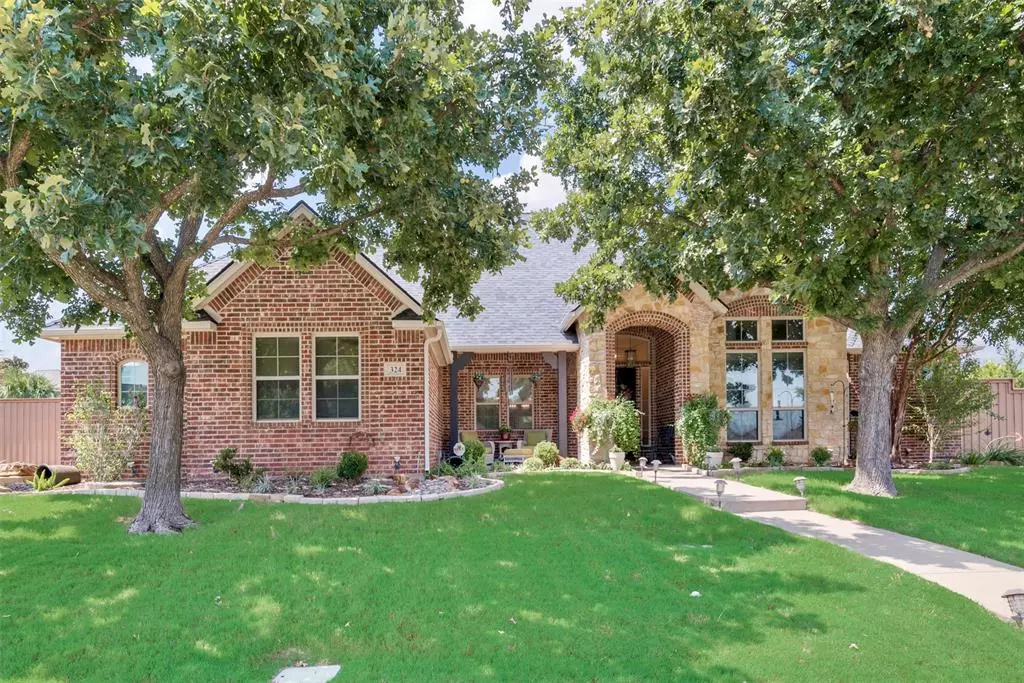$625,000
For more information regarding the value of a property, please contact us for a free consultation.
324 Covington Lane Ovilla, TX 75154
4 Beds
3 Baths
2,852 SqFt
Key Details
Property Type Single Family Home
Sub Type Single Family Residence
Listing Status Sold
Purchase Type For Sale
Square Footage 2,852 sqft
Price per Sqft $219
Subdivision Ovilla Parc- Rev
MLS Listing ID 20697154
Sold Date 09/19/24
Bedrooms 4
Full Baths 3
HOA Fees $29/ann
HOA Y/N Mandatory
Year Built 2006
Lot Size 0.380 Acres
Acres 0.38
Property Description
In the heart of Ovilla Parc, this stunning home has upgrades and custom finishes throughout! 4 bedrooms, with 1 currently functioning as an office space, and 3 full bathrooms. High ceilings, lots of natural light, and new light fixtures-ceiling fans are just a few of the features you notice right away. The kitchen space is truly show stopping! Quartzite countertops, lots of storage, two sinks, coffee bar, etc. And you can't miss the luxury La Cornue French range with custom vent hood to match. With a large living room, den space, and a kitchen that opens up into the dining area, you have plenty of room to host family and friends. 2 car garage with insulated door and walk-up stairs to storage. Roof and gutters less than 3 years old. 2 hot water heaters. The landscaping on this property is pristine and backyard feels like an oases with new wooden privacy fence. Enjoy the pergola, fireplace, outdoor grilling area, and pool-spa combo. Don't miss the opportunity to make this your home!
Location
State TX
County Ellis
Direction From Shiloh Rd take a right on Richmond Drive, take a right on Williamsburg and the first left to Covington. Home is the second home on your right. Use GPS for further directions.
Rooms
Dining Room 1
Interior
Interior Features Built-in Features, Decorative Lighting, Kitchen Island
Heating Central
Cooling Central Air
Flooring Ceramic Tile, Luxury Vinyl Plank
Fireplaces Number 2
Fireplaces Type Freestanding, Gas Starter, Living Room, Outside, Stone
Appliance Dishwasher, Disposal, Gas Range, Microwave, Refrigerator, Tankless Water Heater
Heat Source Central
Laundry Electric Dryer Hookup, Utility Room, Full Size W/D Area
Exterior
Garage Spaces 2.0
Fence Wood
Pool In Ground, Pool/Spa Combo, Salt Water
Utilities Available City Sewer, Co-op Water
Roof Type Composition
Total Parking Spaces 2
Garage Yes
Private Pool 1
Building
Lot Description Landscaped, Sprinkler System
Story One
Foundation Slab
Level or Stories One
Schools
Elementary Schools Dolores Mcclatchey
Middle Schools Walnut Grove
High Schools Heritage
School District Midlothian Isd
Others
Ownership Ask Agent
Financing Conventional
Read Less
Want to know what your home might be worth? Contact us for a FREE valuation!

Our team is ready to help you sell your home for the highest possible price ASAP

©2024 North Texas Real Estate Information Systems.
Bought with Cassandra Larson • Keller Williams Realty DPR






