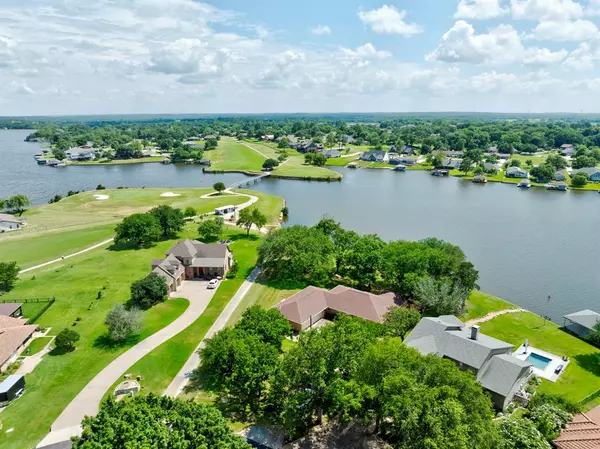$985,000
For more information regarding the value of a property, please contact us for a free consultation.
735 Kiowa Drive W Lake Kiowa, TX 76240
4 Beds
3 Baths
2,309 SqFt
Key Details
Property Type Single Family Home
Sub Type Single Family Residence
Listing Status Sold
Purchase Type For Sale
Square Footage 2,309 sqft
Price per Sqft $426
Subdivision Lake Kiowa
MLS Listing ID 20648443
Sold Date 09/16/24
Style Traditional
Bedrooms 4
Full Baths 3
HOA Fees $329/mo
HOA Y/N Mandatory
Year Built 1979
Annual Tax Amount $8,452
Lot Size 0.636 Acres
Acres 0.636
Property Description
Nestled on the west side of Lake Kiowa, this exceptional lakefront property boasts 193 ft. of shoreline, framed by mature trees & picturesque golf course views. The single-story home is the epitome of care, featuring an open-concept living, dining, & kitchen area with sweeping views of the lake. It offers four generously sized bedrooms & three full bathrooms, all within a thoughtfully designed floor plan. The kitchen has been tastefully updated with quartzite countertops, a tile backsplash, & modern appliances. A utility room provides additional space for a second refrigerator or freezer, while the oversized garage includes a sink, storage cabinets, & a built-in storm shelter. Outside the back patio offers a serene retreat under the canopy of trees, perfect for observing golfers on holes 13, 16 & 17. The covered boat dock is a prime spot for taking in the expansive views of the lake & golf course. Set on more than half an acre, this premium Lake Kiowa location is ideal.
Location
State TX
County Cooke
Community Boat Ramp, Club House, Community Dock, Fishing, Gated, Golf, Guarded Entrance, Lake, Perimeter Fencing, Playground, Tennis Court(S)
Direction Lake Kiowa is located 9 miles southeast of Gainesville, TX on fm 902. It is a gated lake and golf course community. Security gate for visitor access is on fm 902.
Rooms
Dining Room 1
Interior
Interior Features Built-in Features, Cable TV Available, Decorative Lighting, High Speed Internet Available, Kitchen Island, Open Floorplan
Heating Central, Electric
Cooling Ceiling Fan(s), Central Air
Flooring Ceramic Tile, Luxury Vinyl Plank
Fireplaces Number 1
Fireplaces Type Gas
Appliance Dishwasher, Disposal, Electric Cooktop, Electric Oven, Electric Water Heater, Microwave, Convection Oven, Refrigerator
Heat Source Central, Electric
Laundry Utility Room, Full Size W/D Area
Exterior
Exterior Feature Boat Slip, Rain Gutters, RV/Boat Parking, Storage, Storm Cellar
Garage Spaces 2.0
Community Features Boat Ramp, Club House, Community Dock, Fishing, Gated, Golf, Guarded Entrance, Lake, Perimeter Fencing, Playground, Tennis Court(s)
Utilities Available Asphalt, Cable Available, Co-op Electric, Outside City Limits, Private Road, Private Water, Propane, Septic, Underground Utilities
Waterfront Description Dock – Covered,Lake Front,Personal Watercraft Lift
Roof Type Asphalt
Total Parking Spaces 2
Garage Yes
Building
Lot Description Irregular Lot, Landscaped, Lrg. Backyard Grass, Many Trees, On Golf Course, Sprinkler System, Subdivision, Water/Lake View, Waterfront
Story One
Foundation Slab
Level or Stories One
Structure Type Brick
Schools
Elementary Schools Callisburg
Middle Schools Callisburg
High Schools Callisburg
School District Callisburg Isd
Others
Restrictions Deed
Ownership Nix
Financing Cash
Special Listing Condition Deed Restrictions
Read Less
Want to know what your home might be worth? Contact us for a FREE valuation!

Our team is ready to help you sell your home for the highest possible price ASAP

©2025 North Texas Real Estate Information Systems.
Bought with Rey Reyes • Post Oak Realty





