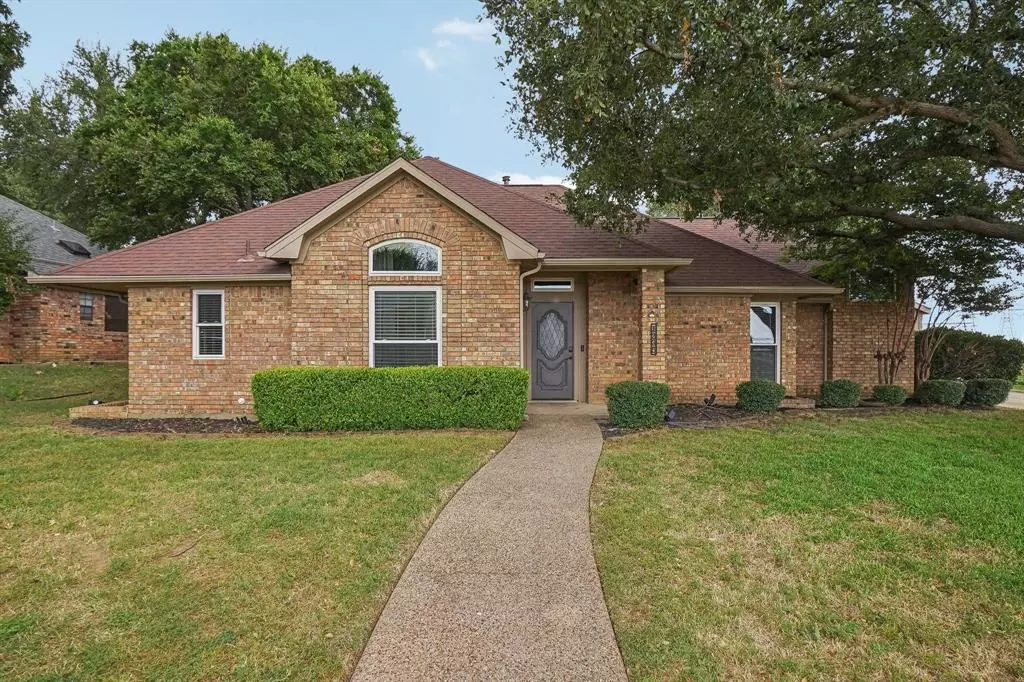$430,000
For more information regarding the value of a property, please contact us for a free consultation.
1235 Pawnee Trail Carrollton, TX 75007
4 Beds
3 Baths
2,040 SqFt
Key Details
Property Type Single Family Home
Sub Type Single Family Residence
Listing Status Sold
Purchase Type For Sale
Square Footage 2,040 sqft
Price per Sqft $210
Subdivision Villages Of Indian Creek Ph 1
MLS Listing ID 20652895
Sold Date 08/30/24
Style Ranch,Traditional
Bedrooms 4
Full Baths 3
HOA Y/N None
Year Built 1987
Annual Tax Amount $7,559
Lot Size 10,018 Sqft
Acres 0.23
Property Description
Significant PRICE DROP! Welcome to 1235 Pawnee Trail in Carrollton, TX. This beautifully updated single-story home, built in 1987, offers 2040 sq ft of living space with 4 bedrooms and 3 bathrooms. Enjoy elegant wood like tile floors throughout and two large living rooms as you enter. The island kitchen features quartz counters, a breakfast bar, decorative tile backsplash, stainless steel appliances, and an included refrigerator. The primary bedroom boasts an ensuite bath with dual sinks, a soaking tub, a separate shower, and two closets. One of the three additional large bedrooms has its own ensuite bath. Situated on a corner lot, the home includes a large backyard and a converted 2-car garage, providing a bonus room perfect for a home office. Don't miss out on this exceptional home in a prime Carrollton location!
Location
State TX
County Denton
Direction Head north on I-35E. Take exit 445A for President George Bush Turnpike East. Take the exit toward Old Denton Rd. Turn left onto Old Denton Rd. Turn right onto Hebron Pkwy. Turn left onto Eisenhower St. Turn right onto Pawnee Trail. 1235 Pawnee Trail will be on your left.
Rooms
Dining Room 2
Interior
Interior Features Eat-in Kitchen, Kitchen Island, Open Floorplan, Walk-In Closet(s)
Heating Central, Natural Gas
Cooling Central Air, Electric
Flooring Ceramic Tile
Fireplaces Number 1
Fireplaces Type Brick, Double Sided, Living Room, Wood Burning
Appliance Dishwasher, Disposal, Dryer, Electric Range, Microwave, Refrigerator, Washer
Heat Source Central, Natural Gas
Laundry Electric Dryer Hookup, Full Size W/D Area, Washer Hookup
Exterior
Exterior Feature Covered Patio/Porch, Rain Gutters
Garage Spaces 2.0
Fence Wood
Utilities Available City Sewer, City Water, Curbs, Sidewalk
Roof Type Composition
Total Parking Spaces 2
Garage Yes
Building
Lot Description Corner Lot, Subdivision
Story One
Foundation Slab
Level or Stories One
Structure Type Brick,Wood
Schools
Elementary Schools Hebron Valley
Middle Schools Creek Valley
High Schools Hebron
School District Lewisville Isd
Others
Ownership See Tax Records
Acceptable Financing Cash, Conventional, FHA, VA Loan
Listing Terms Cash, Conventional, FHA, VA Loan
Financing Conventional
Read Less
Want to know what your home might be worth? Contact us for a FREE valuation!

Our team is ready to help you sell your home for the highest possible price ASAP

©2024 North Texas Real Estate Information Systems.
Bought with John Vickers • Beam Real Estate, LLC






