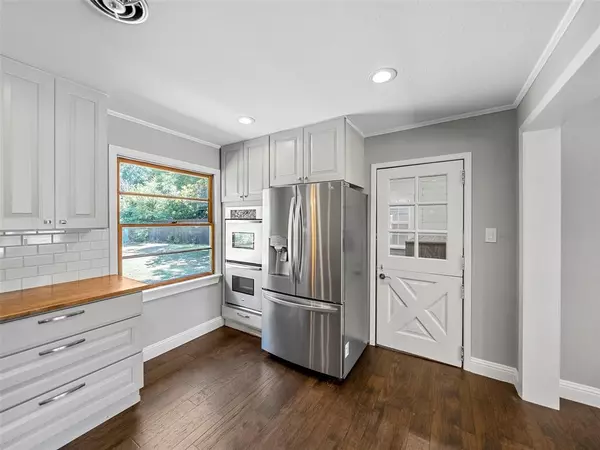$407,500
For more information regarding the value of a property, please contact us for a free consultation.
803 Finch Avenue Mckinney, TX 75069
3 Beds
1 Bath
1,476 SqFt
Key Details
Property Type Single Family Home
Sub Type Single Family Residence
Listing Status Sold
Purchase Type For Sale
Square Footage 1,476 sqft
Price per Sqft $276
Subdivision Wilson & Cole Add
MLS Listing ID 20668429
Sold Date 08/30/24
Style Contemporary/Modern,Ranch,Traditional
Bedrooms 3
Full Baths 1
HOA Y/N None
Year Built 1955
Annual Tax Amount $3,954
Lot Size 0.505 Acres
Acres 0.505
Property Description
Welcome to this beautifully renovated charmer in the heart of McKinney, TX! Located just a stone's throw from downtown, this delightful home offers a perfect blend of modern updates and classic charm including fresh painted exterior. Step inside to discover updated flooring and fresh paint throughout that breathes new life into every room. The completely renovated kitchen is a chef's dream, featuring a farmhouse sink, floating shelves, butcher block counters, SS appliances, and bottom cabinets with convenient pull-out drawers. It's a culinary haven that will inspire your inner gourmet! The bathroom has been tastefully renovated to provide a serene retreat. Situated on a spacious half-acre lot in a charming neighborhood, this home offers plenty of room for outdoor activities and relaxation. Don't miss the opportunity to own this enchanting home that effortlessly combines style, comfort, and convenience. Schedule a showing today and fall in love with your dream home today!
Location
State TX
County Collin
Direction From 75 exit Louisiana-Virginia-go east- turn left at Wilson Creek-Rt on Hunt Left on Finch...Your new home awaits you on the left!
Rooms
Dining Room 1
Interior
Interior Features Cable TV Available, Decorative Lighting, Eat-in Kitchen, Granite Counters, Open Floorplan
Heating Central
Cooling Ceiling Fan(s), Central Air, Electric
Flooring Carpet, Tile, Wood
Appliance Dishwasher, Disposal, Electric Oven, Gas Cooktop, Gas Water Heater, Plumbed For Gas in Kitchen
Heat Source Central
Laundry Electric Dryer Hookup, Utility Room, Full Size W/D Area, Washer Hookup
Exterior
Exterior Feature Covered Patio/Porch, Outdoor Living Center, Storm Cellar
Garage Spaces 2.0
Carport Spaces 2
Fence High Fence, Partial, Privacy
Utilities Available All Weather Road, Cable Available, City Sewer, City Water, Curbs, Individual Gas Meter, Sidewalk, Underground Utilities
Roof Type Composition,Shingle
Total Parking Spaces 2
Garage Yes
Building
Lot Description Few Trees, Interior Lot, Landscaped, Level, Lrg. Backyard Grass, Many Trees
Story One
Foundation Pillar/Post/Pier
Level or Stories One
Structure Type Brick
Schools
Elementary Schools Burks
Middle Schools Faubion
High Schools Mckinney
School District Mckinney Isd
Others
Ownership Check Tax Records
Acceptable Financing Cash, Conventional, FHA, VA Loan
Listing Terms Cash, Conventional, FHA, VA Loan
Financing FHA
Special Listing Condition Aerial Photo, Survey Available
Read Less
Want to know what your home might be worth? Contact us for a FREE valuation!

Our team is ready to help you sell your home for the highest possible price ASAP

©2025 North Texas Real Estate Information Systems.
Bought with Tammy Lowe • RE/MAX DFW Associates





