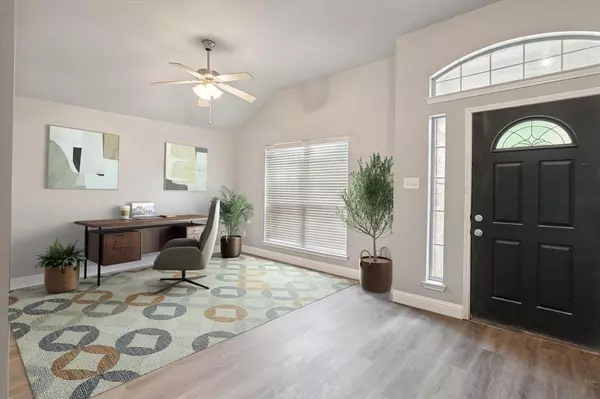$319,000
For more information regarding the value of a property, please contact us for a free consultation.
3937 Diamond Ridge Drive Fort Worth, TX 76244
3 Beds
2 Baths
1,725 SqFt
Key Details
Property Type Single Family Home
Sub Type Single Family Residence
Listing Status Sold
Purchase Type For Sale
Square Footage 1,725 sqft
Price per Sqft $184
Subdivision Arcadia Park Add
MLS Listing ID 20585229
Sold Date 08/29/24
Style Traditional
Bedrooms 3
Full Baths 2
HOA Fees $29/ann
HOA Y/N Mandatory
Year Built 2003
Annual Tax Amount $7,258
Lot Size 5,662 Sqft
Acres 0.13
Property Description
PRICED TO SELL-MOTIVATED! If you love this neighborhood, you have got to see this property! Welcome home in the desirable Keller Independent School District! This property has a spacious open floor plan, perfect for entertaining family and friends. With three bedrooms and two baths, there's plenty of room for everyone to spread out and relax. Cozy up by the fireplace on chilly evenings or relax out back with your beautiful manicured landscaping surrounding your deck. The brand-new floors and paint throughout, gives the home a fresh and modern feel. Located in a fantastic neighborhood, this home offers both convenience and comfort. Minutes from Alliance town center and the new HEB! Don't miss out on the opportunity to make this your forever home! NEW roof, gutters, garage door, flooring, paint, water heater, and HVAC. Roof and foundation under lifetime warranty, HVAC 10 year warranty. Seller willing to pay for the remainder of 2024 insurance costs. HOA includes pool, trails and park.
Location
State TX
County Tarrant
Community Community Pool
Direction GPS
Rooms
Dining Room 1
Interior
Interior Features Cable TV Available, Decorative Lighting, Eat-in Kitchen, High Speed Internet Available, Kitchen Island, Open Floorplan, Pantry
Heating Central
Cooling Central Air
Flooring Luxury Vinyl Plank
Fireplaces Number 1
Fireplaces Type Gas, Gas Logs, Gas Starter, Living Room
Appliance Dishwasher, Disposal, Gas Cooktop, Gas Oven
Heat Source Central
Laundry Electric Dryer Hookup, Utility Room, Full Size W/D Area, Washer Hookup
Exterior
Exterior Feature Rain Gutters
Garage Spaces 2.0
Fence Back Yard, Privacy, Wood
Community Features Community Pool
Utilities Available City Sewer, City Water, Electricity Connected, Individual Gas Meter, Individual Water Meter, Sidewalk
Roof Type Shingle
Total Parking Spaces 2
Garage Yes
Building
Lot Description Interior Lot, Landscaped, Sprinkler System, Subdivision
Story One
Foundation Slab
Level or Stories One
Structure Type Brick
Schools
Elementary Schools Heritage
Middle Schools Fossil Hill
High Schools Fossilridg
School District Keller Isd
Others
Ownership SILVA
Acceptable Financing Cash, Conventional, FHA, VA Loan
Listing Terms Cash, Conventional, FHA, VA Loan
Financing FHA
Read Less
Want to know what your home might be worth? Contact us for a FREE valuation!

Our team is ready to help you sell your home for the highest possible price ASAP

©2025 North Texas Real Estate Information Systems.
Bought with Holly Winn • Brooks & Morgan Real Estate





