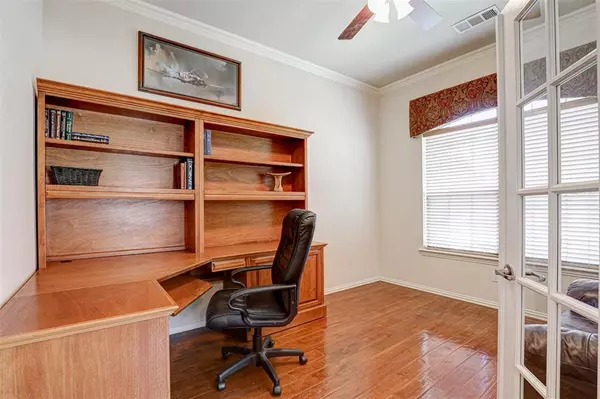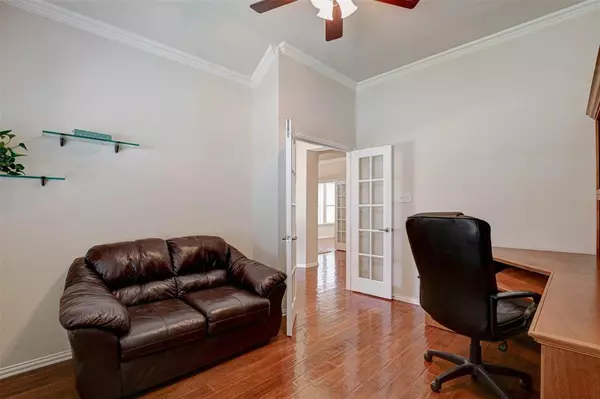$415,000
For more information regarding the value of a property, please contact us for a free consultation.
8205 Rock Elm Road Fort Worth, TX 76131
3 Beds
2 Baths
2,218 SqFt
Key Details
Property Type Single Family Home
Sub Type Single Family Residence
Listing Status Sold
Purchase Type For Sale
Square Footage 2,218 sqft
Price per Sqft $187
Subdivision Creekwood Add
MLS Listing ID 20673946
Sold Date 08/16/24
Style Traditional
Bedrooms 3
Full Baths 2
HOA Fees $22
HOA Y/N Mandatory
Year Built 2006
Annual Tax Amount $8,231
Lot Size 8,276 Sqft
Acres 0.19
Property Description
Welcome to 8205 Rock Elm Fort Worth, TX! This beautiful home features 3 bedrooms, 2 full baths, a study, and an open-concept floorplan with beautiful hardwood floors throughout. The spacious kitchen includes granite countertops, a breakfast bar, and an eat-in dining area. The large primary suite includes dual sinks, a separate shower, and a walk-in closet. The stunning backyard offers an expansive covered patio, beautiful landscaping, and views of the greenbelt with no backyard neighbors—perfect for hosting summer BBQs or enjoying a relaxing cup of coffee. The 3-car garage has been upgraded with epoxy floors and can be heated and cooled, making it ideal for a man cave, workshop, home gym or whatever you desire!
Location
State TX
County Tarrant
Direction From Blue Mound Rd and Bailey Boswell, Head west on E Bailey Boswell Rd. Turn right onto Ash Meadow Dr, at Ash Meadow Cir, take the 2nd exit. Turn right onto Rock Elm Rd. Sign in yard.
Rooms
Dining Room 1
Interior
Interior Features Cable TV Available, Eat-in Kitchen, High Speed Internet Available, Walk-In Closet(s)
Heating Central, Natural Gas
Cooling Central Air, Electric
Flooring Wood
Fireplaces Number 1
Fireplaces Type Gas Logs, Living Room
Appliance Dishwasher, Disposal, Electric Oven, Microwave
Heat Source Central, Natural Gas
Exterior
Exterior Feature Covered Patio/Porch, Rain Gutters
Garage Spaces 3.0
Fence Back Yard, Privacy, Wood
Utilities Available City Sewer, City Water, Electricity Connected
Roof Type Composition
Total Parking Spaces 3
Garage Yes
Building
Lot Description Adjacent to Greenbelt, Interior Lot, Lrg. Backyard Grass, Sprinkler System
Story One
Foundation Slab
Level or Stories One
Structure Type Brick
Schools
Elementary Schools Copper Creek
Middle Schools Prairie Vista
High Schools Saginaw
School District Eagle Mt-Saginaw Isd
Others
Ownership Shannon Mcmahon & Steve Tanner
Acceptable Financing Cash, Conventional, FHA, VA Loan
Listing Terms Cash, Conventional, FHA, VA Loan
Financing Cash
Read Less
Want to know what your home might be worth? Contact us for a FREE valuation!

Our team is ready to help you sell your home for the highest possible price ASAP

©2025 North Texas Real Estate Information Systems.
Bought with Daniel Resendez • Peak Results Realty





