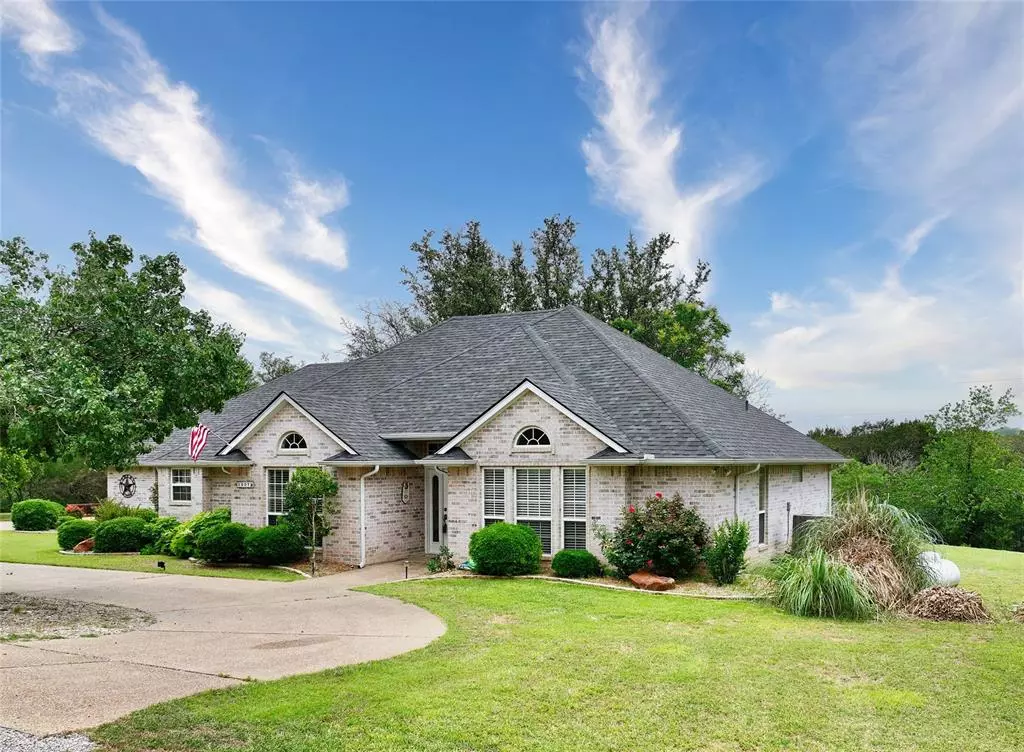$498,500
For more information regarding the value of a property, please contact us for a free consultation.
1207 Caballo Way Granbury, TX 76048
4 Beds
3 Baths
2,563 SqFt
Key Details
Property Type Single Family Home
Sub Type Single Family Residence
Listing Status Sold
Purchase Type For Sale
Square Footage 2,563 sqft
Price per Sqft $194
Subdivision Spanish Trail West
MLS Listing ID 20624283
Sold Date 08/16/24
Style Traditional
Bedrooms 4
Full Baths 2
Half Baths 1
HOA Fees $10/ann
HOA Y/N Mandatory
Year Built 1998
Annual Tax Amount $5,613
Lot Size 0.690 Acres
Acres 0.6898
Lot Dimensions 198 x 151 x 199 x 152
Property Description
Beautifully built home on over a half an acre in the well established neighborhood of Spanish Trail West with community pool, tennis courts & lake access with boat launch & picnic areas, all just minutes from historic downtown Granbury. A stone fireplace, rich crown moulding & custom ceiling designs add a special touch to the decor. A large kitchen with custom pantry cabinet design, breakfast room plus formal dining room insures plenty of space for entertaining. The spacious master suite shares a see thru fireplace with the luxurious en-suite bathroom with his & hers closets. Home is complete with 4 bedrooms, 2.5 baths + an office. Outside has a sprawling deck & tons of space for this summer's outdoor BBQs, don't miss the attached exterior storage space in addition to the detached storage building & circle drive. Recent updates include new roof & new HVAC in 2022, All new Kitchen appliances, reverse osmosis water filter, Granite counters in all wet areas & 6 zone sprinkler system.
Location
State TX
County Hood
Community Boat Ramp, Community Pool, Playground, Tennis Court(S)
Direction From HWY144 turn into Spanish Trail on Spanish Trail Drive. Right on Boca Vista Drive. Continue onto Caballo Way. Property will be on the left.
Rooms
Dining Room 2
Interior
Interior Features Built-in Features, Cable TV Available, Central Vacuum, Decorative Lighting, Eat-in Kitchen, Granite Counters, High Speed Internet Available, Natural Woodwork, Open Floorplan, Pantry, Walk-In Closet(s)
Heating Central, Electric
Cooling Ceiling Fan(s), Central Air, Electric
Flooring Ceramic Tile, Luxury Vinyl Plank
Fireplaces Number 2
Fireplaces Type Gas Logs, Living Room, Master Bedroom, See Through Fireplace, Stone
Appliance Dishwasher, Disposal, Electric Range, Microwave
Heat Source Central, Electric
Laundry Electric Dryer Hookup, Utility Room, Full Size W/D Area, Washer Hookup
Exterior
Exterior Feature Covered Patio/Porch, Rain Gutters, Lighting
Garage Spaces 2.0
Fence Back Yard, Chain Link
Community Features Boat Ramp, Community Pool, Playground, Tennis Court(s)
Utilities Available City Water, Co-op Electric, Septic
Roof Type Composition
Total Parking Spaces 2
Garage Yes
Building
Lot Description Interior Lot, Lrg. Backyard Grass, Oak, Sprinkler System, Subdivision
Story One
Foundation Slab
Level or Stories One
Structure Type Brick
Schools
Elementary Schools Emma Roberson
Middle Schools Granbury
High Schools Granbury
School District Granbury Isd
Others
Restrictions Deed
Ownership See Tax
Acceptable Financing Cash, Conventional, VA Loan
Listing Terms Cash, Conventional, VA Loan
Financing Conventional
Special Listing Condition Aerial Photo, Deed Restrictions
Read Less
Want to know what your home might be worth? Contact us for a FREE valuation!

Our team is ready to help you sell your home for the highest possible price ASAP

©2025 North Texas Real Estate Information Systems.
Bought with Morgan Severen • OnDemand Realty





