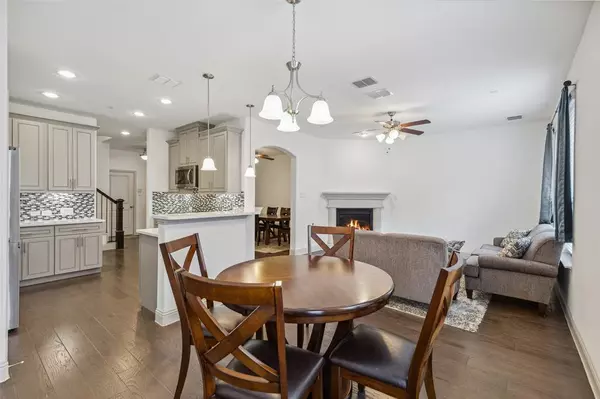$510,000
For more information regarding the value of a property, please contact us for a free consultation.
6313 Hermosa Drive Plano, TX 75024
3 Beds
3 Baths
1,977 SqFt
Key Details
Property Type Townhouse
Sub Type Townhouse
Listing Status Sold
Purchase Type For Sale
Square Footage 1,977 sqft
Price per Sqft $257
Subdivision Harvard Villas
MLS Listing ID 20585580
Sold Date 07/09/24
Style Traditional
Bedrooms 3
Full Baths 2
Half Baths 1
HOA Fees $230/mo
HOA Y/N Mandatory
Year Built 2016
Annual Tax Amount $9,063
Lot Size 2,090 Sqft
Acres 0.048
Property Description
This beautiful, move-in ready townhome in a highly desirable location minutes from the best shopping, dining & nightlife on Legacy and The Star; Lifetime Fitness. Private entry opens to a foyer with coat closet and hardwood floors that continue throughout downstairs. Spacious dining room with large window is conveniently adjacent to the ideal kitchen with ss appliances, mosaic backsplash, painted cabinetry & a counter bar perfect for entertaining! The kitchen is ideally open to the breakfast nook and living room which features plenty of room for guests, an elegant, corner cast stone fireplace and great natural light from a wall of windows. Upstairs, the huge master bedroom has a raised, tray ceiling, large walk-in-closet and bathroom with spacious walk-in shower, dual vanity & plenty of storage. Two additional bedrooms up also with large windows, plus a loft-style game room! Fenced yard for your pooch! Brand new carpet throughout upstairs. Easy access to GBT, DNT and 121.
Location
State TX
County Collin
Community Jogging Path/Bike Path
Direction From Preston Road, turn onto Anniston Dr Commonsgate Blvd, right onto Hermosa
Rooms
Dining Room 2
Interior
Interior Features Cable TV Available, Decorative Lighting, Eat-in Kitchen, High Speed Internet Available, Open Floorplan, Vaulted Ceiling(s), Walk-In Closet(s)
Heating Central, Electric
Cooling Ceiling Fan(s), Central Air, Electric
Flooring Carpet, Ceramic Tile, Wood
Fireplaces Number 1
Fireplaces Type Decorative, Gas Logs, Gas Starter
Appliance Dishwasher, Disposal, Gas Cooktop, Microwave, Tankless Water Heater
Heat Source Central, Electric
Laundry Electric Dryer Hookup, Full Size W/D Area, Washer Hookup
Exterior
Exterior Feature Covered Patio/Porch, Rain Gutters
Garage Spaces 2.0
Fence Metal
Community Features Jogging Path/Bike Path
Utilities Available City Sewer, City Water
Roof Type Composition
Total Parking Spaces 2
Garage Yes
Building
Lot Description Park View, Subdivision, Zero Lot Line
Story Two
Level or Stories Two
Structure Type Brick
Schools
Elementary Schools Gulledge
Middle Schools Robinson
High Schools Jasper
School District Plano Isd
Others
Ownership Check Tax records
Financing Conventional
Read Less
Want to know what your home might be worth? Contact us for a FREE valuation!

Our team is ready to help you sell your home for the highest possible price ASAP

©2025 North Texas Real Estate Information Systems.
Bought with Melissa Chance • Chance Real Estate Group LLC





