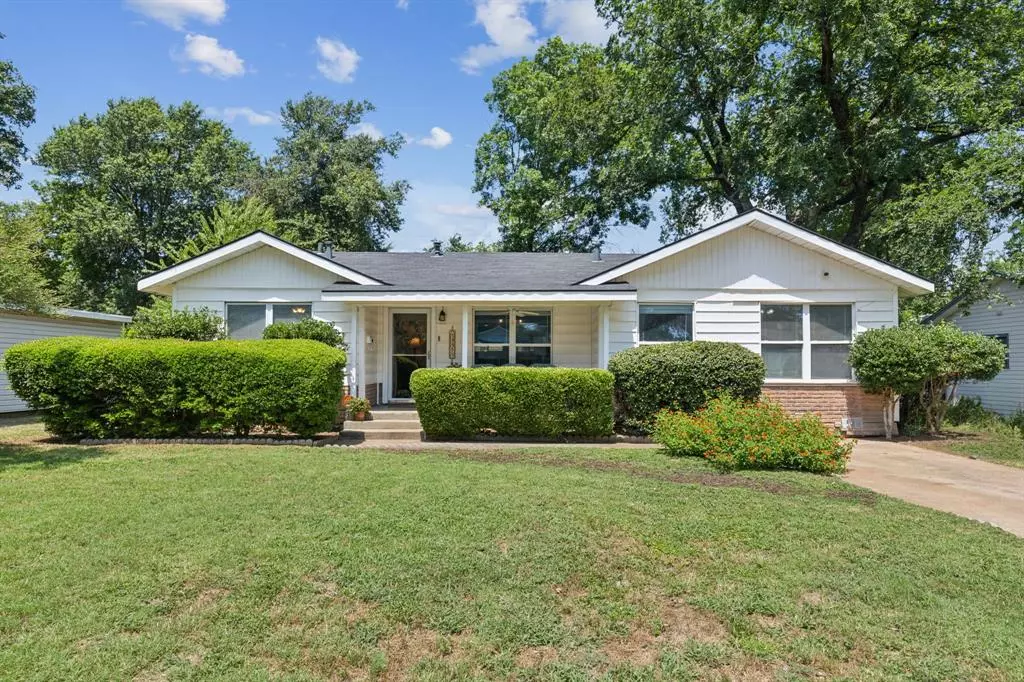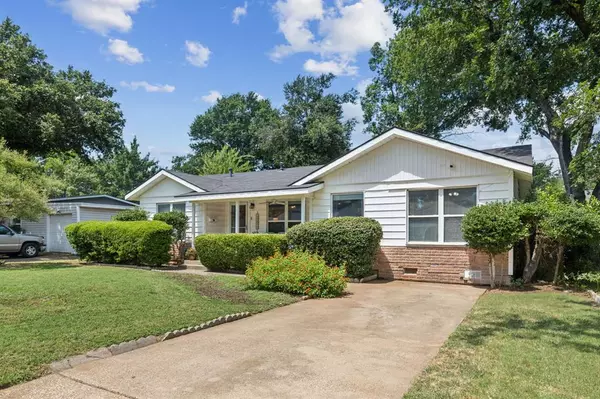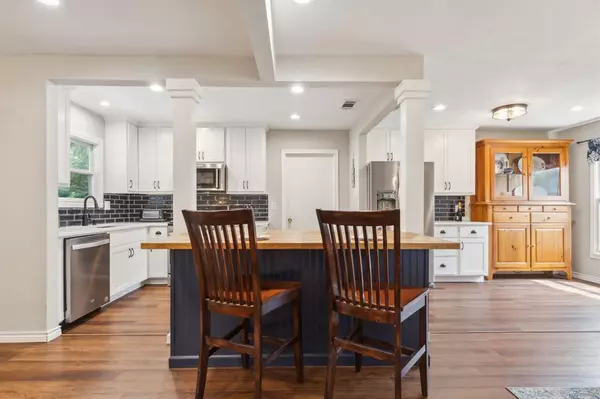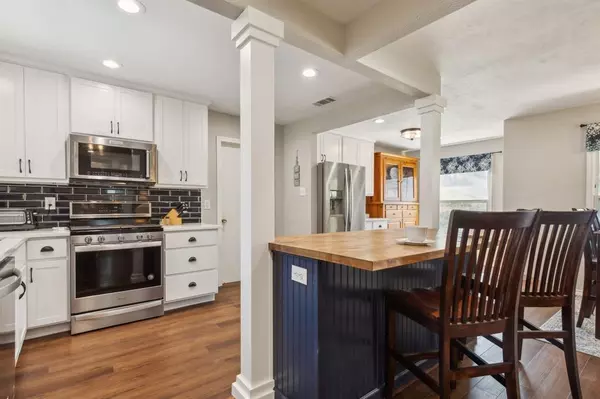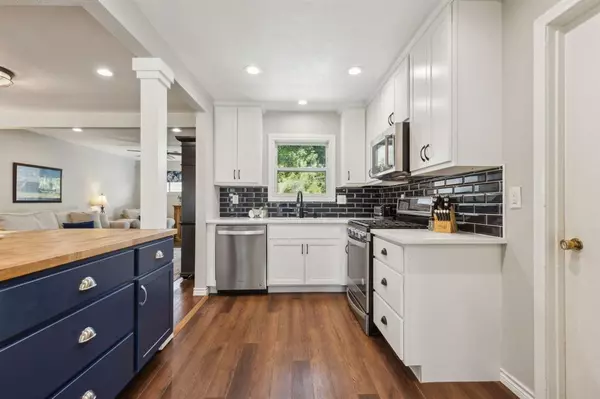$265,000
For more information regarding the value of a property, please contact us for a free consultation.
1310 Paxton Avenue Arlington, TX 76013
3 Beds
1 Bath
1,464 SqFt
Key Details
Property Type Single Family Home
Sub Type Single Family Residence
Listing Status Sold
Purchase Type For Sale
Square Footage 1,464 sqft
Price per Sqft $181
Subdivision Monticello Add
MLS Listing ID 20653309
Sold Date 08/09/24
Style Traditional
Bedrooms 3
Full Baths 1
HOA Y/N None
Year Built 1952
Annual Tax Amount $5,219
Lot Size 9,191 Sqft
Acres 0.211
Property Description
Brilliantly updated 3-1 sitting on a tree-shaded lot! As you enter, you're greeted by new Luxury Vinyl wood flooring that runs throughout the home's common areas. Beautifully updated kitchen is outfitted with sleek quartz countertops, butcher block breakfast bar, contemporary two-tone cabinetry, stainless steel appliances, and tile backsplash. The open layout of the home offers a welcoming area perfect for hosting friends and family. Numerous windows flood the space with natural light to give it a bright and inviting feel. Bathroom comes with updated fixtures and vanity. Take the party outside and enjoy the back yard from the open, tree-shaded back deck, which is freshly painted. The back yard has a detached workshop, giving you plenty of extra storage space and room to work on your favorite projects. Enjoy the peace of mind that comes from having a recently replaced room and updated plumbing. Great location walking distance from UTA gives the home income-producing potential.
Location
State TX
County Tarrant
Direction From I-30, exit toward Fielder Rd. Head south on N Fielder Rd. Turn left onto W Mitchell St, right onto S Davis Dr, left onto Benge Dr, and right onto Paxton Ave. Home is on the right.
Rooms
Dining Room 1
Interior
Interior Features Cable TV Available, Decorative Lighting, High Speed Internet Available, Kitchen Island, Paneling
Heating Central, Electric
Cooling Central Air, Electric
Flooring Carpet, Ceramic Tile, Vinyl
Appliance Disposal, Dryer, Plumbed For Gas in Kitchen, Washer
Heat Source Central, Electric
Laundry Electric Dryer Hookup, Full Size W/D Area
Exterior
Exterior Feature Covered Patio/Porch, Storage
Fence Chain Link
Utilities Available Asphalt, City Sewer, City Water, Concrete, Curbs, Electricity Connected, Individual Gas Meter, Individual Water Meter
Roof Type Composition
Garage No
Building
Lot Description Few Trees, Interior Lot, Landscaped, Lrg. Backyard Grass, Subdivision
Story One
Foundation Pillar/Post/Pier
Level or Stories One
Structure Type Brick,Siding
Schools
Elementary Schools Swift
High Schools Arlington
School District Arlington Isd
Others
Ownership See agent
Acceptable Financing Cash, Conventional, FHA, VA Loan
Listing Terms Cash, Conventional, FHA, VA Loan
Financing Conventional
Read Less
Want to know what your home might be worth? Contact us for a FREE valuation!

Our team is ready to help you sell your home for the highest possible price ASAP

©2025 North Texas Real Estate Information Systems.
Bought with Shay Lang Dungy • Great Western Realty

