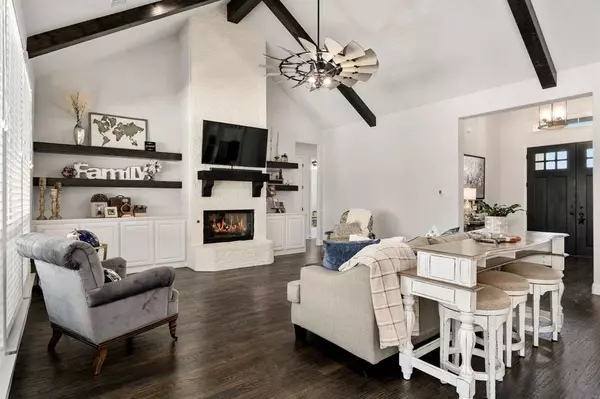$1,250,000
For more information regarding the value of a property, please contact us for a free consultation.
3400 Stardust Lane Northlake, TX 76207
5 Beds
4 Baths
4,287 SqFt
Key Details
Property Type Single Family Home
Sub Type Single Family Residence
Listing Status Sold
Purchase Type For Sale
Square Footage 4,287 sqft
Price per Sqft $291
Subdivision Stardust Ranch Ph 2
MLS Listing ID 20616240
Sold Date 08/09/24
Style Traditional
Bedrooms 5
Full Baths 4
HOA Fees $31
HOA Y/N Mandatory
Year Built 2021
Annual Tax Amount $9,662
Lot Size 1.000 Acres
Acres 1.0
Property Description
This home boasts a magnificent main residence (3145sf), a charming guest house (1142sf) and a resort style backyard with sparkling pool, all on a 1-acre lot. Hand scraped hardwood floors welcome you in with vaulted ceilings and a wide open floor plan. Entertaining is wonderful with the massive marble island and spacious kitchen with floor to ceiling cabinetry. The spacious primary bedroom boasts a sitting area in the bay window, inviting ensuite with huge walk-in shower. A primary large spacious closet with high ceilings for seasonal storage and convenient access to your large laundry room. Venture outside to your backyard retreat complete with expansive patio space, electric screen shades, brick fireplace, turfed backyard & pool. The guest house offers a tranquil escape for visitors or can serve as a private escape for extended family members. Boasting its own living space, kitchen, laundry & bedroom suite. It provides the perfect blend of independence and convenience. COME ON HOME!
Location
State TX
County Denton
Community Community Sprinkler, Fishing, Perimeter Fencing
Direction See GPS.
Rooms
Dining Room 2
Interior
Interior Features Built-in Features, Cable TV Available, Cathedral Ceiling(s), Flat Screen Wiring, High Speed Internet Available, In-Law Suite Floorplan, Kitchen Island, Open Floorplan, Pantry, Sound System Wiring, Vaulted Ceiling(s), Walk-In Closet(s)
Heating Central, Electric, Fireplace(s)
Cooling Ceiling Fan(s), Central Air, Electric, Zoned
Flooring Carpet, Hardwood, Wood
Fireplaces Number 2
Fireplaces Type Brick, Family Room, Gas Logs, Gas Starter, Glass Doors, Outside, Wood Burning
Equipment Irrigation Equipment
Appliance Dishwasher, Disposal, Dryer, Electric Oven, Electric Water Heater, Gas Cooktop, Ice Maker, Microwave, Double Oven, Plumbed For Gas in Kitchen, Refrigerator
Heat Source Central, Electric, Fireplace(s)
Laundry Electric Dryer Hookup, Full Size W/D Area, Washer Hookup
Exterior
Exterior Feature Barbecue, Covered Patio/Porch, Gas Grill, Rain Gutters, Private Yard
Garage Spaces 3.0
Carport Spaces 2
Fence Metal
Pool Gunite, In Ground, Pool Sweep, Pump, Water Feature, Waterfall
Community Features Community Sprinkler, Fishing, Perimeter Fencing
Utilities Available Cable Available, City Water, Electricity Available, Individual Water Meter, Phone Available, Propane, Septic, Underground Utilities
Roof Type Composition
Total Parking Spaces 5
Garage Yes
Private Pool 1
Building
Lot Description Acreage, Cleared, Sprinkler System, Subdivision
Story One
Foundation Slab
Level or Stories One
Structure Type Brick,Rock/Stone
Schools
Elementary Schools Lance Thompson
Middle Schools Pike
High Schools Northwest
School District Northwest Isd
Others
Ownership Martini
Acceptable Financing Cash, Conventional, FHA, VA Loan
Listing Terms Cash, Conventional, FHA, VA Loan
Financing Conventional
Read Less
Want to know what your home might be worth? Contact us for a FREE valuation!

Our team is ready to help you sell your home for the highest possible price ASAP

©2025 North Texas Real Estate Information Systems.
Bought with Chase Bray • Bray Real Estate Group- Dallas





