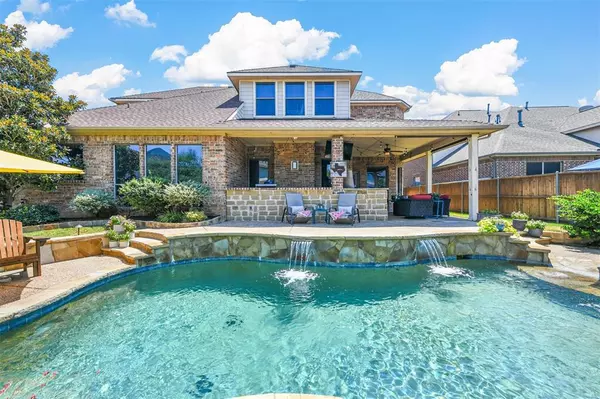$799,000
For more information regarding the value of a property, please contact us for a free consultation.
2811 Spring Oaks Drive Highland Village, TX 75077
5 Beds
4 Baths
3,630 SqFt
Key Details
Property Type Single Family Home
Sub Type Single Family Residence
Listing Status Sold
Purchase Type For Sale
Square Footage 3,630 sqft
Price per Sqft $220
Subdivision Chapel Spgs Estates
MLS Listing ID 20666934
Sold Date 08/08/24
Style Traditional
Bedrooms 5
Full Baths 4
HOA Fees $40/ann
HOA Y/N Mandatory
Year Built 2007
Annual Tax Amount $12,119
Lot Size 9,448 Sqft
Acres 0.2169
Property Description
Open House: Saturday, Noon - 2 PM
Discover a meticulously, one-owner Custom Home in the heart of Highland Village. This stunning residence offers a serene, private backyard oasis complete with a beautiful pool and hot tub, perfect for enjoying all summer and into the fall. Very spacious open layout that is an entertainer’s dream for family and friends gatherings. Primary and 1 secondary bedroom with en-suite bathroom downstairs. 3 bedrooms located upstairs with 1 of the bedrooms having an en-suite bathroom. 2nd living area at the top of the stairs with a very large media room. Situated in a quiet, established neighborhood, minutes from shopping, excellent restaurants, parks, and highly-rated schools. For numerous updates since 2020, please refer to the transaction desk. Home is located on a double cul-de-sac with road feeding into Millington Road. Experience the art of living well in this exceptional home. Don't miss the opportunity to make it yours!
Location
State TX
County Denton
Community Playground, Sidewalks
Direction North on Long Prairie Rd, Left on Harlington Dr, Left onto Millington Dr, Left onto Spring Meadow Dr, Left onto Spring Oaks Dr, home located on the left.
Rooms
Dining Room 2
Interior
Interior Features Cable TV Available, Chandelier, Decorative Lighting, Double Vanity, Eat-in Kitchen, Granite Counters, High Speed Internet Available, Kitchen Island, Natural Woodwork, Open Floorplan, Pantry, Vaulted Ceiling(s), Walk-In Closet(s)
Heating Central, Natural Gas
Cooling Ceiling Fan(s), Central Air, Electric, Roof Turbine(s)
Flooring Carpet, Ceramic Tile, Hardwood, Painted/Stained, Tile
Fireplaces Number 1
Fireplaces Type Gas Logs, Glass Doors, Living Room
Appliance Dishwasher, Disposal, Gas Cooktop, Double Oven, Vented Exhaust Fan
Heat Source Central, Natural Gas
Laundry Electric Dryer Hookup, Utility Room, Full Size W/D Area, Stacked W/D Area, Washer Hookup
Exterior
Exterior Feature Attached Grill, Covered Patio/Porch, Gas Grill, Outdoor Grill
Garage Spaces 3.0
Fence Back Yard, High Fence, Wood
Pool Gunite, In Ground, Outdoor Pool, Pool/Spa Combo, Pump, Salt Water, Water Feature, Waterfall
Community Features Playground, Sidewalks
Utilities Available Cable Available, City Sewer, City Water, Co-op Electric, Concrete, Curbs, Individual Gas Meter, Individual Water Meter
Roof Type Composition,Shingle
Total Parking Spaces 3
Garage Yes
Private Pool 1
Building
Lot Description Cul-De-Sac, Landscaped, Oak, Sprinkler System
Story Two
Foundation Slab
Level or Stories Two
Structure Type Brick
Schools
Elementary Schools Heritage
Middle Schools Briarhill
High Schools Marcus
School District Lewisville Isd
Others
Ownership see agent remarks
Acceptable Financing Cash, Conventional, FHA, VA Loan
Listing Terms Cash, Conventional, FHA, VA Loan
Financing Cash
Special Listing Condition Survey Available
Read Less
Want to know what your home might be worth? Contact us for a FREE valuation!

Our team is ready to help you sell your home for the highest possible price ASAP

©2024 North Texas Real Estate Information Systems.
Bought with Heather Teems • League Real Estate






