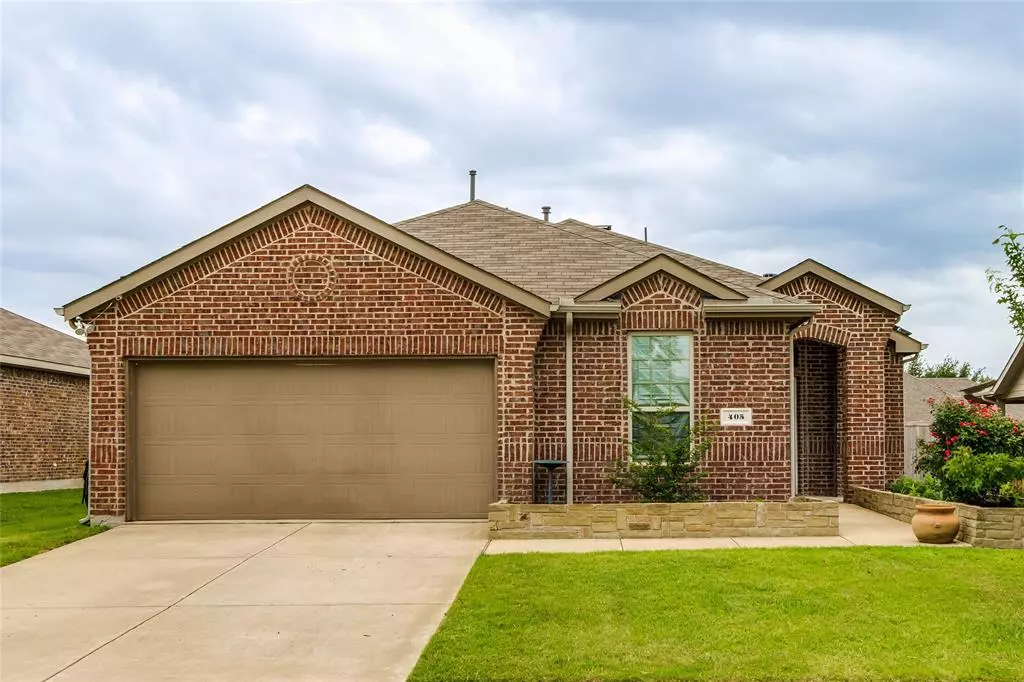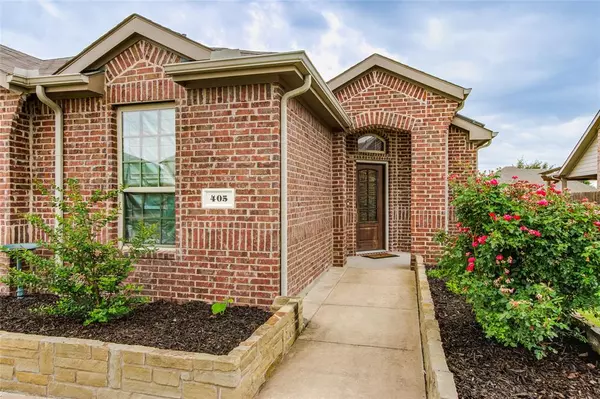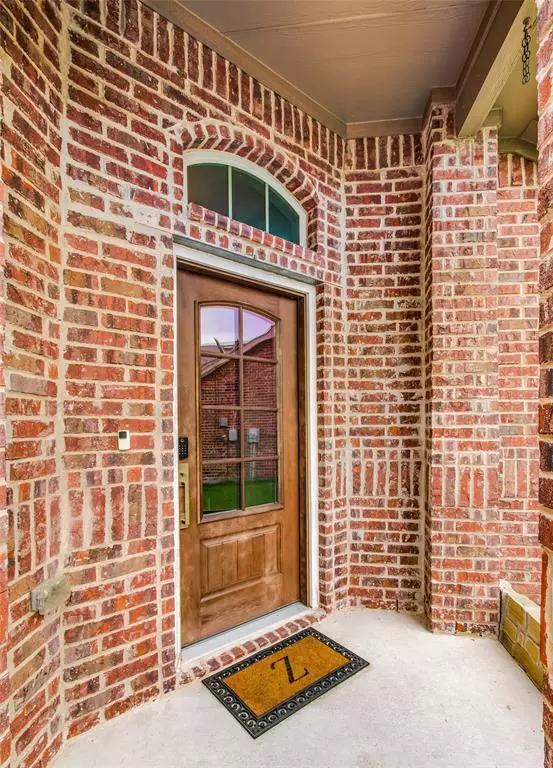$418,900
For more information regarding the value of a property, please contact us for a free consultation.
405 Marquette Drive Van Alstyne, TX 75495
5 Beds
2 Baths
2,143 SqFt
Key Details
Property Type Single Family Home
Sub Type Single Family Residence
Listing Status Sold
Purchase Type For Sale
Square Footage 2,143 sqft
Price per Sqft $195
Subdivision Georgetown Meadows Ph 2
MLS Listing ID 20644676
Sold Date 08/06/24
Style Traditional
Bedrooms 5
Full Baths 2
HOA Fees $100/qua
HOA Y/N Mandatory
Year Built 2016
Annual Tax Amount $8,038
Lot Size 8,015 Sqft
Acres 0.184
Property Description
Versatile floorplan with 4 bedrooms AND an office, or a very rare 5 BEDROOM one-story home in sought after Georgetown Estates in Van Alstyne ISD! Amazing floorplan is so flexible! Bedrooms are split into 4 different areas of the home, and any can easily be used as an office. Grand entry with tons of natural lights leads you into the open concept living and huge kitchen with gas range, tons of quartz countertops, and a huge quartz kitchen island. Plenty of storage awaits with the pantry and lots of cabinetry. Delightful dining has features a unique light fixture, and the spacious living room has a corner wood burning fireplace! Beautiful laminate floors in living room, with c tile in wet areas, and capret in BRs. In the backyard, there is a covered patio, and lots of room for relaxation or play. Owned solar panels with save you $$! Come see this amazing home today and make 405 Marquette YOUR new address!
Location
State TX
County Grayson
Direction Use your favorite nav app.
Rooms
Dining Room 1
Interior
Interior Features Decorative Lighting, Eat-in Kitchen, Kitchen Island, Open Floorplan, Pantry, Walk-In Closet(s)
Fireplaces Number 1
Fireplaces Type Living Room, Wood Burning
Appliance Dishwasher, Disposal, Gas Range, Microwave
Laundry Electric Dryer Hookup, Utility Room, Full Size W/D Area, Washer Hookup
Exterior
Garage Spaces 2.0
Fence Wood
Utilities Available City Sewer, City Water, Concrete, Curbs, Individual Water Meter, Sidewalk
Roof Type Composition
Total Parking Spaces 2
Garage Yes
Building
Lot Description Few Trees, Interior Lot, Landscaped, Sprinkler System, Subdivision
Story One
Foundation Slab
Level or Stories One
Structure Type Brick,Rock/Stone
Schools
Elementary Schools John And Nelda Partin
High Schools Van Alstyne
School District Van Alstyne Isd
Others
Ownership Zinn
Acceptable Financing Cash, Conventional, FHA, VA Loan
Listing Terms Cash, Conventional, FHA, VA Loan
Financing Cash
Read Less
Want to know what your home might be worth? Contact us for a FREE valuation!

Our team is ready to help you sell your home for the highest possible price ASAP

©2025 North Texas Real Estate Information Systems.
Bought with Debra Maschmann • Coldwell Banker Realty Frisco





