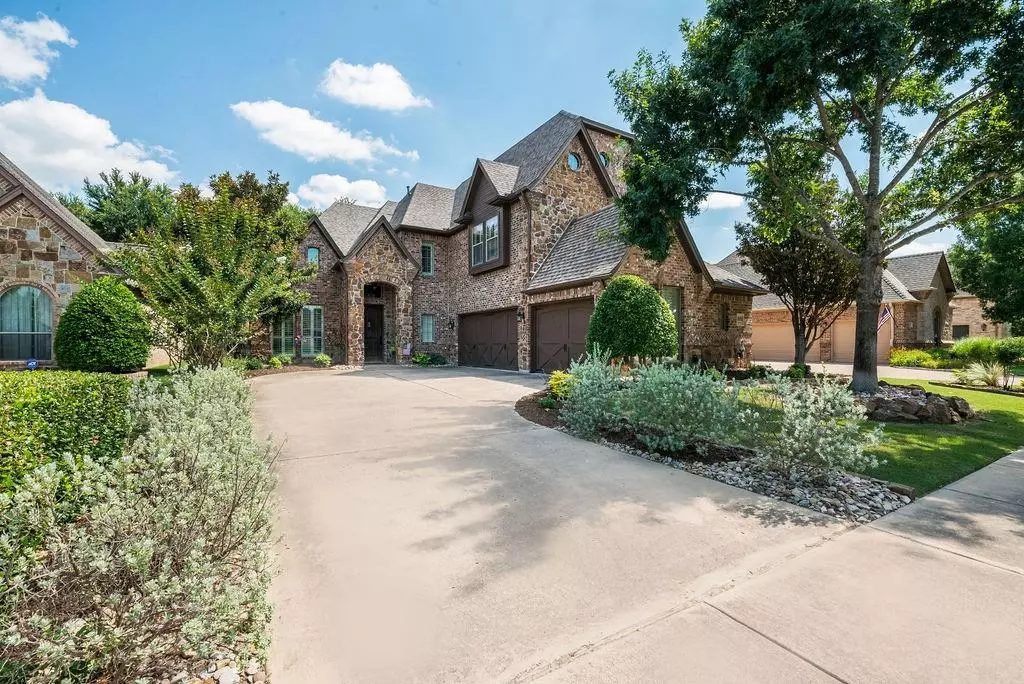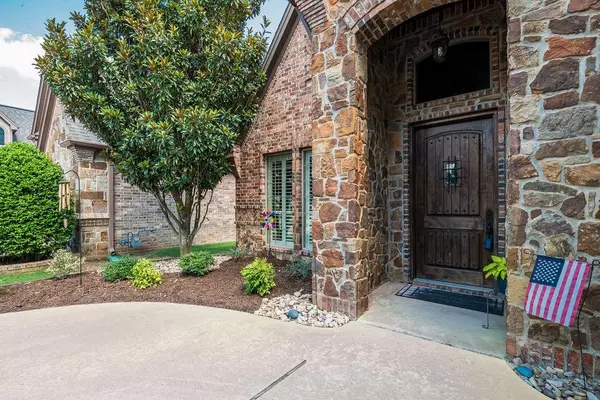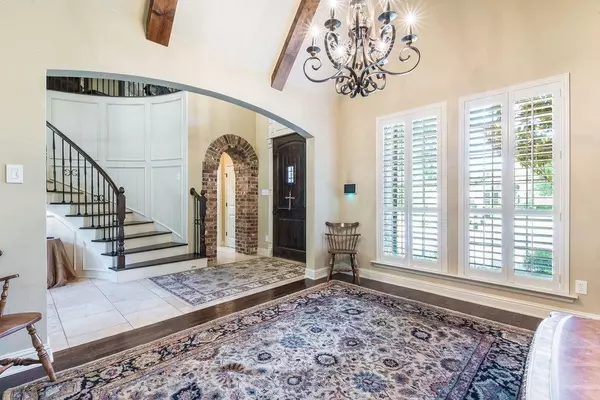$640,000
For more information regarding the value of a property, please contact us for a free consultation.
808 Merion Drive Fort Worth, TX 76028
4 Beds
4 Baths
3,507 SqFt
Key Details
Property Type Single Family Home
Sub Type Single Family Residence
Listing Status Sold
Purchase Type For Sale
Square Footage 3,507 sqft
Price per Sqft $182
Subdivision Thomas Crossing Add
MLS Listing ID 20638342
Sold Date 08/02/24
Bedrooms 4
Full Baths 3
Half Baths 1
HOA Fees $8/ann
HOA Y/N Mandatory
Year Built 2008
Annual Tax Amount $13,534
Lot Size 0.262 Acres
Acres 0.262
Property Description
Nestled in the highly desired golf & tennis club community of Thomas Crossing. Enjoy luxury and style in this stunning home that is appreciated immediately upon entry! This home offers all the amenities expected in a custom luxury home; from the grand staircase to its perfectly appointed Juliet balcony that overlooks the main living area to the travertine and wood flooring, it invokes the comforting sense of home. Since it backs up to a beautifully maintained greenbelt, one is certain to enjoy this tranquil private backyard with lush greenery and a sense of peaceful seclusion. You must see to appreciate, so don't overlook this opportunity!
Location
State TX
County Tarrant
Community Club House, Curbs, Golf, Greenbelt, Park, Playground, Sidewalks, Tennis Court(S)
Direction There is road improvement being done on Abner Lee from 8a to 4p during the month of June, During this time from I35W take 1187 to Oak Grove RD South to Burleson Retta RD to Southern Oaks DR or from I35W south take Renfro ST to Fox LN to Brooks RD to Hoover RD to Burleson Retta RD to Southern Oaks
Rooms
Dining Room 2
Interior
Interior Features Cable TV Available, Cathedral Ceiling(s), Decorative Lighting, Eat-in Kitchen, Flat Screen Wiring, Granite Counters, High Speed Internet Available, In-Law Suite Floorplan, Kitchen Island, Open Floorplan, Pantry, Smart Home System, Sound System Wiring, Vaulted Ceiling(s), Walk-In Closet(s), Second Primary Bedroom
Heating Central, Natural Gas
Cooling Attic Fan, Ceiling Fan(s), Central Air, Electric, Roof Turbine(s)
Flooring Carpet, Travertine Stone, Wood
Fireplaces Number 1
Fireplaces Type Living Room
Appliance Dishwasher, Disposal, Dryer, Electric Oven, Gas Cooktop, Microwave, Convection Oven, Plumbed For Gas in Kitchen, Refrigerator
Heat Source Central, Natural Gas
Laundry Electric Dryer Hookup, Full Size W/D Area, Stacked W/D Area, Washer Hookup, On Site
Exterior
Exterior Feature Outdoor Living Center, Private Yard
Garage Spaces 3.0
Fence Back Yard, Wrought Iron
Community Features Club House, Curbs, Golf, Greenbelt, Park, Playground, Sidewalks, Tennis Court(s)
Utilities Available City Sewer, City Water, Concrete, Curbs, Individual Gas Meter, Sidewalk, Underground Utilities
Roof Type Composition
Total Parking Spaces 3
Garage Yes
Building
Lot Description Cul-De-Sac, Greenbelt, Landscaped, Subdivision
Story Two
Foundation Slab
Level or Stories Two
Schools
Elementary Schools Bransom
Middle Schools Kerr
High Schools Burleson Centennial
School District Burleson Isd
Others
Restrictions Deed
Ownership James & Melody Roberts
Acceptable Financing Cash, Conventional, FHA
Listing Terms Cash, Conventional, FHA
Financing Conventional
Read Less
Want to know what your home might be worth? Contact us for a FREE valuation!

Our team is ready to help you sell your home for the highest possible price ASAP

©2025 North Texas Real Estate Information Systems.
Bought with Amanda Rutledge • RE/MAX Trinity





