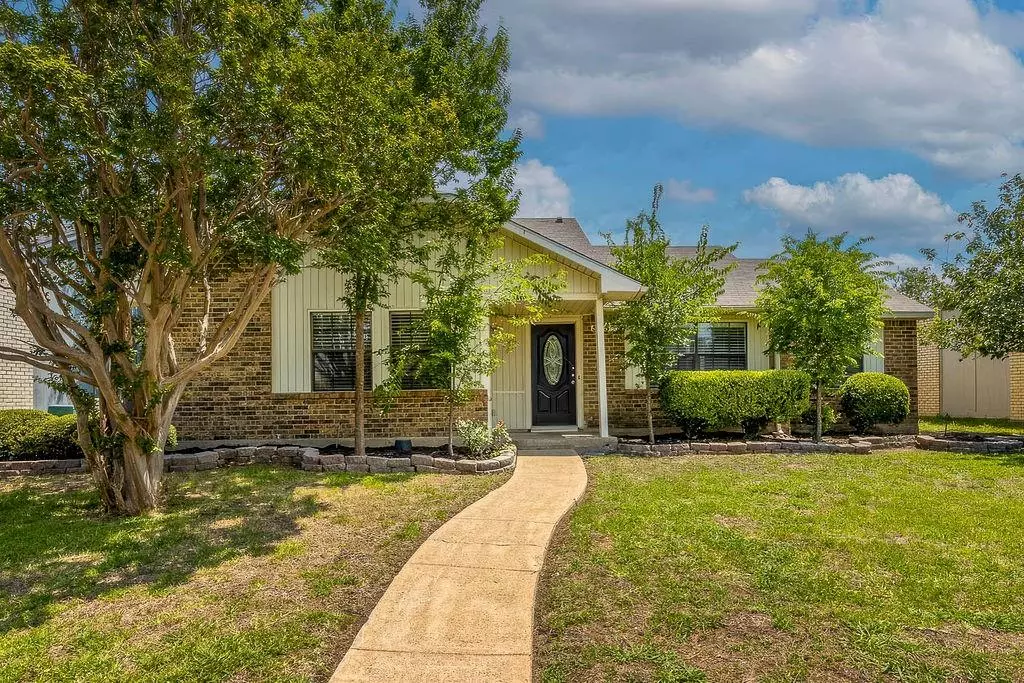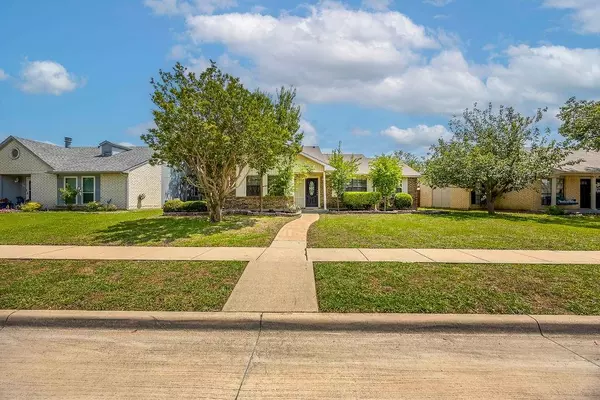$309,900
For more information regarding the value of a property, please contact us for a free consultation.
5657 Treese Street The Colony, TX 75056
3 Beds
2 Baths
1,505 SqFt
Key Details
Property Type Single Family Home
Sub Type Single Family Residence
Listing Status Sold
Purchase Type For Sale
Square Footage 1,505 sqft
Price per Sqft $205
Subdivision Colony 21
MLS Listing ID 20647829
Sold Date 07/31/24
Style Ranch
Bedrooms 3
Full Baths 2
HOA Y/N None
Year Built 1983
Annual Tax Amount $6,036
Lot Size 6,708 Sqft
Acres 0.154
Lot Dimensions UNK
Property Description
Welcome to your new home! This inviting 3-bedroom, 2-bathroom property is located in an established neighborhood with mature trees that create a serene and picturesque environment. The living area boasts vaulted ceilings, providing an open and airy feel. The kitchen is equipped with sleek stainless steel appliances, granite countertops, and a tiled backsplash, making meal preparation a pleasure. The home features bamboo-style wood flooring, tile, and carpet in the bedrooms, ensuring comfort throughout. One bedroom has a layout that would work well for an office, play area, or sitting area. Another great perk about this property is the absence of HOA fees, offering you the freedom to enjoy your home without any restrictions. The proximity to parks and other local attractions adds to the appeal of this location. Don't miss the opportunity to make this wonderful home yours. Schedule your viewing today! HVAC and water heater are 4 years old.
Location
State TX
County Denton
Direction From Main street and North Colony Blvd Go East on North Colony Blvd Turn left onto Taylor St Turn right onto Treese St Destination will be on the right
Rooms
Dining Room 1
Interior
Interior Features Chandelier, Eat-in Kitchen, Granite Counters, High Speed Internet Available, Open Floorplan, Vaulted Ceiling(s)
Heating Central, Electric
Cooling Central Air, Electric
Flooring Bamboo, Carpet, Tile
Fireplaces Type None
Appliance Dishwasher, Disposal, Electric Range, Microwave
Heat Source Central, Electric
Laundry Electric Dryer Hookup, Utility Room, Full Size W/D Area, Washer Hookup
Exterior
Exterior Feature Rain Gutters
Fence Fenced, Wood
Utilities Available Alley, City Sewer, City Water, Electricity Connected, Individual Water Meter, Sidewalk
Roof Type Composition,Shingle
Garage No
Building
Lot Description Few Trees
Story One
Foundation Slab
Level or Stories One
Structure Type Brick
Schools
Elementary Schools Owen
Middle Schools Griffin
High Schools The Colony
School District Lewisville Isd
Others
Ownership BAF Assets 2, LLC
Acceptable Financing Cash, Conventional, FHA, VA Loan
Listing Terms Cash, Conventional, FHA, VA Loan
Financing Cash
Read Less
Want to know what your home might be worth? Contact us for a FREE valuation!

Our team is ready to help you sell your home for the highest possible price ASAP

©2024 North Texas Real Estate Information Systems.
Bought with Lynell Jones Johnson • Lynell Jones Johnson, Realtors






