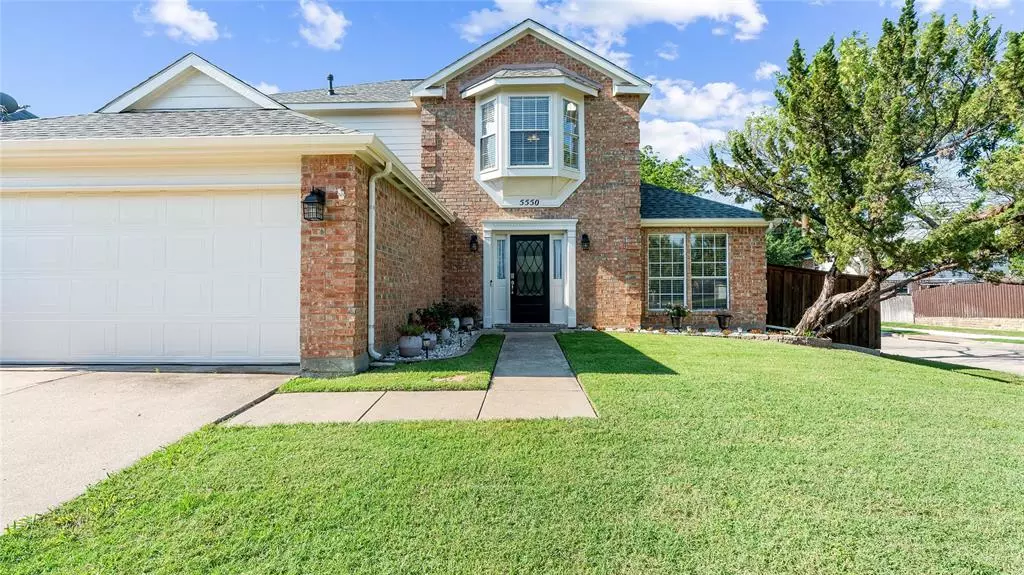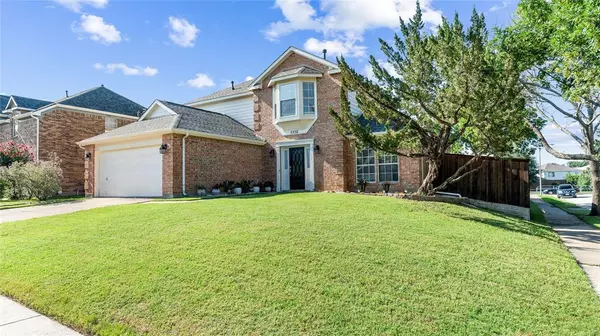$375,000
For more information regarding the value of a property, please contact us for a free consultation.
5550 Rocky Mountain Road Fort Worth, TX 76137
4 Beds
3 Baths
1,974 SqFt
Key Details
Property Type Single Family Home
Sub Type Single Family Residence
Listing Status Sold
Purchase Type For Sale
Square Footage 1,974 sqft
Price per Sqft $189
Subdivision Park Glen Add
MLS Listing ID 20653247
Sold Date 08/01/24
Style A-Frame,Traditional
Bedrooms 4
Full Baths 2
Half Baths 1
HOA Fees $5/ann
HOA Y/N Mandatory
Year Built 1991
Annual Tax Amount $8,987
Lot Size 7,361 Sqft
Acres 0.169
Property Description
MOVE IN READY! MOTIVATED SELLER! New roof and fresh paint! This beautiful renovated home boasts newly updated kitchen with stainless steel appliances, new rustic farmhouse bathrooms and porcelain tile flooring. This charming home features 4 spacious bedrooms, 2.5 fully remodeled bathrooms and a open floor concept with plenty of abundant natural light from plenty of windows overseeing the all year round use of the heated sparkling pool with sauna making it a fabulous backyard oasis. Enjoy the spacious home office with a pool view. Go up the wooden black and white stairs to explore the owners' retreat a true sanctuary master bedroom with vaulted ceilings and luxury flooring. Immaculate corner lot nestled in the Park Glen neighborhood walking distance to shopping, schools, parks, restaurants and a Neighborhood Walmart! EV Charging station in the garage no need to drive around to look for one! Dryer is gas- Hurry this home won't last!
Location
State TX
County Tarrant
Community Park, Playground
Direction From 183 to I 820 going West exit Denton HWY 377 go right than straight to Watauga make a left first turn right on Park Vista go straight until Fox Run make a right than Right on Spring Ridge drive make a left on Isle Royale house is on your right on the corner of Rocky Mountain and Isle Royale
Rooms
Dining Room 1
Interior
Interior Features Built-in Features, Eat-in Kitchen, Kitchen Island, Multiple Staircases, Pantry, Walk-In Closet(s)
Heating Central, Electric
Cooling Ceiling Fan(s), Central Air, Electric
Flooring Laminate, Tile
Fireplaces Number 1
Fireplaces Type Brick, Gas
Appliance Built-in Refrigerator, Dishwasher, Disposal, Dryer, Gas Cooktop, Gas Oven, Gas Range, Gas Water Heater, Ice Maker, Microwave, Refrigerator
Heat Source Central, Electric
Laundry Gas Dryer Hookup, Washer Hookup
Exterior
Exterior Feature Storage
Garage Spaces 2.0
Fence Wood
Community Features Park, Playground
Utilities Available City Sewer, City Water
Roof Type Shingle
Total Parking Spaces 2
Garage Yes
Private Pool 1
Building
Lot Description Corner Lot
Story Two
Foundation Slab
Level or Stories Two
Structure Type Brick,Frame,Vinyl Siding
Schools
Elementary Schools Hardeman
Middle Schools Watauga
High Schools Birdville
School District Birdville Isd
Others
Restrictions No Known Restriction(s)
Ownership Gloria I Guajardo
Acceptable Financing Cash, Conventional, FHA, VA Loan
Listing Terms Cash, Conventional, FHA, VA Loan
Financing Cash
Read Less
Want to know what your home might be worth? Contact us for a FREE valuation!

Our team is ready to help you sell your home for the highest possible price ASAP

©2025 North Texas Real Estate Information Systems.
Bought with Melissa Kakalecik • Charitable Realty





