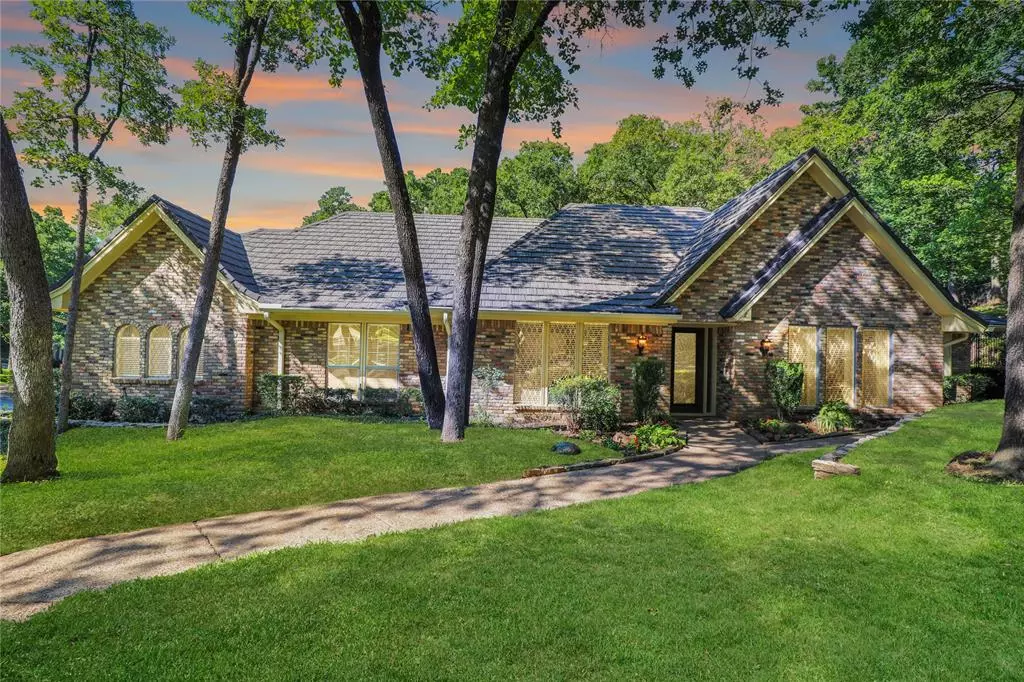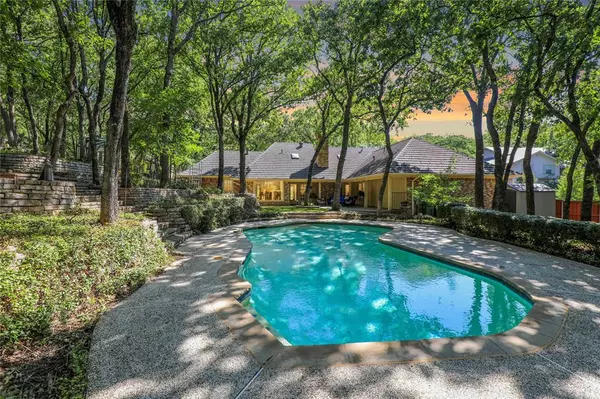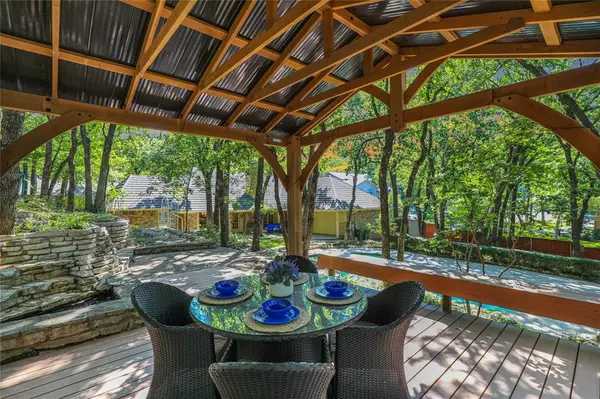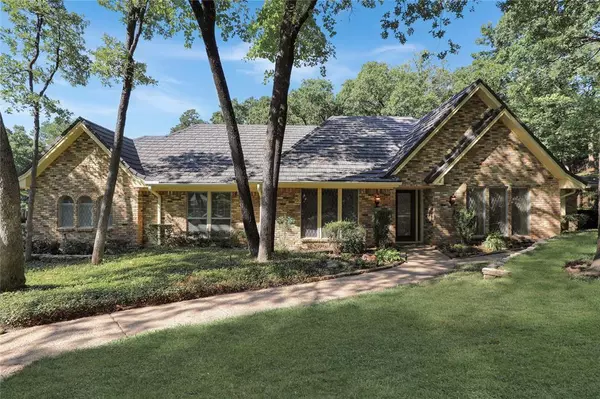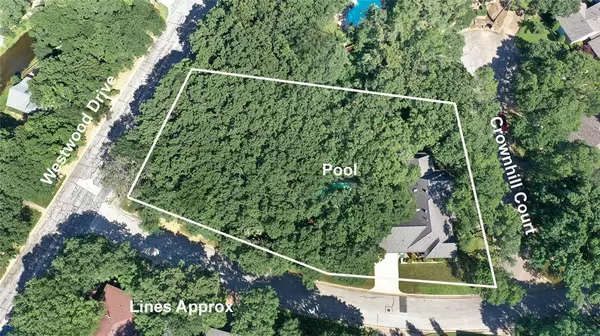$650,000
For more information regarding the value of a property, please contact us for a free consultation.
1404 Crownhill Court Arlington, TX 76012
4 Beds
3 Baths
2,578 SqFt
Key Details
Property Type Single Family Home
Sub Type Single Family Residence
Listing Status Sold
Purchase Type For Sale
Square Footage 2,578 sqft
Price per Sqft $252
Subdivision Millbrook #2
MLS Listing ID 20643731
Sold Date 07/30/24
Style Traditional
Bedrooms 4
Full Baths 3
HOA Y/N None
Year Built 1976
Annual Tax Amount $9,431
Lot Size 0.738 Acres
Acres 0.7382
Property Description
The epitome of classic sophistication and elegance, this executive home graces a cul-de-sac in the unique custom-home Millbrook neighborhood of North Arlington with soaring trees and where immense pride in ownership is evident at every turn. .74+- wooded acres of private natural beauty balance with professionally tiered shady florascapes. A timeless floor plan includes formal dining and living rooms, great room with classic wood finishes, built-ins and a wet bar. The eat-in kitchen is anchored by a 72x96 inch window viewing the fabulously imagined rear grounds complete with covered patio, upper deck pergola and recently upgraded pool for entertaining or relaxing. Off the kitchen is a bedroom, bath, and utility with a door to the back grounds--excellent multi-gen option. High-end roof is Gerard stone-coated steel panels purported to withstand hail up to 2.5 inches diameter. 5-15 min to the Dallas Cowboys, Texas Rangers, Six Flags, Downtown Fort Worth, golf, parks. No HOA. Arlington ISD.
Location
State TX
County Tarrant
Community Curbs
Direction GPS is best at 1404 Crownhill COURT, Arlington, TX 76012. Traveling I-30 West take the Fielder Road exit; Turn left on Fielder. Turn right on W. Randol Mill Road. Keep left to stay on Westwood Drive. Turn left onto Crownhill Drive. Turn left onto Crownhill Court. Property is first home on the left.
Rooms
Dining Room 2
Interior
Interior Features Built-in Features, Cable TV Available, Chandelier, Decorative Lighting, Double Vanity, Eat-in Kitchen, Granite Counters, High Speed Internet Available, Natural Woodwork, Open Floorplan, Pantry, Vaulted Ceiling(s), Wainscoting, Walk-In Closet(s), Wet Bar
Heating Central, Electric, Fireplace(s), Zoned
Cooling Ceiling Fan(s), Central Air, Electric, Zoned
Flooring Carpet, Travertine Stone, Wood
Fireplaces Number 1
Fireplaces Type Brick, Decorative, Gas Logs, Glass Doors, Great Room, Raised Hearth
Equipment Irrigation Equipment
Appliance Dishwasher, Disposal, Electric Cooktop, Electric Oven, Gas Water Heater, Microwave, Double Oven, Vented Exhaust Fan
Heat Source Central, Electric, Fireplace(s), Zoned
Laundry Electric Dryer Hookup, Utility Room, Full Size W/D Area, Washer Hookup
Exterior
Exterior Feature Covered Deck, Covered Patio/Porch, Garden(s), Rain Gutters, Lighting, Private Entrance, Private Yard, Uncovered Courtyard
Garage Spaces 2.0
Fence Back Yard, Chain Link, Fenced, Full, Privacy, Wood
Pool Fiberglass, In Ground, Outdoor Pool, Pool Sweep, Private
Community Features Curbs
Utilities Available All Weather Road, Cable Available, City Sewer, City Water, Concrete, Curbs, Individual Gas Meter, Individual Water Meter, Underground Utilities
Roof Type Metal
Total Parking Spaces 2
Garage Yes
Private Pool 1
Building
Lot Description Acreage, Corner Lot, Cul-De-Sac, Hilly, Interior Lot, Landscaped, Many Trees, Sprinkler System, Subdivision
Story One
Foundation Slab
Level or Stories One
Structure Type Board & Batten Siding,Brick
Schools
Elementary Schools Pope
High Schools Lamar
School District Arlington Isd
Others
Restrictions Deed,No Divide,No Livestock,No Mobile Home,Unknown Encumbrance(s)
Ownership Marth
Acceptable Financing Cash, Conventional
Listing Terms Cash, Conventional
Financing Cash
Special Listing Condition Aerial Photo, Deed Restrictions, Survey Available
Read Less
Want to know what your home might be worth? Contact us for a FREE valuation!

Our team is ready to help you sell your home for the highest possible price ASAP

©2025 North Texas Real Estate Information Systems.
Bought with Courtney Mair • Keller Williams Realty

