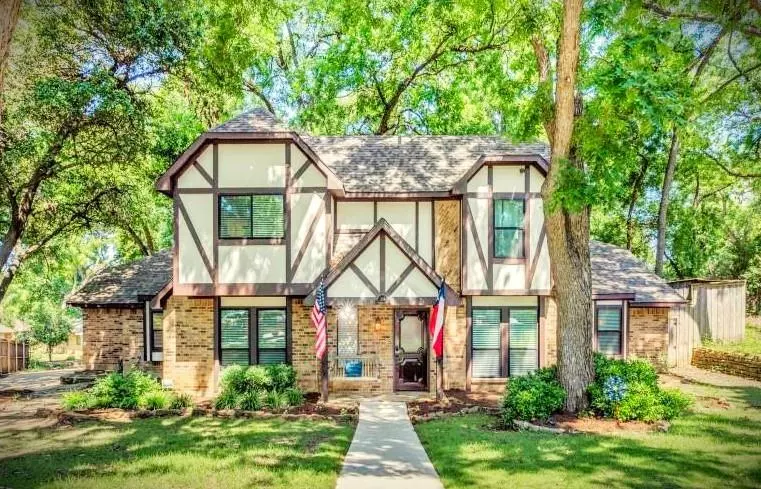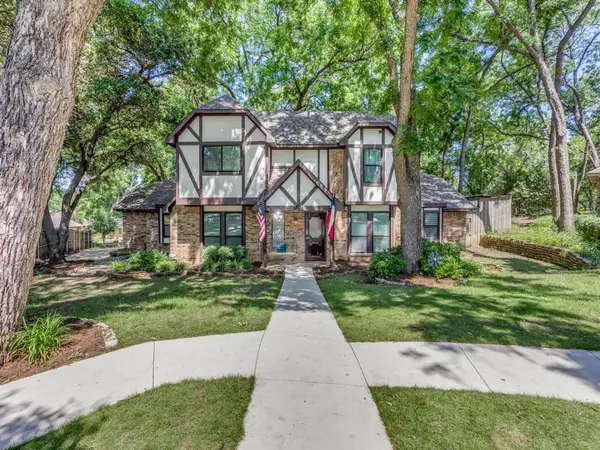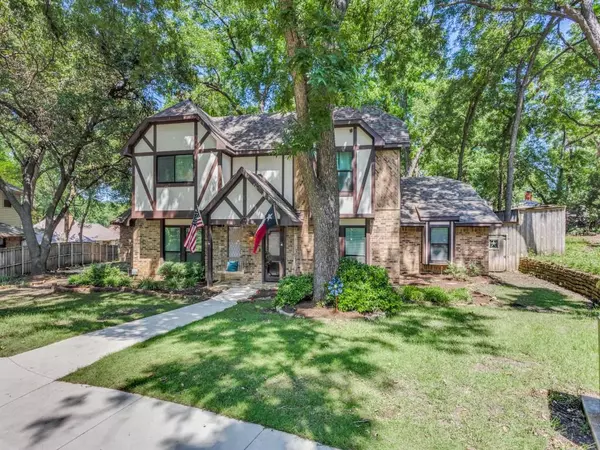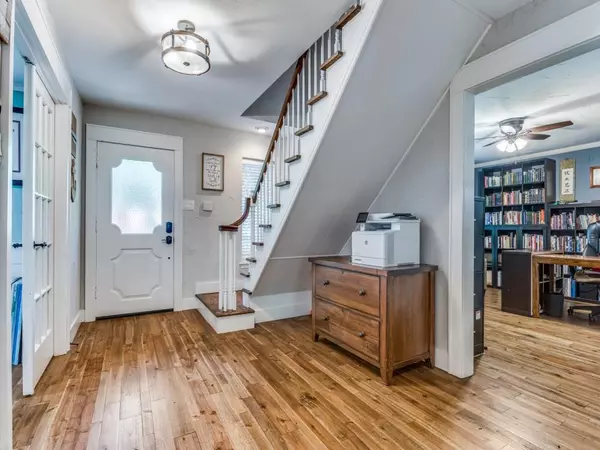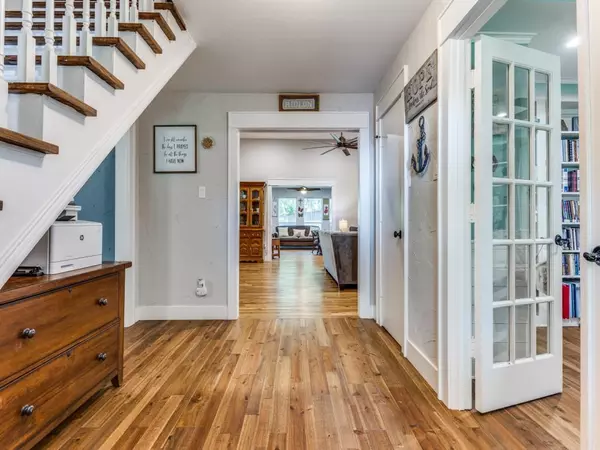$489,998
For more information regarding the value of a property, please contact us for a free consultation.
306 Larchbrook Drive Garland, TX 75043
4 Beds
4 Baths
3,109 SqFt
Key Details
Property Type Single Family Home
Sub Type Single Family Residence
Listing Status Sold
Purchase Type For Sale
Square Footage 3,109 sqft
Price per Sqft $157
Subdivision La Prada 08
MLS Listing ID 20634511
Sold Date 07/25/24
Style Traditional,Tudor
Bedrooms 4
Full Baths 3
Half Baths 1
HOA Y/N None
Year Built 1981
Annual Tax Amount $10,957
Lot Size 0.354 Acres
Acres 0.354
Property Description
Classic Tudor, spacious and updated. Located at Duck Creek green belt and Audubon Park in quiet neighborhood on cul de sac this home is minutes from I-30 & I-635 with easy access to Dallas. Huge pecan trees offer plenty of shade across the 3rd of an acre lot. Wood floors and tile run throughout. Foyer opens into large living room with 11-ft ceiling and gas&wood fireplace flowing into sunroom with wet bar and half bath. Kitchen updated with quartz counters, fixtures, and doors in 2021. Large study with French doors, built-in shelves for home office. Gorgeous master suite on ground floor offers dual walk-in closets and newly remodeled bath with freestanding soaking tub, dual vanities, separate shower and quartz countertops. Upstairs has 2 BR with newly remodeled Jack and Jill bath and private walk-in closets and a third BR with private bath and walk-in closet. New AC, roof, windows, siding and floors in 2020. New gas water heater and tiled bathroom and fixture remodels in 2022.
Location
State TX
County Dallas
Direction Please use GPS.
Rooms
Dining Room 2
Interior
Interior Features Built-in Features, Cable TV Available, Cedar Closet(s), Chandelier, Decorative Lighting, Eat-in Kitchen, High Speed Internet Available, Open Floorplan, Walk-In Closet(s), Wet Bar
Heating Central, Natural Gas, Zoned
Cooling Ceiling Fan(s), Central Air, Electric
Flooring Ceramic Tile, Wood
Fireplaces Number 1
Fireplaces Type Brick, Gas, Wood Burning
Appliance Dishwasher, Disposal, Electric Oven, Gas Cooktop, Gas Water Heater, Microwave, Tankless Water Heater
Heat Source Central, Natural Gas, Zoned
Laundry Electric Dryer Hookup, Utility Room, Full Size W/D Area, Washer Hookup
Exterior
Exterior Feature Rain Gutters
Garage Spaces 2.0
Fence Privacy, Wood
Utilities Available Alley, Cable Available, City Sewer, City Water, Concrete, Curbs, Individual Gas Meter, Individual Water Meter, Sidewalk
Roof Type Composition
Total Parking Spaces 2
Garage Yes
Building
Lot Description Cul-De-Sac, Lrg. Backyard Grass, Many Trees, Sprinkler System, Subdivision
Story Two
Foundation Slab
Level or Stories Two
Structure Type Brick
Schools
Elementary Schools Price
Middle Schools Kimbrough
High Schools Poteet
School District Mesquite Isd
Others
Ownership see tax
Acceptable Financing Cash, Conventional, FHA, VA Loan
Listing Terms Cash, Conventional, FHA, VA Loan
Financing Cash
Read Less
Want to know what your home might be worth? Contact us for a FREE valuation!

Our team is ready to help you sell your home for the highest possible price ASAP

©2025 North Texas Real Estate Information Systems.
Bought with Keyla Dubriel • The Dubriel Group, LLC

