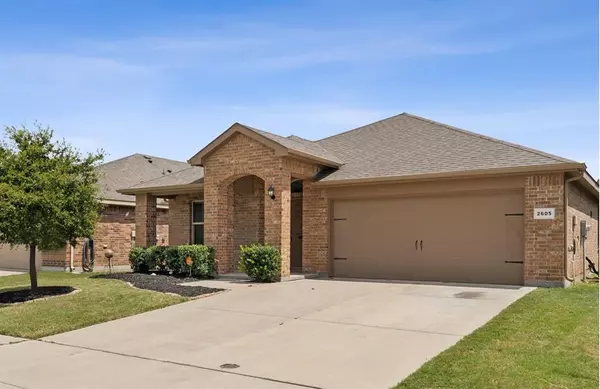$279,900
For more information regarding the value of a property, please contact us for a free consultation.
2605 Gains Mill Drive Fort Worth, TX 76123
3 Beds
2 Baths
1,685 SqFt
Key Details
Property Type Single Family Home
Sub Type Single Family Residence
Listing Status Sold
Purchase Type For Sale
Square Footage 1,685 sqft
Price per Sqft $166
Subdivision Creekside Estates
MLS Listing ID 20649545
Sold Date 07/17/24
Style Traditional
Bedrooms 3
Full Baths 2
HOA Fees $11/ann
HOA Y/N Mandatory
Year Built 2017
Annual Tax Amount $7,295
Lot Size 5,662 Sqft
Acres 0.13
Property Description
Multiple offers received **FINAL AND BEST DUE BY NOON SUNDAY JUNE 23 2024** Nestled on a quiet street this beautiful meticulously maintained like new 3-bedroom, 2-bathroom home welcomes you. Freshly painted throughout, the interior boasts a seamless flow enhanced by new flooring, offering both durability and style. The heart of the home, the kitchen, showcases granite countertops, complemented by sleek cabinetry and modern appliances. This flexible floor plan includes a dedicated home office and the master suite provides a serene retreat with its well-appointed ensuite bathroom featuring dual sinks and a spacious walk-in closet. Two additional bedrooms offer comfort and versatility, ideal for family or guests. Outside offers ample space, complete with a covered patio area perfect for enjoying Texas evenings. This home is further enhanced by its prime location, close to schools, parks, and shopping, ensuring both convenience and community.
Location
State TX
County Tarrant
Direction GPS Friendly!
Rooms
Dining Room 1
Interior
Interior Features Cable TV Available, Decorative Lighting, Eat-in Kitchen, Granite Counters, Kitchen Island, Open Floorplan, Pantry, Vaulted Ceiling(s), Walk-In Closet(s)
Heating Central, Electric
Cooling Ceiling Fan(s), Central Air, Electric
Flooring Carpet, Ceramic Tile, Luxury Vinyl Plank
Equipment TV Antenna
Appliance Dishwasher, Disposal, Electric Oven, Electric Range, Microwave, Vented Exhaust Fan
Heat Source Central, Electric
Laundry Electric Dryer Hookup, Utility Room, Full Size W/D Area, Washer Hookup
Exterior
Exterior Feature Covered Patio/Porch, Rain Gutters
Garage Spaces 2.0
Fence Wood
Utilities Available City Sewer, City Water, Sidewalk
Roof Type Composition
Total Parking Spaces 2
Garage Yes
Building
Lot Description Landscaped, Lrg. Backyard Grass, Sprinkler System, Subdivision
Story One
Foundation Slab
Level or Stories One
Structure Type Brick
Schools
Elementary Schools Hargrave
Middle Schools Crowley
High Schools North Crowley
School District Crowley Isd
Others
Ownership Of Records
Acceptable Financing Cash, Conventional, FHA, VA Loan
Listing Terms Cash, Conventional, FHA, VA Loan
Financing Conventional
Read Less
Want to know what your home might be worth? Contact us for a FREE valuation!

Our team is ready to help you sell your home for the highest possible price ASAP

©2025 North Texas Real Estate Information Systems.
Bought with Terri McCoy • Keller Williams Legacy





