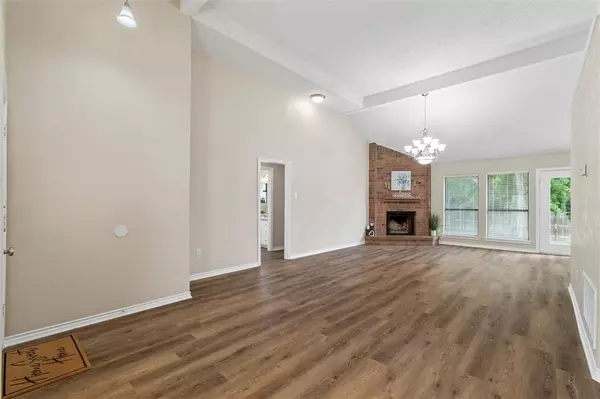$342,900
For more information regarding the value of a property, please contact us for a free consultation.
414 Manana Drive Grand Prairie, TX 75050
3 Beds
2 Baths
1,583 SqFt
Key Details
Property Type Single Family Home
Sub Type Single Family Residence
Listing Status Sold
Purchase Type For Sale
Square Footage 1,583 sqft
Price per Sqft $216
Subdivision Greenwood Hills South
MLS Listing ID 20635479
Sold Date 07/15/24
Style Traditional
Bedrooms 3
Full Baths 2
HOA Y/N None
Year Built 1982
Annual Tax Amount $5,554
Lot Size 8,189 Sqft
Acres 0.188
Property Description
Highest and best 5PM today. Welcome to this stunning recently updated home, perfectly situated in the heart of the Dallas-Fort Worth metroplex. Featuring luxury vinyl plank flooring throughout, this residence boasts an open-concept layout with split bedrooms and vaulted ceilings, creating an inviting and spacious atmosphere. The updated kitchen is a chef's dream, showcasing new granite countertops, new range, new sink and freshly painted cabinets. The adjacent dining area seamlessly blends into the living space, making it ideal for both entertaining and everyday living. Retreat to the primary suite, where you'll find two walk-in closets, a walk-in shower, and a double sink vanity in the updated bathroom. Step outside to a large fenced backyard with green space behind the house, perfect for outdoor activities and relaxation. Located on a cul-de-sac, this home offers added privacy and tranquility.
Location
State TX
County Dallas
Direction See GPS
Rooms
Dining Room 1
Interior
Interior Features Cable TV Available, Eat-in Kitchen, Granite Counters, Open Floorplan, Pantry, Vaulted Ceiling(s), Walk-In Closet(s)
Heating Central, Natural Gas
Cooling Ceiling Fan(s), Central Air, Electric
Flooring Luxury Vinyl Plank
Fireplaces Number 1
Fireplaces Type Brick, Wood Burning
Appliance Dishwasher, Disposal, Electric Range, Gas Water Heater, Microwave
Heat Source Central, Natural Gas
Laundry Electric Dryer Hookup, Utility Room, Full Size W/D Area, Washer Hookup
Exterior
Exterior Feature Covered Patio/Porch
Garage Spaces 2.0
Fence Wood
Utilities Available City Sewer, City Water, Curbs, Individual Gas Meter, Individual Water Meter
Roof Type Composition
Total Parking Spaces 2
Garage Yes
Building
Story One
Foundation Slab
Level or Stories One
Structure Type Brick
Schools
Elementary Schools John And Margie Stipes
Middle Schools Lady Bird Johnson
High Schools Nimitz
School District Irving Isd
Others
Ownership Allen J Lutz
Acceptable Financing Cash, Conventional, FHA, VA Assumable, Other
Listing Terms Cash, Conventional, FHA, VA Assumable, Other
Financing FHA
Read Less
Want to know what your home might be worth? Contact us for a FREE valuation!

Our team is ready to help you sell your home for the highest possible price ASAP

©2025 North Texas Real Estate Information Systems.
Bought with Renee Benson • Model Realty





